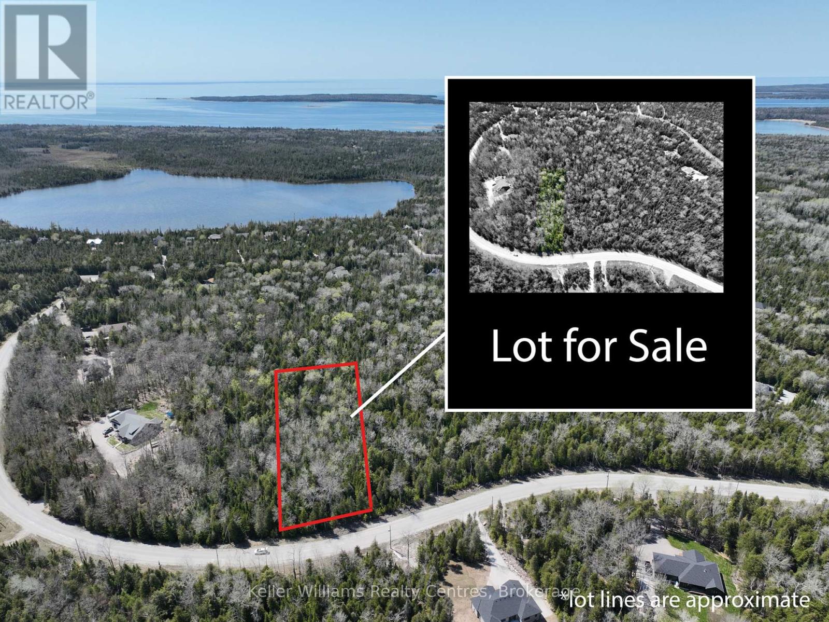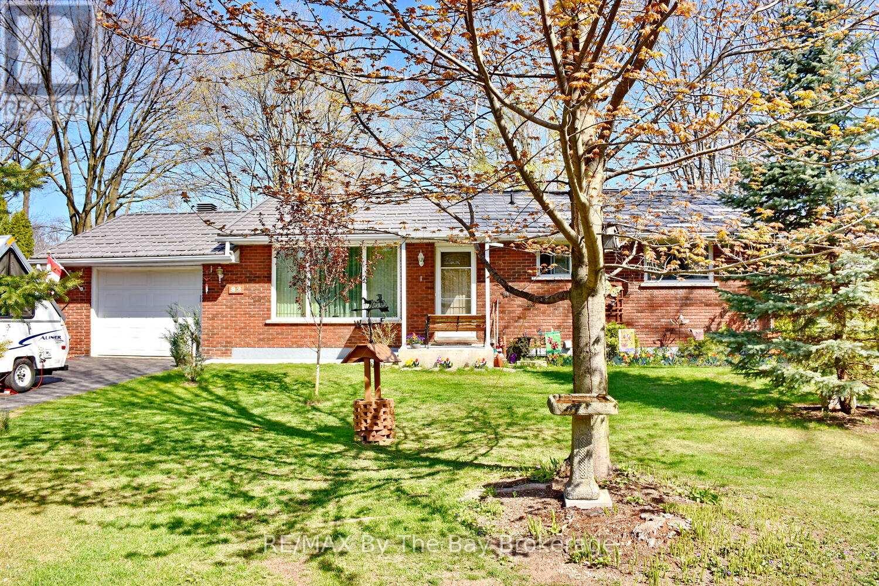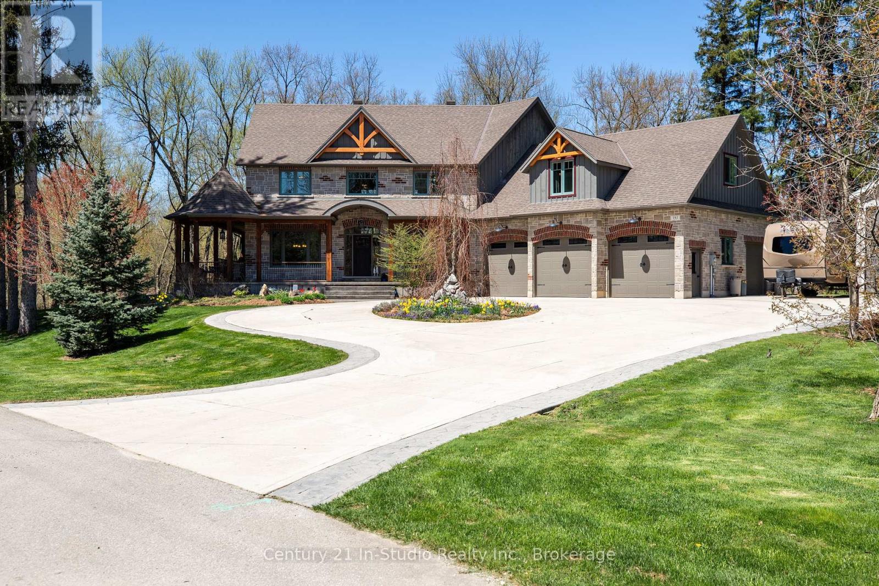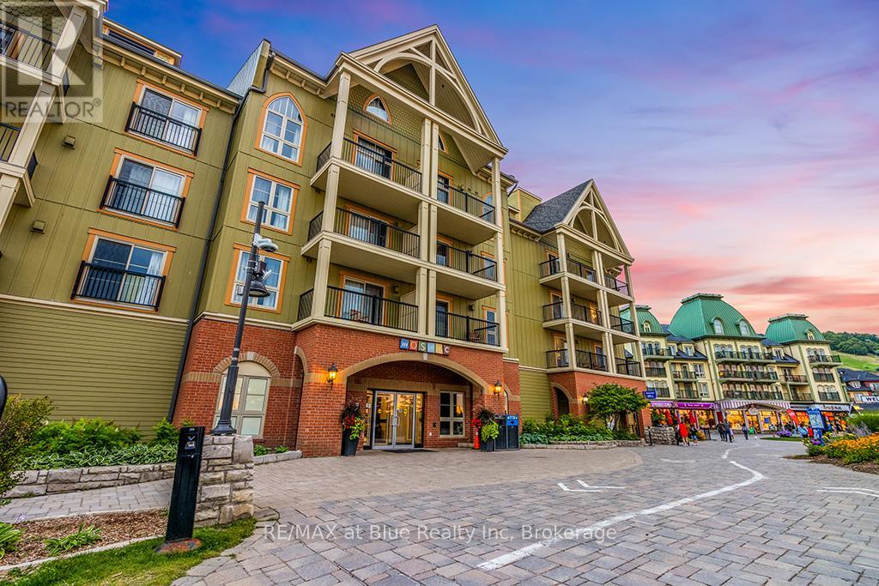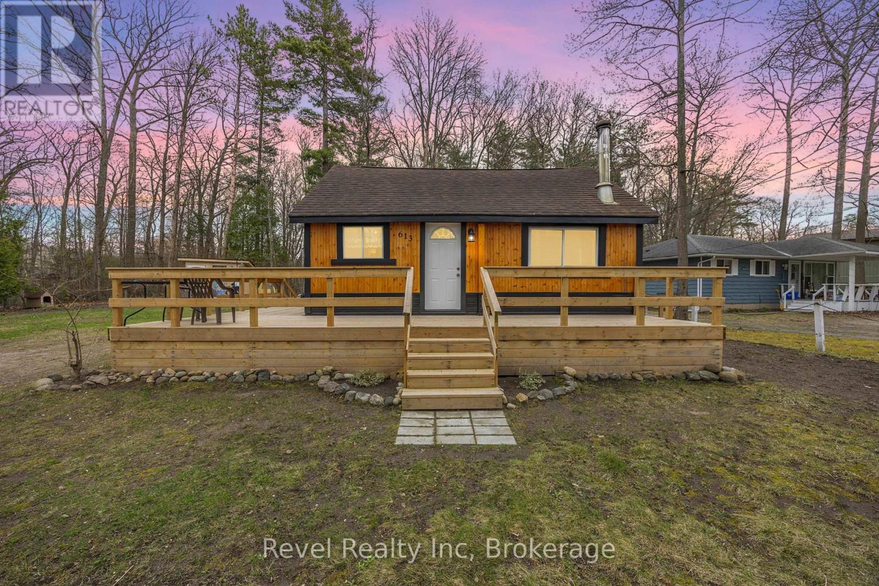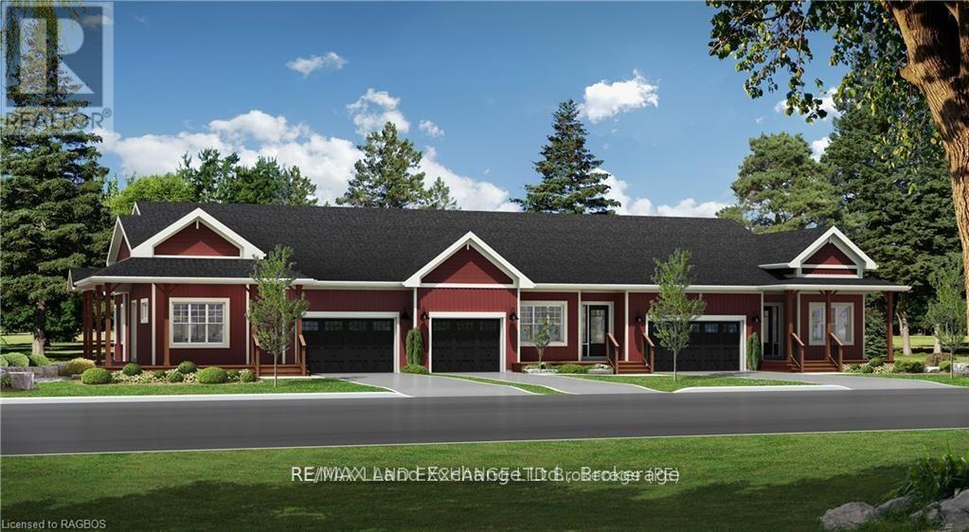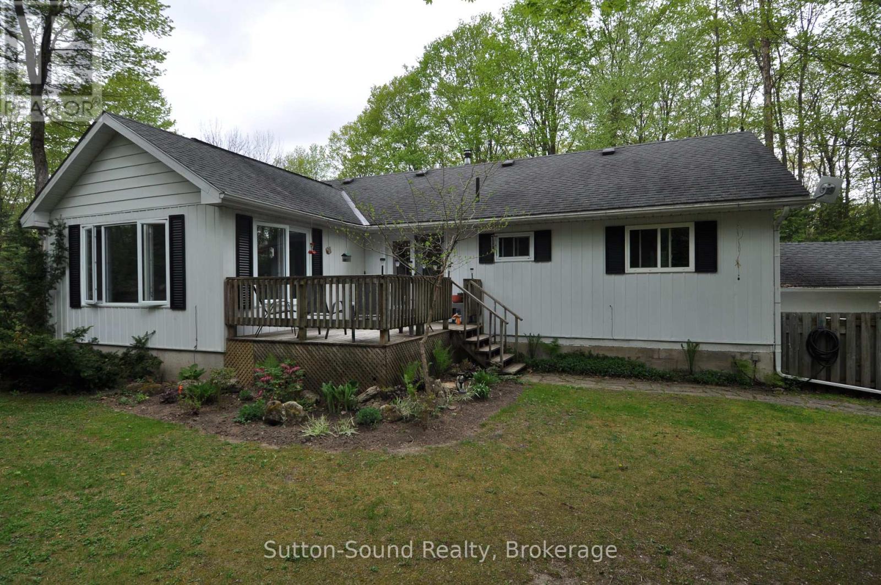Ellen Jarman | Chestnut Park – The Blue Mountains, Meaford

Selling Real Estate In Four Prime Locations
Lot 10 Trillium Crossing
Northern Bruce Peninsula, Ontario
Create your ideal getaway on the stunning Bruce Peninsula in the desirable Lakewood Community. This spacious, approximately 1.3-acre lot offers a peaceful and private setting, surrounded by nature and local wildlife. The neighbourhood is quiet and welcoming, with groomed trails and boardwalks weaving through the community and along the lakefront perfect for enjoying nature walks or time outdoors with family and friends. Launch your canoe from the shared community dock for a relaxing paddle on West Little Lake, and soak in the incredible sunsets that paint the sky each evening. After dark, the wonder continues Lakewood is a designated Dark Sky Community, free from city light pollution, offering spectacular stargazing. A public boat launch offering access to Lake Huron is just five minutes away, while sandy beaches at Black Creek Provincial Park and Lions Head are only a 10-minute drive. Conveniently located, you're just 8 minutes from Lions Head for shopping and amenities, 25 minutes from Wiarton, and 35 minutes from the charming village of Tobermory. As a property owner, you'll be part of the Lakewood Preservation Partnership, with a $40 monthly membership fee that supports the maintenance of trail systems and roadside grass cutting helping preserve the community's natural charm. (id:27593)
293 Robinson Street
Collingwood, Ontario
4 bedroom (2+2) raised bungalow at 293 Robinson Street offering a bright, inviting atmosphere with natural light flowing throughout. The main floor features a spacious living room, a kitchen/dining area with coffee station, gas stove and a walk-out to a side deck (complete with a gas line for your BBQ), two bedrooms, and a recently upgraded 4-piece bath. The lower level offers a cozy rec room with a gas fireplace, two spacious bedrooms, a 2-piece bath, laundry room with gas dryer, ample storage space and large windows allowing for plenty of light. Recent upgrades include shingles and eavestroughs with leaf guard (2022), an owned gas hot water heater (2022) and stay comfortable year-round with the 2020-installed ductless heat pump system, which provides both heating and A/C. This home is move-in ready and perfect for anyone looking for a well-maintained, low-maintenance property in a desirable Collingwood being close to Schools, downtown and Collingwood's Trail System. The home also features a 200-amp electrical panel, and newer upstairs windows. Above grade square footage approximately 936 with the lower level approximately 835 sq ft. (id:27593)
150 Sir Johns Crescent
Georgian Bluffs, Ontario
TWO LIVING SPACES FOR THE PRICE OF ONE!\r\nSpacious home with a galley kitchen, dining room, living room with wood stove, 3 bedrooms, 1 full bath & 1/2 bath/laundry. Lots of storage space in the unfinished basement or finish to your own liking. Attached garage & heated workshop 24x30. Large granny suite 24x30 built in 1990, open concept with a 3pc bath and its own septic. Garage & Granny Suite roof done in August 2022. Located in the small village of Shallow Lake with everything one would need for every day living. Post Office/variety/liquor store, coffee shop, barber shop, gas station, truck repair, ready made meal heat n eat, ball diamond, community center, church, and access to the rail trail. Only 12 minute drive to the sandy shores of Sauble Beach. Not to mention access to our very own Shallow Lake what more could you want in a place to call home! (id:27593)
82 Helena Street
Wasaga Beach, Ontario
Charming All-Brick Bungalow with Walk-Out Basement on Large Fenced Lot. Welcome to this solid, all-brick home situated on an impressive 106 ft x 145 ft fully fenced lot - ideal for families, gardeners, or those seeking outdoor space and privacy. Thoughtfully maintained and updated, this home features newer windows, a durable steel roof (2017), and a bright, inviting interior. The main floor offers an upgraded kitchen with ample cabinetry and modern finishes, adjacent to a spacious, sun-filled living room enhanced by a triple-pane picture window. Three comfortable bedrooms complete the main level, perfect for a family or guests. The fully finished walk-out basement adds valuable living space, featuring a cozy rec room with large above-grade windows and a gas fireplace - ideal for relaxing or entertaining. A 3-piece bathroom and direct access to a 9'4" x 16' patio make this space highly functional and versatile. Additional highlights include an efficient heat pump (2023), gas forced air furnace (2016), and a 200-amp upgraded breaker panel, offering peace of mind and modern energy efficiency. This home combines quality construction, tasteful upgrades, and a spacious layout in a desirable setting. Don't miss your opportunity to make it yours! (id:27593)
142 Mill Street
Arran-Elderslie, Ontario
Welcome to 142 Mill St., a masterpiece of luxury living set on ~2 acres along the Sauble River. A grand circular drive welcomes you into this serene estate, where timeless elegance meets modern sophistication. Step onto the wraparound porch, with a gazebo, perfect for morning coffee or quiet evenings, an architectural gem that frames breathtaking river views and blends indoor and outdoor spaces seamlessly. Inside, a two-story foyer with limestone floor leads to an expansive living room, where floor-to-ceiling windows flood the space with natural light, a stone mantel surrounds the gas fireplace and cherry hardwood combine to create a warm, inviting ambiance. The gourmet cherry kitchen is a chef's dream, featuring granite countertops & sinks, a center island, built-in appliances, and a breakfast credenza. Multi-tiered deck beckons for al fresco dining, where you can entertain against the stunning river backdrop. Formal dining room perfect for holiday entertaining. A private main-floor office offers inspiring river views, while the oversized triple-car garage connects to a spacious mudroom for added convenience. The second level is home to a lavish primary suite, complete with a sitting area and spa-inspired ensuite featuring a freestanding tub overlooking the river, an oversized glass-and-tile shower, double vanities, and a private water closet. Two additional bedrooms with double closets share a well-appointed full bath, alongside a convenient second-floor laundry. Explore the third-level bonus room, offering endless possibilities. The walk-out lower level is an entertainers dream, boasting a pool table sized family room, dry bar and a media room. Three sets of patio doors open to a stamped concrete patio. Infrared sauna adds a touch of indulgence in the powder room. The cold room is perfect for curated vintages. Property extends across the river with water rights. The 4000sq.ft. detached 'Bee House', features a workshop, playroom, and storage. (id:27593)
422 - 190 Jozo Weider Boulevard
Blue Mountains, Ontario
PREMIUM TWO BEDROOM CONDO IN MOSAIC WITH FABULOUS POOL & MOUNTAIN VIEW! This highly desirable 2 bedroom, 2 bathroom suite in Mosaic is located in the newest building in Blue Mountain Village. Blue Mountain Resort is Ontario's #1 four season resort. This modern resort condominium feels incredibly spacious with nine foot ceilings. The living room has a pullout couch. This suite is ideal for a family. Beautiful view of the courtyard, pool area and mountain from the oversized balcony. Steps away from the Blue Mountain Conference Centre. The suite includes all furniture & appliances, fireplace, full kitchen, owner's ski locker and in suite locker. Private owners lounge located off the lobby to meet and mingle with other Mosaic homeowners or reserve the lounge for a private party or business meeting. Mosaic also has a year round outdoor heated swimming pool, year round outdoor free form hot tub, sauna, fitness center, children's play room, three high speed elevators and two levels of heated underground parking. Owners can opt in to Blue Mountain Resort's Rental Pool Program to help offset operating expenses while allowing you to pick and choose up to 10 days per month for personal usage. Complete in-suite refurbishment scheduled for autumn 2025 including new flooring, paint, furniture, artwork, kitchens and bathrooms. The Seller has paid the first $14,074.36 payment of eight payments. The buyer to pay the remaining seven payments. Proposed refurbishment renderings included in the photos of this listing are one-bedroom renderings. All Mosaic suites will be refurbished similarly. HST is applicable but can be deferred though participation in the rental program. 2% + HST BMVA fee applicable on closing. Annual fees of $1.08 + HST per sq. ft. payable quarterly. Condo fee includes all utilities (id:27593)
359 - 190 Jozo Weider Boulevard
Blue Mountains, Ontario
MOSAIC AT BLUE RESORT CONDOMINIUM - Beautiful one bedroom one bathroom (ensuite) fully furnished resort condominium located in The Village at Blue Mountain in the boutique-style condo-hotel known as Mosaic at Blue. Steps away from the Silver Bullet chairlift and Monterra Golf Course. Enjoy all the shops and restaurants in Ontario's most popular four season resort. Suite comes fully equipped with a kitchenette with two burners, dining area, pullout sofa, fireplace, appliances, window coverings, lighting fixtures and everything else down to the cutlery. Mosaic at Blue's amenities include a year round outdoor heated swimming pool, hot tub, owner's ski locker room, two levels of heated underground parking, exercise room and private owner's lounge to meet and mingle with other homeowners. Ownership at Blue Mountain includes an optional fully managed rental pool program to help offset the cost of ownership while still allowing liberal owner usage. The condo can also be kept for exclusive usage as a non-rental. 2% Village Association entry fee is applicable. HST is applicable but can deferred by obtaining a HST number and enrolling the suite into the rental pool program. In-suite renovations scheduled for all condominiums in Mosaic sometime in either fall 2025 or spring 2026.This suite will be completely refurbished in the fall of 2025. The Seller has paid the first $9,853.44 payment of eight payments. The buyer to pay the remaining seven payments. Proposed refurbishment renderings included in the photos of this listing are one-bedroom renderings. All Mosaic suites will be refurbished similarly. (id:27593)
25 Tall Pines Drive W
Tiny, Ontario
BEST DESTINATION TO LIVE YOUR DREAM! Welcome to 25 Tall Pines Drive, Tiny. This delightful 1,474 sq ft fully winterized backsplit is nestled on a sunny, level 72ft x 176ft lot - just a 4-minute walk to Georgian Sands Beach with scenic views of Blue Mountain and Collingwood! This charming 3-bedroom, 1-bath home or cottage offers comfortable year-round living with Enbridge forced air gas heating, a 200 amp Hydro One electrical panel, and municipal water. The owned furnace and water heater ensure peace of mind, while the charming wood stove adds cozy character during cooler months. Enjoy outdoor living on the wrap-around deck (9'x23.6' and 8'x16'), perfect for entertaining or relaxing under the pines. The property features three versatile sheds: a garden shed (7'x6'), a tool shed (7.6'x8'), and a spacious storage shed (13'x6.6'), providing ample storage and workspace. Inside, you'll find a full 4-piece bath, a 15'x30' basement/laundry area, and an additional 15'x30' crawl space for storage. Convenient touches include an outdoor tap, electric plug, eaves and fascia, and a recently pumped septic system (2024). Set in a Shoreline Residential-zoned area, this home is just a short stroll to a dog park and playground, making it ideal for families or pet lovers. The exterior boasts classic wood and stone finishes, blending beautifully with the natural surroundings. Whether you're seeking a permanent residence, a seasonal retreat, or an investment opportunity near the water, this property has it all. Don't miss your chance to own a piece of Tiny Township paradise! (id:27593)
613 Oxbow Park Drive
Wasaga Beach, Ontario
Welcome to 613 Oxbow Park Drive the perfect blend of charm, location, and opportunity! This cozy 4-season cottage is ideally situated just steps from private access to river, a private boat launch, and a beautiful park making it a dream for outdoor enthusiasts. Nestled on a mature, tree-lined oversized lot, theres plenty of room to relax, entertain, or store your RV, boat, or trailer. Inside, youll find two generously sized bedrooms, a bright eat-in kitchen, a cozy living room, and a 3-piece bath ready for your personal touch. Enjoy summer evenings on the wrap around deck, and enjoy your morning coffee's with a partical view of the Nottawasaga River and take advantage of the prime location with quick access to shopping, dining, and Wasaga Beach just a short stroll away. Whether you're looking for a peaceful getaway, a full-time residence, or your next investment property this one checks all the boxes. (id:27593)
98 Eagle Court
Saugeen Shores, Ontario
Welcome to the Westlinks Development-Phase 3 Condominium Townhouses. Block F Unit # 21 (see site plan). The WYATT model is a bright interior unit with a single-car garage. It offers a spacious plan with an open concept kitchen, dining area, living room, plus two bedrooms, an ensuite bathroom, a four-piece guest bathroom, laundry & large foyer. There is a full, unfinished basement with a bathroom rough-in. Ask about the basement finishing package and other additional upgrade selections. If you act fast, you can personalize your home before construction starts. Located on the edge of Port Elgin, close to all amenities, Westlinks is a front porch community suitable for all ages. There is a 12-hole links-style golf course, a tennis/pickle-ball court, workout/fitness room, all with membership privileges and included in the condo fees. Serviced by a private condo road, natural gas, municipal water and sewer. The photos are not of this property but of another finished Wyatt model, which will give you a sense of the floor plan and finishes. The exterior photo is the builder's conceptual drawing. Property taxes and property assessment are to be determined. Don't miss your chance to secure one of these condos at the Westlinks development. HST is included if the buyer qualifies for a rebate & assigns it to the seller. (id:27593)
362534 Lindenwood Road
Georgian Bluffs, Ontario
Welcome to this charming 4-bedroom, 1-bath bungalow nestled on 26.58 acres of pristine land with rare waterfront access to beautiful Francis Lake. Whether you enjoy fishing, boating, or simply strolling through your own private oasis, this property offers endless opportunities for outdoor recreation. Surrounded by mature trees and abundant wildlife, the natural setting provides a picturesque backdrop for both daily adventures and peaceful relaxation. Inside, the home features a spacious layout with four comfortable bedrooms, including a generously sized master suite added in 2007 for enhanced comfort. The convenience of main floor laundry makes everyday living a breeze. Outside, an oversized garage and a circular driveway offer ample parking and easy access for residents and guests alike. With a private well and septic system, 660 feet of road frontage, and no visible neighbors, this property offers unmatched privacy and serenity a true escape from the hustle and bustle of city life. Don't miss your chance to own this tranquil lakeside retreat! (id:27593)
84 Sykes Street S
Meaford, Ontario
Welcome to this delightful and character-filled home, brimming with charm and curb appeal! Nestled on a beautiful property featuring enchanting stone gardens that meander gracefully down the side of the house. Inside, you'll find a bright and spacious living room ideal for relaxing or entertaining with a gas fireplace, along with a charming kitchen that blends functionality and style. The home offers two generously sized bedrooms and two full bathrooms, making it a comfortable fit for a variety of lifestyles. The Primary bedroom opens up to the patio with French doors, features a large walk-in closet and a private bathroom with laundry. Additional features include forced air heating and central A/C, ensuring year-round comfort. This home is a perfect blend of cozy and convenience, ready for its next chapter! (id:27593)

