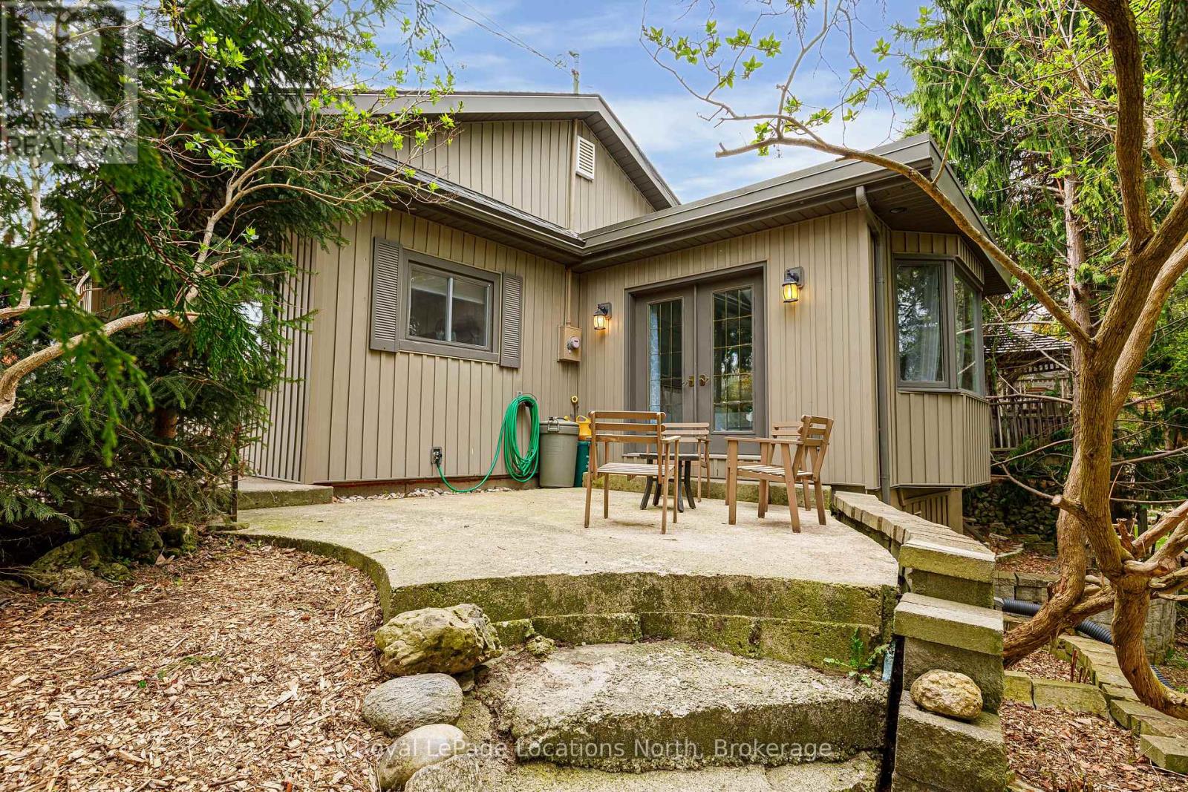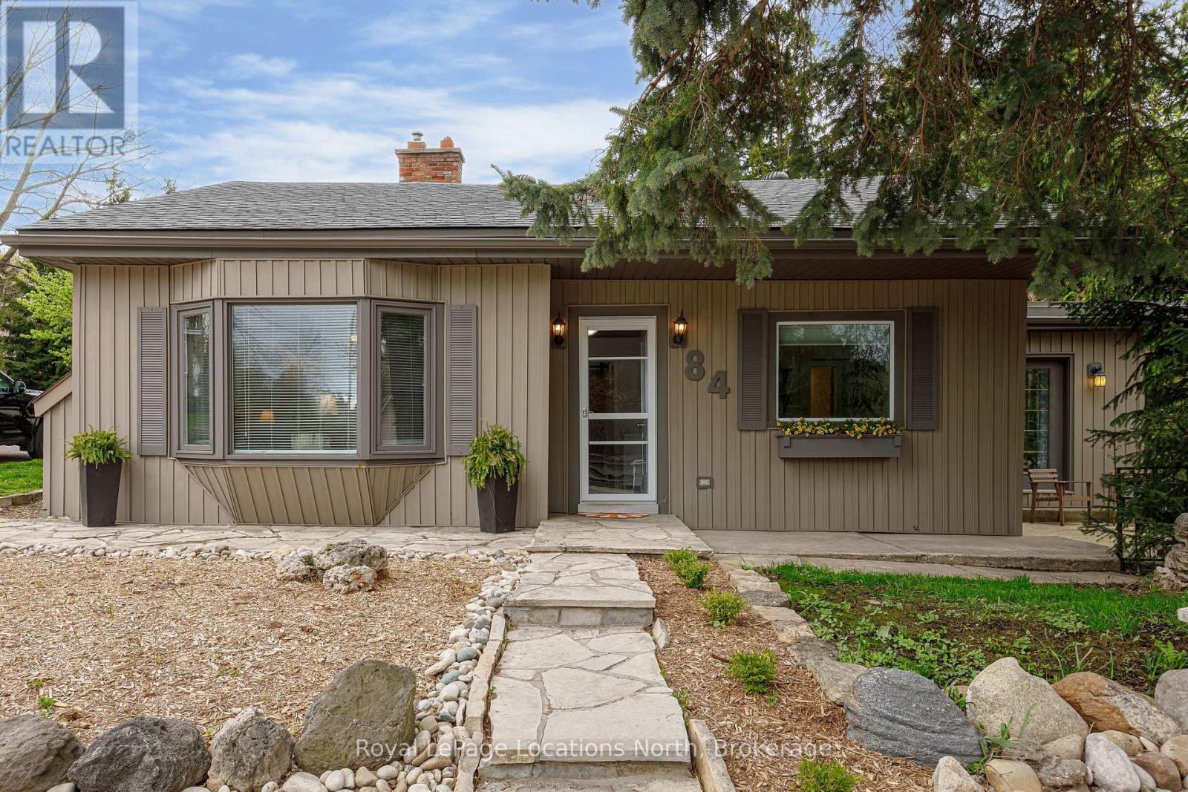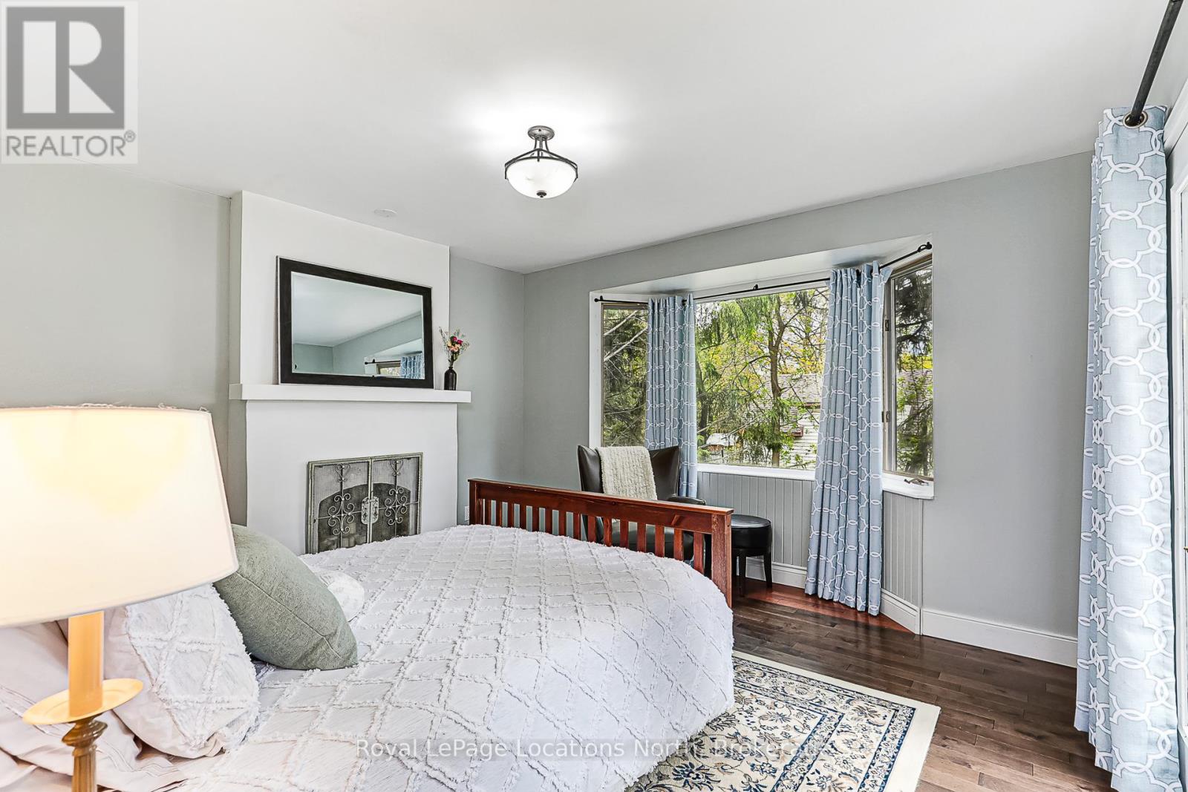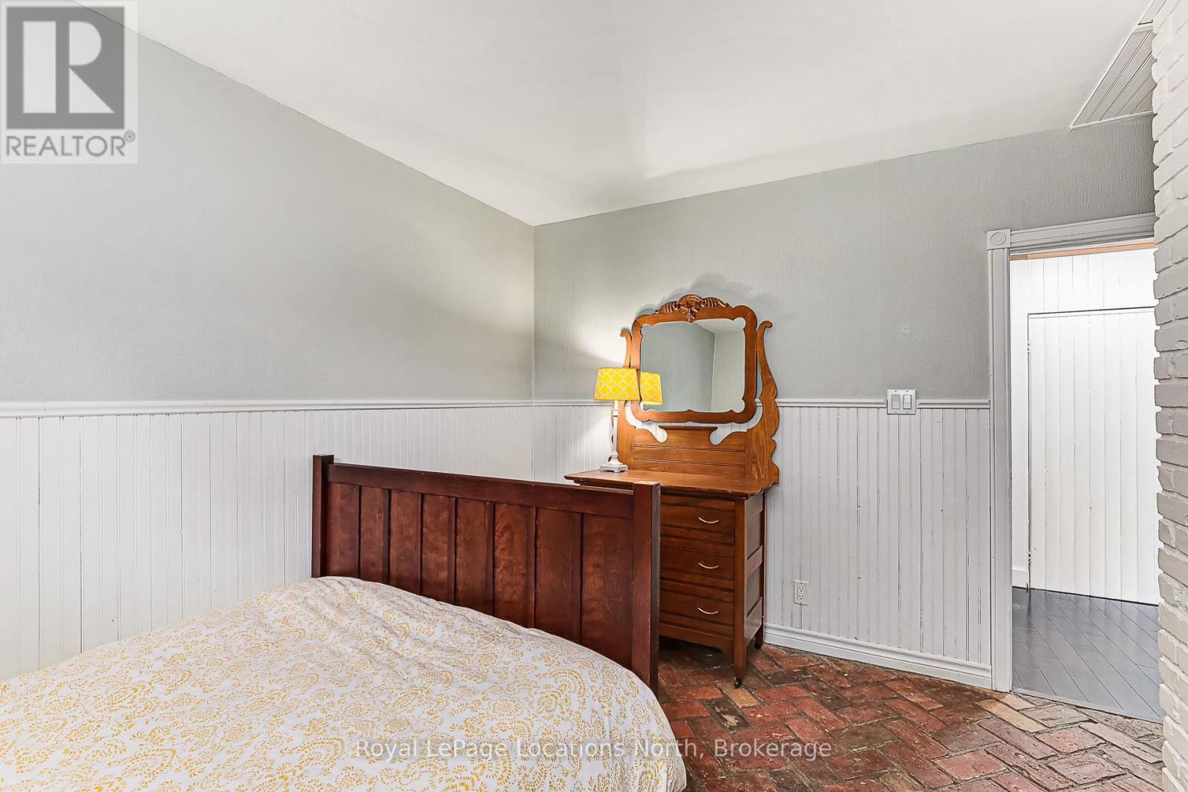2 Bedroom
2 Bathroom
1,100 - 1,500 ft2
Bungalow
Fireplace
Central Air Conditioning
Forced Air
$525,000
Welcome to this delightful and character-filled home, brimming with charm and curb appeal! Nestled on a beautiful property featuring enchanting stone gardens that meander gracefully down the side of the house. Inside, you'll find a bright and spacious living room ideal for relaxing or entertaining with a gas fireplace, along with a charming kitchen that blends functionality and style. The home offers two generously sized bedrooms and two full bathrooms, making it a comfortable fit for a variety of lifestyles. The Primary bedroom opens up to the patio with French doors, features a large walk-in closet and a private bathroom with laundry. Additional features include forced air heating and central A/C, ensuring year-round comfort. This home is a perfect blend of cozy and convenience, ready for its next chapter! (id:27593)
Property Details
|
MLS® Number
|
X12150858 |
|
Property Type
|
Single Family |
|
Community Name
|
Meaford |
|
Parking Space Total
|
1 |
|
Structure
|
Patio(s), Porch |
Building
|
Bathroom Total
|
2 |
|
Bedrooms Above Ground
|
2 |
|
Bedrooms Total
|
2 |
|
Amenities
|
Fireplace(s) |
|
Appliances
|
Water Meter, Dishwasher, Dryer, Stove, Washer, Refrigerator |
|
Architectural Style
|
Bungalow |
|
Basement Type
|
Partial |
|
Construction Status
|
Insulation Upgraded |
|
Construction Style Attachment
|
Detached |
|
Cooling Type
|
Central Air Conditioning |
|
Exterior Finish
|
Vinyl Siding |
|
Fireplace Present
|
Yes |
|
Fireplace Total
|
1 |
|
Foundation Type
|
Block |
|
Heating Fuel
|
Natural Gas |
|
Heating Type
|
Forced Air |
|
Stories Total
|
1 |
|
Size Interior
|
1,100 - 1,500 Ft2 |
|
Type
|
House |
|
Utility Water
|
Municipal Water |
Parking
Land
|
Acreage
|
No |
|
Sewer
|
Sanitary Sewer |
|
Size Depth
|
57 Ft |
|
Size Frontage
|
66 Ft |
|
Size Irregular
|
66 X 57 Ft |
|
Size Total Text
|
66 X 57 Ft |
Rooms
| Level |
Type |
Length |
Width |
Dimensions |
|
Main Level |
Kitchen |
3.56 m |
2.95 m |
3.56 m x 2.95 m |
|
Main Level |
Living Room |
4.5 m |
18.1 m |
4.5 m x 18.1 m |
|
Main Level |
Bedroom |
3.59 m |
3.383 m |
3.59 m x 3.383 m |
|
Main Level |
Primary Bedroom |
3.68 m |
3.9 m |
3.68 m x 3.9 m |
|
Main Level |
Bathroom |
3.9 m |
2.47 m |
3.9 m x 2.47 m |
|
Main Level |
Foyer |
1.64 m |
2.77 m |
1.64 m x 2.77 m |
|
Main Level |
Bathroom |
1.55 m |
1.55 m |
1.55 m x 1.55 m |











































