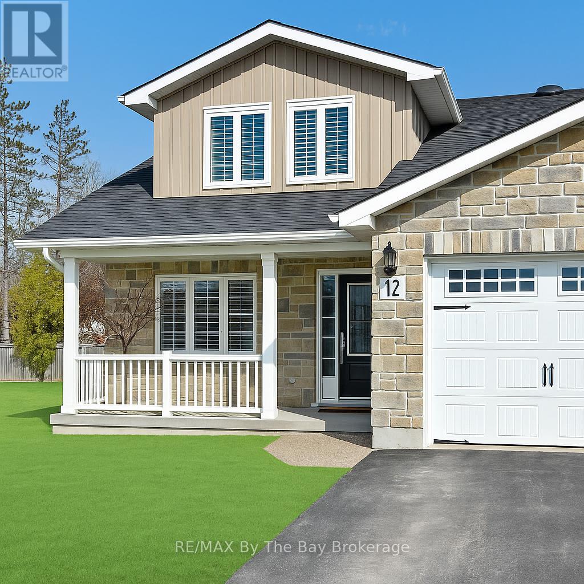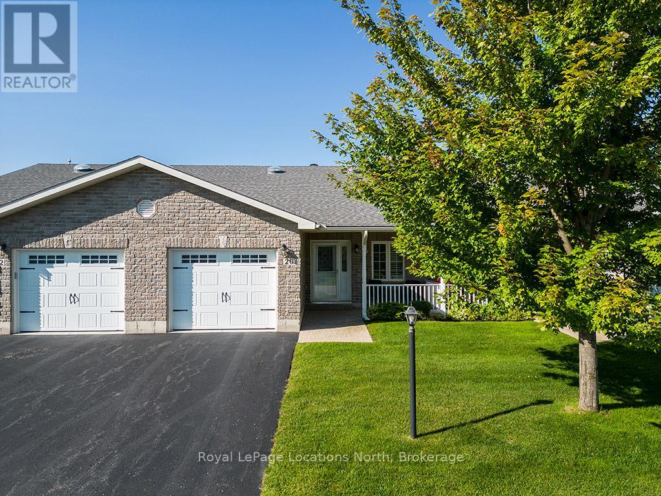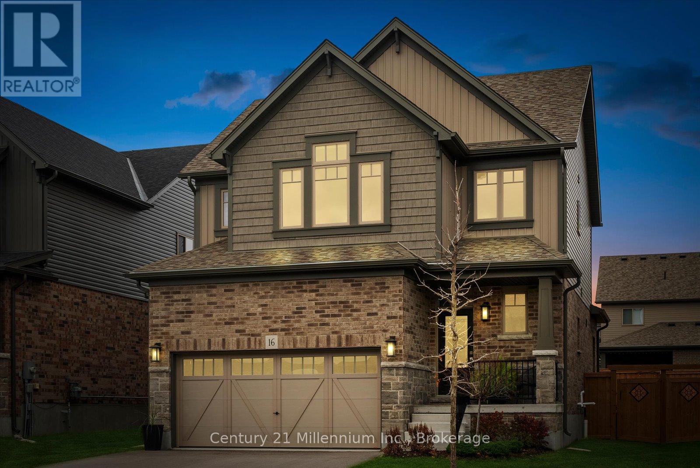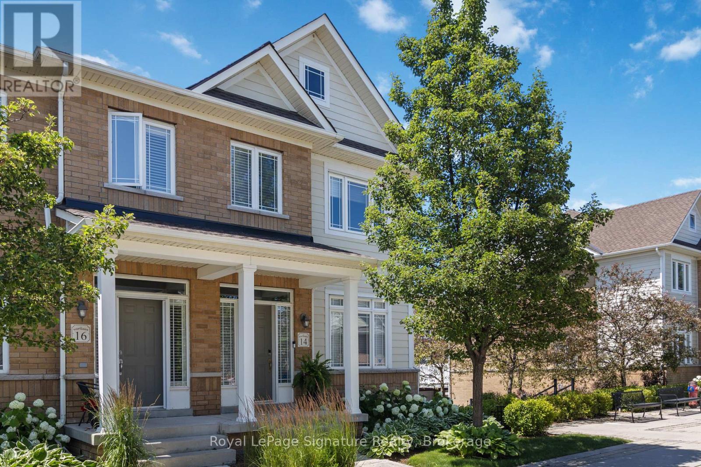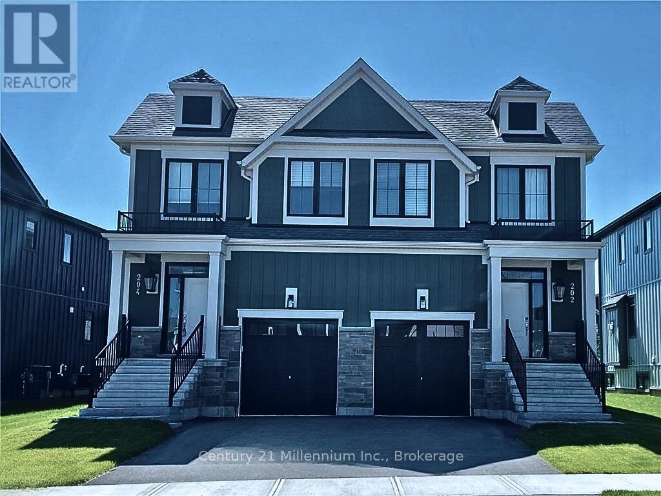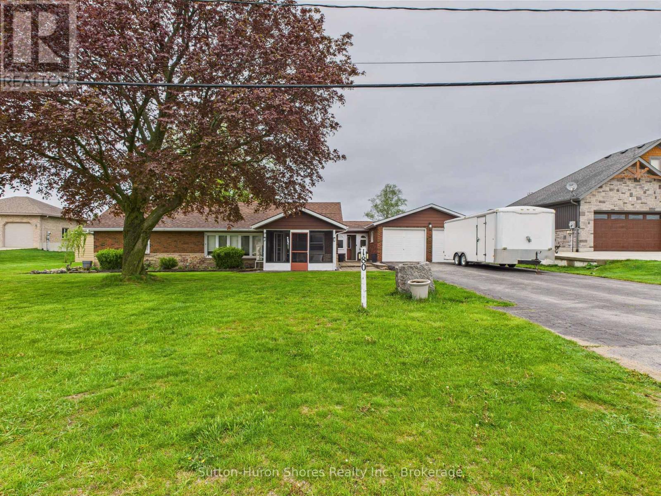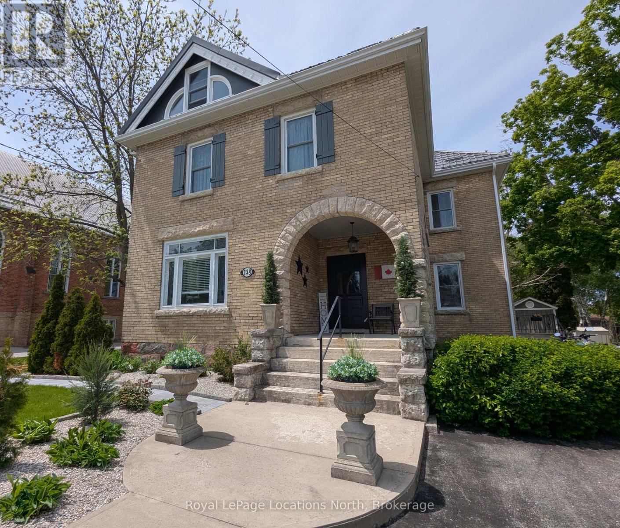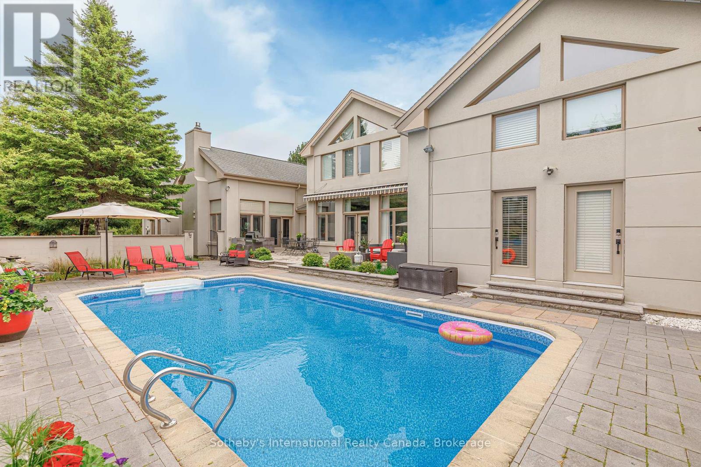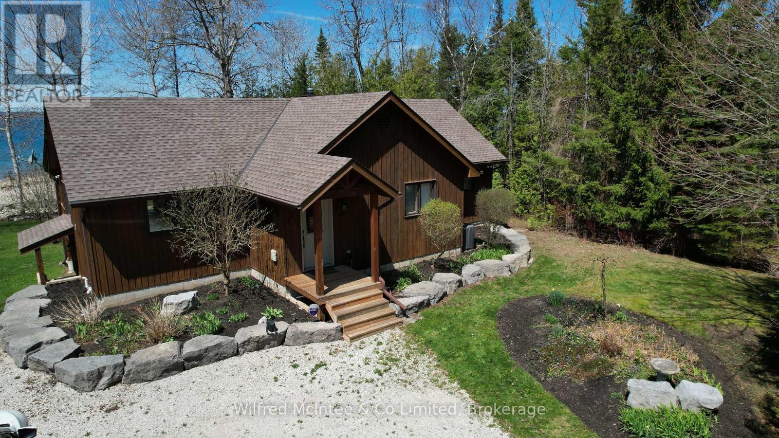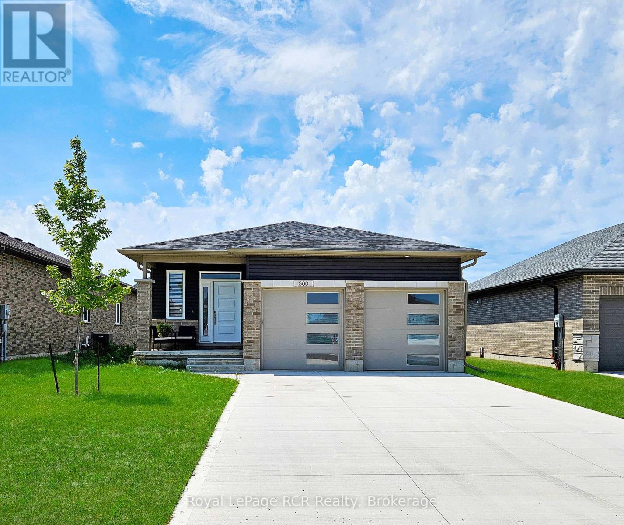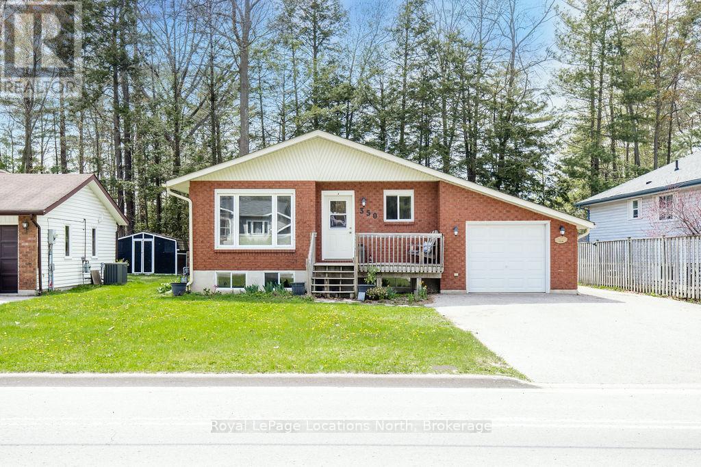Ellen Jarman | Chestnut Park – The Blue Mountains, Meaford

Selling Real Estate In Four Prime Locations
12 Garden Grove Crescent
Wasaga Beach, Ontario
Sought after bungalow/BUNGALOFT in Country Meadows community with 2+1 bdrms/3 baths, main flr laundry, main flr master bdrm, beautiful open layout with vaulted ceiling, gas f/p, walkout to patio with awning , nat gas bbq hookup, inground sprinkler system and lovely gardens! There's central air and inside entry from the garage, front verandah near the walking paths, community centre, outdoor pool and on-site golfing. You won't be disappointed with all the extra space on the super bright upper level - can be used as a 3rd bedroom, den, family room, office space, the list is endless with a convenient 2 pc bath plus storage room or craft room! This well cared for home just sparkles! Fees have been updated for new owner: (id:27593)
20 Chestnut Lane N
Wasaga Beach, Ontario
Welcome to 20 Chestnut Lane! This lovely bungalow located in the Wasaga Meadows community is a light filled 1200 sq ft open concept home that has been lovingly cared for. From the moment you enter this home you are welcomed with warm hardwood floors, a freshly painted interior and an inviting living space with gas fireplace and mantle. Natural light fills this home from large windows and the three large 'moon' lights throughout the home. The bright kitchen has modern white cabinets with soft close drawers and upgraded hardware. The kitchen Island provides lots of extra storage in the convenient deep drawers. The Dining Room can accommodate a large dining room table for entertaining and the open concept dining room and living room provide easy access to the private patio. The remote-controlled awning provides shade and privacy on those sunny days. With a gas BBQ hook-up, it's the perfect spot to enjoy a meal or just enjoy the outdoors. The large primary bedroom has lots of closet storage with a generous sized walk-in closet. There is also a second bedroom which can be used for guests or as a den or office. There is also a storage room off the bright & tidy Laundry Room. Perfect for the winter months, the single car garage has an inside entry and there is room for parking outside as well. Only minutes from Shopping, Entertainment & the Waterfront. This is a smoke free, pet free home. Fees: Land Lease fee $800.00, Structure Tax $150.09 and Lot Tax $49.39. (id:27593)
449 Peel Street
Collingwood, Ontario
Welcome to 449 Peel Street a warm and inviting 3-bedroom, 4-bathroom home located in Collingwood's desirable Lockhart Meadows community. Perfect for young families, first-time buyers, or those looking to downsize, this home offers comfort, functionality, and a great connection to the outdoors.Step inside to a functional front entry with inside access to the garage and a convenient powder room. The open-concept main floor features bright living and dining spaces with sliding doors that lead to a fully fenced, pie-shaped backyard with mature landscaping, a garden shed, and a spacious deck ideal for morning coffee or weekend brunch.Upstairs, the sunlit primary bedroom includes a walk-in closet and ensuite, complemented by two additional bedrooms and a full 4-piece bath. The finished basement adds even more flexibility with a cozy family room and gas fireplace, a nook perfect for a home office or guest space, a laundry room, cold storage, and an additional powder room.This home is located directly across from the neighbourhood pond and trail network, with easy walking access to Admiral School, Collingwood high schools, and three nearby playgrounds. Quiet street, great neighbours, and local trails right at your doorstep 449 Peel Street offers more than a home, it offers a lifestyle. (id:27593)
16 Bassett Street
Collingwood, Ontario
Welcome to 16 Bassett Street in Collingwood, an extraordinary home by Devonleigh Homes, featuring the Aurora model with 3 bedrooms and 2.5 bathrooms. This home has thousands of dollars in upgrades, offering exceptional value and a level of craftsmanship that sets it apart. As you enter, you're greeted by a beautiful feature wall in the foyer, setting the stage for the elegance that flows throughout the home. The soaring ceilings, chandelier and upgraded oak staircase add an immediate sense of grandeur. The main floor boasts rich hardwood flooring, contributing to the homes appeal. No expense has been spared on the designer kitchen featuring 41" upper cabinets, soft-close hinges, stainless steel appliances, and quartz countertops. The dining room has been updated with shiplap, bringing timeless appeal to the heart of the home and a rear window with beautiful views of the landscaped yard and plenty of natural light. The adjoining great room is another highlight, offering a cozy atmosphere with pot lights and a coffered ceiling. The custom shiplap gas fireplace is as a focal point, adding both warmth and character. A walkout leads to a covered porch, your own private space for relaxation or entertaining in peace. Upstairs, the primary bedroom is a sanctuary, featuring a beautiful accent wall that adds a touch of luxury and style. Its the perfect retreat, where you can unwind in a serene environment after a busy day. The homes location is as exceptional as its design. With no sidewalks on this side of Bassett Street, you'll enjoy plenty of parking - a valuable convenience. Plus, the newly completed neighbourhood park is just steps away offering a space for recreation, outdoor gatherings, or simply enjoying the outdoors. Collingwood and surrounding areas offer endless dining, shopping and outdoor activities, from skiing and hiking to beach days and golf. Don't miss this opportunity to live a life of luxury, comfort and community in one of Ontario's most desirable areas. (id:27593)
14 Montclair Mews
Collingwood, Ontario
Welcome to 14 Montclair Mews! This exquisite end-unit townhome is situated in the highly desirable Shipyards community of Collingwood - a location that perfectly blends modern living with easy access to both the town's vibrant amenities and the stunning natural surroundings. This open concept layout features three spacious bedrooms, three beautifully appointed bathrooms, and a versatile ground-floor office/den, providing ample space. Nestled in one of Collingwood's most sought-after communities, this property offers unbeatable convenience. Downtown Collingwood, with its charming boutiques, fantastic dining, shopping, and local attractions, is only a short stroll away. Plus, Georgian Bay is just moments from your doorstep, offering breathtaking views of the Bay and the Collingwood terminals. Inside, you'll be welcomed by a freshly painted interior that exudes style, with timeless finishes throughout. The beautifully upgraded kitchen, featuring sleek stainless steel appliances and thoughtful design details, serves as the heart of the home. With tall ceilings, the space flows effortlessly into the open concept living and dining areas. As an end unit, this home benefits from additional windows along the side, allowing for an abundance of natural light. The living area opens seamlessly onto an oversized deck ideal for relaxing, entertaining, or enjoying the outdoors. Complete with a cozy sitting area and an electric awning, it's the perfect spot to savour your morning coffee and enjoy peaceful evenings. The home also offers the added convenience of an oversized garage and two additional parking spots below the deck. This makes coming and going easy, even on snowy mornings. With the ideal combination of modern living, easy access to Collingwood's amenities, ski clubs, and outdoor activities, this property truly can't be beaten. Don't miss your chance to call this stunning townhome your own and immerse yourself in the vibrant Collingwood lifestyle! (id:27593)
204 Courtland Street
Blue Mountains, Ontario
FULLY FURNISHED ANNUAL/SEASONAL RENTAL WITH VIEWS OF SKI HILLS - YOUR YEAR-ROUND ESCAPE! Immaculate Windfall gem, mere steps from Blue Mountain's Orchard Lifts, nestled on a premium lot backing onto the trail system with picturesque views of the ski hills. This stunning 3-bedroom home harmoniously blends style and comfort, showcasing an upgraded kitchen with sleek stone counters. The inviting great room boasts a gas fireplace, while the tranquil primary suite offers a spa-like bath. The layout features two additional spacious bedrooms, a full bath, and upper-level laundry convenience. Unwind and recharge with 'The Shed' amenities -exercise room, sauna, heated year round pool and hot tub. Situated in coveted Windfall at Blue, surrounded by nature and scenic trails, a leisurely stroll takes you to Blue Mountain Village, golf courses, and the Scandinavian Spa. The exquisite blue waters of Georgian Bay are a short 5-minute drive away. Available for annual rental at $3,150 per month or a flexible 3-6 month term. This exceptional property invites relaxation, cherished memories, and year-round luxury. Seasonal rental rates may vary. Property available mid May. (id:27593)
180 South Rankin Street
Saugeen Shores, Ontario
This charming 3-bedroom, 1-bathroom bungalow is ideally situated on a sprawling 113x254 ft lot (approximately 0.65 acres) just one block from the picturesque Saugeen River. Whether you're a first-time homebuyer, an investor, or searching for that perfect seasonal getaway, this property checks all the boxes with its incredible location and solid updates. Inside, the home offers a functional layout with new laminate flooring, a recently added split heat pump/AC system for year-round comfort, and a selection of updated windows that enhance both energy efficiency and natural light. The bright open concept kitchen flows into the living and dining spaces, while enclosed 3-season sunrooms at both the front and rear of the home offer versatile spaces to relax and enjoy the natural surroundings. The exterior is just as impressive with an expansive double-wide driveway, an attached 2-car garage, and a lot size that offers ample space for gardening, entertaining, or creating that dream outdoor space. Nestled in one of Bruce County's most desirable communities, you're just minutes from Southampton's quaint downtown, sandy beaches, schools, and the local Foodland. With the Saugeen River practically in your backyard and Lake Huron just a short stroll away, this property offers an unbeatable lifestyle in a prime location. Don't miss this opportunity to own a slice of Southampton whether it's your first home, a retirement downsize, or your dream cottage retreat! (id:27593)
138 Bruce Street S
Blue Mountains, Ontario
Historic character meets modern updates. This spacious 4 bedroom, 2.5 bathroom home offers fantastic space for family and friends, including living room, dining room, generous kitchen, den/office, attic family/media room, patios, hot tub, large fenced yard and plenty of storage. Some of the original features of this home from 1901 include; large covered porch with stone arches & stairs, stone window sills, original wood floors, stunning stained glass, double pocket doors, double staircases, exposed red brick, 9.5 foot ceilings and more. Some of the newer features include; new kitchen & bathrooms, metal roof, asphalt shingles (on back roof), hot tub, driveway, shed, patios, landscaping, exterior wood board and batten, updated electrical panel(200amp), attic family/media room, fireplace, furnace, AC, in-floor heat and radiators. This beautiful century home is centrally located within walking distance of school, community centre, library, trails, the marina, parks, downtown Clarksburg and Thornbury. Close to skiing, golf, hiking, cycling trails and of course Georgian Bay. Enjoy walking into town for dining, browsing the shops, Olde Fashioned Christmas and Canada Day Celebrations. (id:27593)
160 Grand Cypress Lane
Blue Mountains, Ontario
Discover luxury resort-style living in this stunning 4-bedroom, 5-bathroom retreat boasting over 4,900 sq ft of exquisitely finished space in the heart of the Blue Mountains. Perfect for multi-generational families, rental investors, or those seeking the ultimate work-life escape, this home features versatile living options including a private apartment above the garage and a separate wing for in-law or nanny accommodations. Inside, every detail has been thoughtfully curated from the vaulted ceilings and exposed beams in the great room to the chef-inspired kitchen with lavish island and high-end appliances. Sun-drenched spaces and loft-style bedrooms create a sense of openness and tranquility, while the primary suite offers breathtaking hilltop views.Step outside into your private oasis: a professionally landscaped backyard complete with an in-ground pool, hot tub, cedar barrel sauna, Tiki bar, pond, waterfall, and fire pit. Whether its après-ski evenings or summer days lounging poolside, every season is an invitation to indulge.Located in one of the most coveted communities in the region, 160 Grand Cypress Lane, Blue Mountains is your gateway to four-season adventure Golf , local beaches, hike and bike in the summer, premiere ski clubs and snowshoe in winter, relax year-round in unmatched comfort.Don't miss your chance to own this one-of-a-kind mountain retreat. Book your private showing today! (id:27593)
126 Buckingham Lane
Meaford, Ontario
-Waterfront, peaceful, private! This year around, cedar bungalow offers one level living; 110 feet of waterfront with an unobstructed view over Georgian Bay. The home sits on a spacious lot, accessed by a quiet lane from the main shoreline paved road just north of Owen Sound. Approximately 2,900 sq. ft. of living space to make your own! A spacious deck overlooks the Bay and provides abundant outdooring entertaining space with many relaxing sunsets. The great room also offers a water view, cathedral ceiling and wood burning fireplace. Large working kitchen with family size dining has a walkout to the 3 season, sunroom. The primary bedroom has a 4pc ensuite bath with jet tub and walk in closet. The second bedroom has access to the "Jack & Jill" main bathroom. The 3rd bedroom is located on the lower level and large, unfinished area for future family room and plumbed for a 3rd bathroom. The lower level does have a side walkout from the workshop area. This home has had many updates. New furnace is 96% high efficiency, shingles are high wind, fiberglass with 30 year warranty to name a few. (id:27593)
360 Mary Rose Avenue
Saugeen Shores, Ontario
Welcome to the beautiful shores of Lake Huron in the gorgeous area of Port Elgin. Nine foot ceilings, hardwood floors and main floor laundry are just some of the features of this tasteful, four bedroom home. Large windows, gorgeous built in white cabinet pantry and island make the functional kitchen a delight to work your magic in. Next to new stainless appliances and a beautiful Natural Gas fireplace is your focal point to be noted. The extra large double garage has a separate access to the lower level for a future granny suite. The primary bedroom boasts a bright, walk in closet and ensuite with a walk in shower. The second bedroom and 4 piece bath fill out the main floor, making one floor living a reality. There are two large bright bedrooms with lighted closets in the newly finished lower level and another brand new 3 piece bath with plenty of space to create the family room you've always dreamed of with pot lights and stunning, durable vinyl flooring. The large deck offers the perfect gathering space for BBQ season - there is a natural gas hookup for the serious connoisseurs! This is a great location for families with the proximity of the Northport Elementary School, Summerside Park and a Kindermusik school as well! Of course, don't forget the fabulous restaurants nearby for Mum and Dad! Call your Realtor to see this lovely 4 bedroom, 3 bath home today! The Tarion Warranty doesn't expire until August of 2029. A brand new sandpoint well irrigation system was installed May 2025 - green grass is on the way! Some photos contain virtual staging. (id:27593)
350 Zoo Park Road
Wasaga Beach, Ontario
Welcome to 350 Zoo Park, a legal duplex in a great location, just a short walk to shops, transit, and the beach. This home sits on a 55 ft x 90 ft lot and offers a total of 1,958 sq. ft. of living space, with 1,066 sq. ft. on the main floor and 892 sq. ft. on the lower level.The property has seen some important updates, including a new roof, new eavestrough, and a furnace replaced in 2021. The backyard is fully fenced, and there's parking for up to five cars. Inside, the main unit features three bedrooms and one bathroom, with an open layout and vinyl plank flooring throughout. The unit has been freshly painted and includes a new dishwasher, stove, and washer/dryer. It has its own 100-amp electrical panel, and extra storage in the garage.The lower unit has two bedrooms and one bathroom, with a newer kitchen and vinyl plank flooring. It also has its own laundry, 100-amp electrical panel, and a good-sized storage space. The home is move-in ready and has no tenants, making it a great option for homeowners or investors! It could also easily be converted back to a single connected dwelling. (id:27593)

