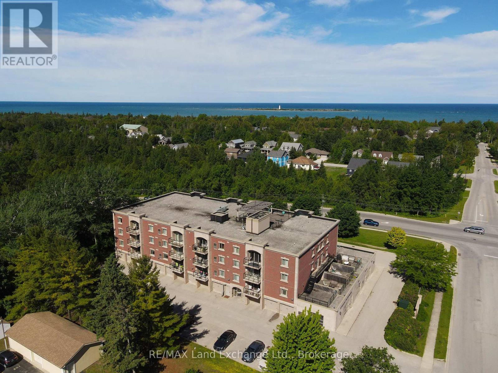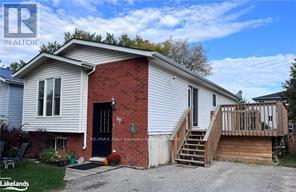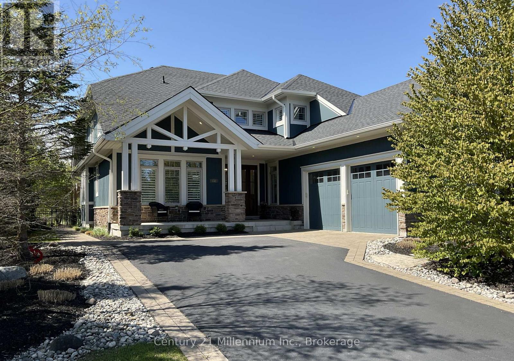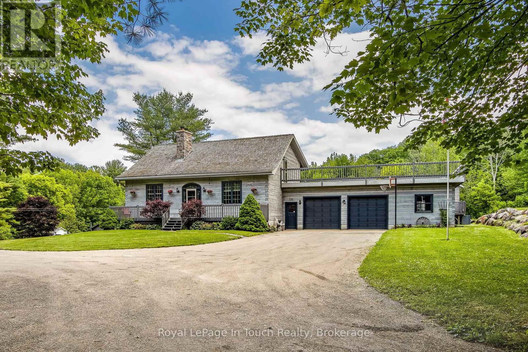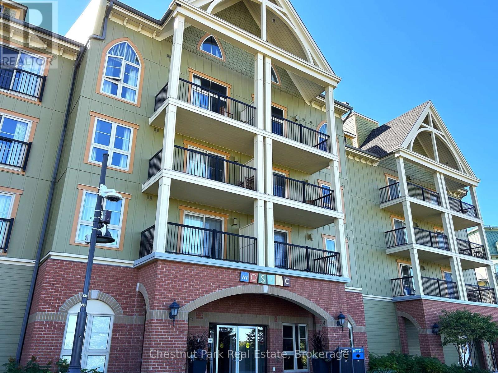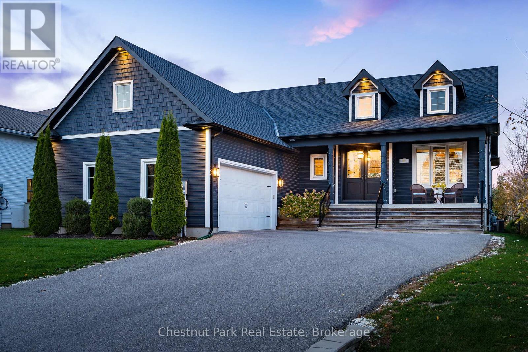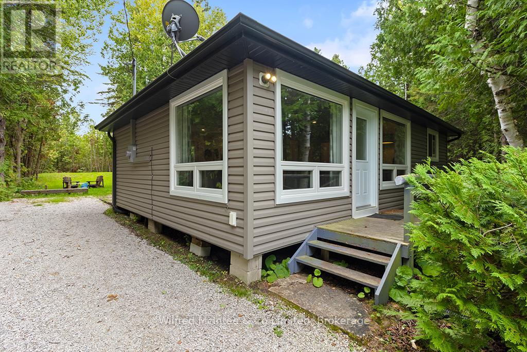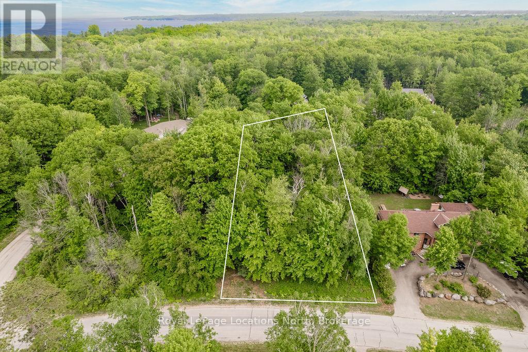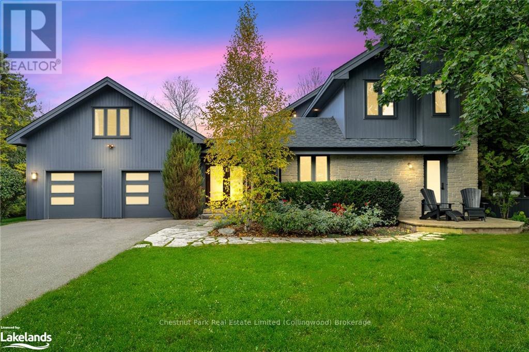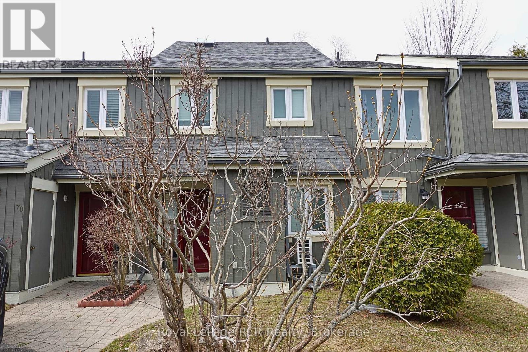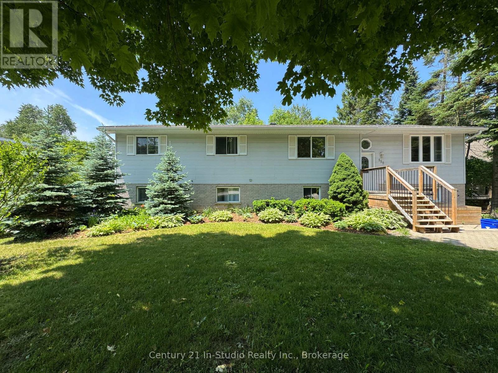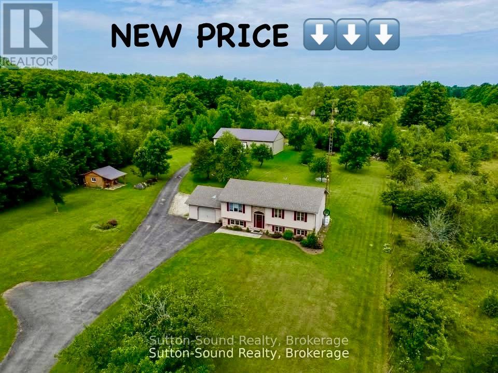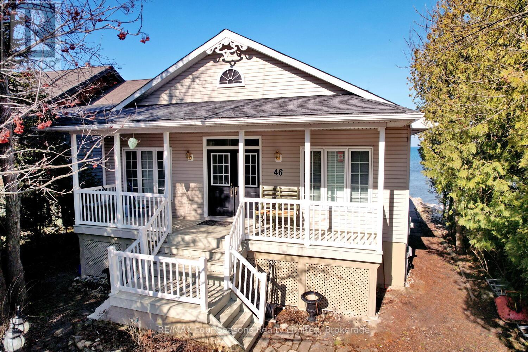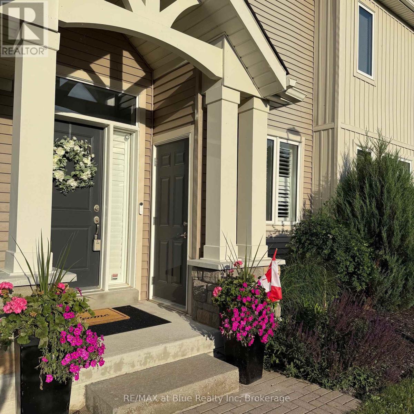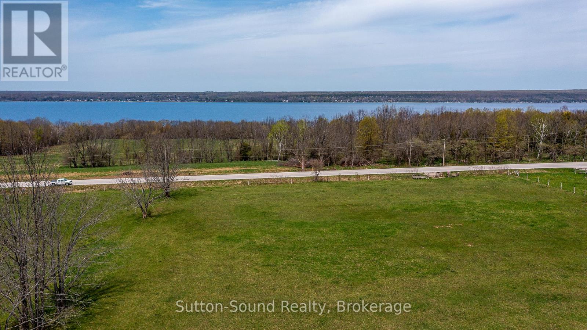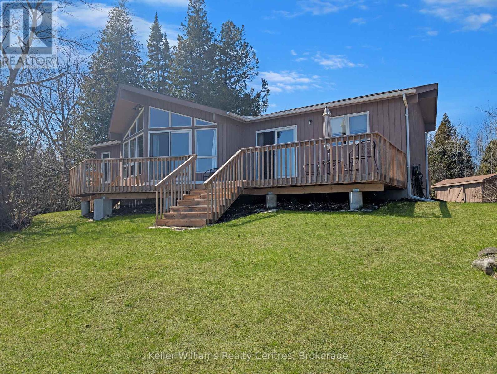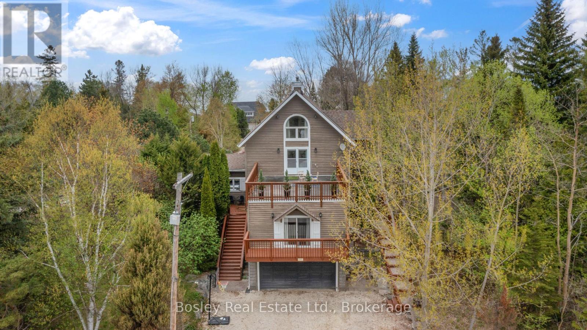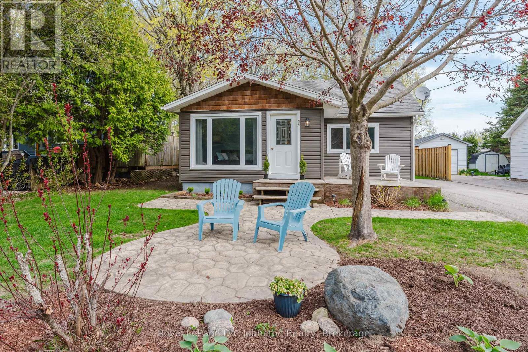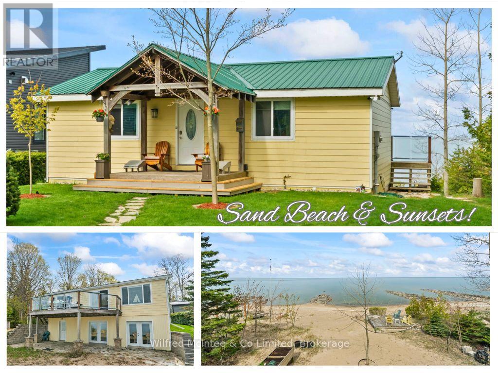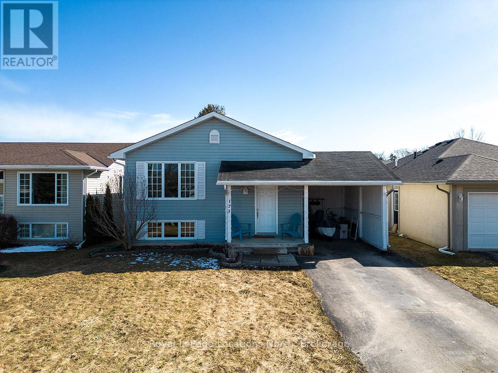Ellen Jarman | Chestnut Park – The Blue Mountains, Meaford

Selling Real Estate In Four Prime Locations
203 - 221 Adelaide Street
Saugeen Shores, Ontario
Discover the charm of Chantry Place condominiums, perfectly situated just a short stroll from Southampton's renowned white sand beaches and stunning sunsets! This beautiful 1160 sq.ft. condo is perfect for anyone looking to downsize. This condo features 2 bedrooms, 1 bath, and a private balcony, facing east with a very quiet and calming view. Upon entry, you're welcomed by an open concept layout and a cozy atmosphere. Suite 203 showcases elegant hardwood and tile flooring, with lots of natural light. The kitchen has darker maple cabinets along with generous granite countertops, a wooden island, and Stainless Steel appliances, making meal preparation a breeze! The luxurious 4-piece bathroom includes both a separate shower and tub, perfect for a relaxing soak. This condo offers exceptional amenities: a spacious 6x8 storage unit is perfect for all your beach gear, bicycles and/or winter tires. The exclusive covered parking spot in a heated garage with your own remote, provides convenience and protection for you and your vehicle. There is also plenty of visitor parking. Engage with the lively community within the complex, which features a common kitchen area, a fully equipped gym, and additional showers. The crowning jewel is the expansive rooftop patio, offering awe-inspiring views of the famous sunsets and panoramic vistas of Chantry Island. It's the perfect venue for summer drinks and BBQ gatherings with your friends and family. You will find peace and easy living in this exceptional condo, with no need to rake leaves or shovel snow! Whether you're seeking a permanent residence or a vacation retreat, this condo has it all. Dont miss this amazing opportunityjust turn the key and move in and enjoy, as much of the furnishings are also negotiable. Book your showing today!. (id:27593)
Upper - 19 Godden Street
Collingwood, Ontario
ANNUAL Rental. Welcome to 19 Godden Street. This main floor unit features an open-plan with spacious kitchen, living room, dining area, 3 bedrooms and a 4 pc bathroom. The large backyard is fully fenced and private for the upper unit. The paved driveway is shared. The main floor tenant is to pay 60% of the utilities monthly. New carpet recently in the 3 bedrooms. Close to downtown, YMCA, Curling Club, Hospital and public transit. First and last, employment letter, paystubs, references, credit check. No smoking or vaping of any kind. (id:27593)
132 Rankin's Crescent
Blue Mountains, Ontario
This lovely 2600 sqft bungaloft in the fabulous lifestyle community of Lora Bay, backs onto the 2nd fairway of the of the Lora Bay golf course. This home is perfectly situated a few minutes walk from the amenities of the lodge clubhouse/1st tee and one minute walk to the Georgian Trail. The home has recently been professionally updated throughout. The well designed and landscaped yard is fenced, southwest facing and fabulous for entertaining. The open concept main floor boasts vaulted ceilings and oversized windows that flood the space with natural light. The new custom kitchen has modern cabinetry, quartz countertops, breakfast bar and luxury brand appliances. Adjacent to the kitchen is the great room with stone fireplace and vaulted ceiling that opens to the second level. The formal dining room will seat your many guests. The spacious main floor primary suite has a cathedral ceiling, renovated 5-piece spa bath and walk-in closet. There is a den/office/bedroom located on the main floor and adjacent to a lovely 3-piece bath. The mudroom has laundry facilities, loads of organized storage space and access to the double car garage. The second level has a loft, 2 spacious bedrooms and a beautiful 5 pc bath. The cozy loft is great for relaxing/reading/tv. The bathroom has direct access to the 2nd bedroom - perfect for guests. Gorgeous oak engineered hardwood floors adorn both levels. The unfinished lower level is approx. 1797 sqft with 8' ceiling, offers significantly more space to make your own. The Lora Bay Lodge includes a restaurant, pro shop, gym, library, games room and nearby private beach. Quaint Thornbury has fine restaurants, cafes, boutiques, and skiing and boating nearby. (id:27593)
335 Murray Road
Penetanguishene, Ontario
Welcome to 335 Murray Road an exceptional country estate set on 2.77 acres in the peaceful landscape of Penetanguishene. This beautifully maintained property offers the perfect blend of comfort, craftsmanship, and outdoor living. At the heart of the private grounds lies an inviting kidney-shaped saltwater pool, surrounded by mature trees and multiple outdoor entertaining areas. A charming 15' x 10' pool house, an attached double garage with a third bay heated woodworking shop, and a 66' x 24' drive shed with an insulated workshop add both function and versatility to the property. Inside the custom 3+1-bedroom log home, rustic elegance meets modern convenience. The striking fieldstone fireplace is a showpiece that radiates warmth and character throughout the main living areas. Upstairs, the second-storey bedrooms open onto a balcony overlooking the pool and grounds, offering a peaceful connection to nature. A spacious 39' x 8' sunroom provides a year-round retreat to enjoy the surrounding views in comfort. The finished lower level extends your living space with a cozy family room featuring a wood-burning fireplace, a 3-piece bath, and a fourth bedroom ideal for guests or extended family. Located just minutes from Penetanguishene and Midland, and only 90 minutes from the GTA, this home offers easy access to shops, services, and recreation. Enjoy proximity to Georgian Bays sparkling waters, the sandy beaches of Tiny, private golf courses, marinas, and live theatre. Whether you're searching for a year-round residence or a quiet getaway, this timeless property offers the setting and lifestyle to match. Reach out today to schedule your visit and begin the next chapter in a place where memories are made. (id:27593)
155 - 190 Jozo Weider Boulevard
Blue Mountains, Ontario
Introducing an exceptional and rare family friendly, resort ownership investment opportunity. This gorgeous Mosaic at Blue vacation property is an oversized 1242 sq. ft. 2-storey complete with 2 bedrooms and 3 full bathrooms. The spacious main floor open concept Kitchen, Dining and Living room provides a great entertainment area. The exterior entrance has a large foyer with walk-out to a patio area that is complete with patio furnishing and gas barbecue. Mosaic is the only building that provides barbeques! There are only 7 of these special townhome units on the ground floor; unit 155 is one of only two of the larger floor plan! This unique floor plan has a huge main floor open concept with an upgraded kitchen with granite counters and stainless appliances, breakfast bar, large dining area and a beautiful living room with cathedral ceilings and a bay window facing the patio area. A full bathroom and generous entry foyer complete the main floor. The upper level offers 2 bedrooms each with a full ensuite bathroom. The primary ensuite provides a double sink, a separate glass shower and separate tub. A Juliet balcony overlooks the living area. This revenue benefits in the fully managed rental program by Blue Mountain have been offsetting operating costs. The Amenities in Mosaic include the popular year round outdoor heated swimming pool with an adjoining lap pool, a free form hot tub, indoor sauna and lovely exercise room. Another additional benefit in Mosaic is the private Owners' Lounge right off the lobby. A bicycle storage area off the lobby is a bonus for sure. Ski locker common area plus in-suite storage locker provide room for your lifestyle equipment. HST may be applicable but can be deferred by becoming an HST registrant. 2% Village Association Entry fee is applicable. (id:27593)
300 River Road E
Wasaga Beach, Ontario
Tucked among towering trees along the Nottawasaga River, this enchanting 3-bedroom, 4-season cottage in Wasaga Beach offers a peaceful escape just three properties from Sturgeon Point Marina. With no sailboat obstacles, like bridges, you can cruise straight to your own dock system and tie up right at your front door effortless riverfront living at its finest. A 50-foot sandy beach invites quiet mornings and sun-soaked afternoons, perfect for swimming, boating, or simply unwinding by the water. Inside, the cozy glow of a wood-burning stove creates a warm and inviting atmosphere, while the open-concept layout and spacious kitchen and dining area make entertaining easy and relaxed. Surrounded by a peaceful woodland setting, this dreamy, winterized retreat is the perfect place to escape, recharge, and embrace life on the river no matter the season. Conveniently located a minute away from shopping Walmart, Tim Hortons and many other restaurants. (id:27593)
69 Mary Street
Collingwood, Ontario
*NEW PRICE* Luxury custom built home on a quarter acre lot and only minutes to downtown Collingwood, nearby skiing and golf, shopping & amenities. This 5 bedroom(NEWLY FINISHED 5TH BEDROOM) and 3 bath home features 9 foot ceilings throughout the main level. Open concept main floor including cosy living room with wood burning fireplace and French doors, bright & spacious dining room in its own alcove just off the gourmet kitchen. The kitchen designed for entertaining family & friends, includes stainless steel appliances, gas stove & granite topped island with seating for 6. Main floor primary bedroom is complete with French doors to the deck which overlooks the lush and mature garden. The primary ensuite offers a glassed in shower & double sinks. An additional bedroom(currently utilized as a den) and bath are just off the main entrance. The lower level features the spacious and bright family room as well as 2 gracious bedrooms plus a 3 pc bath plus plenty of storage space. Enjoy the plentiful outdoor space which includes the covered front veranda and spacious back deck. The attached garage has space for 2 cars and the driveway has parking for up to 6 vehicles. A third bedroom has been finished(April 2025) on the lower level creating an additional 286 square feet of living space. (id:27593)
1489 2nd Avenue S
Native Leased Lands, Ontario
Are you looking for a turn-key cottage fo r the family? This beautifully maintained property is ready for you to enjoy. All the work has been done! It features newer siding, plumbing, electrical updates, an updated kitchen, and new flooring. the roof is approx. 3 years old. New driveway stones and approved septic system were completed last year. It's across the road from the beach, and this charming 3-bedroom cottage sits on a large private lot. Enjoy the spacious backyard for picnics and family campfires. There is a storage shed for the beach toys and a lovely forest to walk along the property. Call today to book your showing. Be all settled for the summer season!! Yearly lease fee is $5,800 and $1,200 for service fee. (id:27593)
16 Sunward Drive
Wasaga Beach, Ontario
Perfect Building lot for TWO homes. This rare opportunity doesn't come by often where you find a lot that has access to 2 thru roads. Measuring 100 x 195 ft this would be the perfect lot to sever and build 2 family homes/cottages or build and sell one lot. Lot offers mature trees for privacy and allows you to be tucked away from your neighbour. Located in an estate subdivision just a short walk to Allenwood beach this location couldn't be more perfect. Enjoy summers at the beach and winters at Blue mountain with a 40 min drive. The sunsets and views of fireworks from across the bay are a spectacular site. Don't miss out on this amazing opportunity to get into this subdivision where there are very few lots left. (id:27593)
11 Woodview Drive
Clearview, Ontario
This stunning 4-bedroom 4 bathroom home, with an additional bonus room above the garage including 3 pc main floor bathroom, offers 3162 sq. ft. of beautifully finished living space in the desirable Collingwoodlands neighbourhood. Just minutes from Osler Bluff Ski Club, Oslerbrook Golf and Country Club and a quick drive to Blue Mountain Village shops and restaurants, this property provides the perfect location for those who love four-season activities. The bonus room above the garage, complete with a kitchenette, offers ideal overflow accommodation for kids, friends, cozy movie room or potential in-law suite. Situated on a private oversized half-acre lot, the property boasts an inground saltwater pool and separate hot tub on the back deck, surrounded by mature trees that create a serene, secluded atmosphere. The large back deck, perfect for BBQs and entertaining, extends off the family room and kitchen, offering plenty of outdoor living space. Inside, the open floor plan is both functional and inviting, with the dining room and great room featuring a vaulted ceiling with a stunning wood-burning fireplace as the focal point. The extensive upgrades over the years have transformed both the interior and exterior of the home, with large windows flooding the space with natural light, making you feel connected to the outdoors even when you're inside. A double car garage and ample parking for six cars in the driveway add to the convenience of this family-friendly retreat. This home is perfect for large families and visiting guests, providing a private and peaceful oasis just five minutes from the shops, restaurants, and charm of downtown Collingwood. Enjoy the many directions you can go road biking from this home through the Beaver Valley and neighboring countryside. Don't miss this rare opportunity to own a beautifully upgraded home in a prime location. (id:27593)
71 - 149 Fairway Crescent
Collingwood, Ontario
FURNISHED LEASE. Seasonal lease. Will consider a furnished annual lease for the right tenant. Welcome to Unit 71 at 149 Fairway Crescent, Collingwood, a beautifully updated and fully furnished rental in a great location! Just minutes from restaurants, shopping, golf, trails, the waterfront, and more. This turn-key townhome is perfect for enjoying everything the area offers. This stylish reverse floor plan features an open-concept kitchen, dining, and living area with a cozy gas fireplace, vaulted ceilings and a walkout to a private deck ideal for barbecuing or relaxing outdoors. The main level includes two bedrooms (queen bed in the primary, bunk beds in the second), two updated bathrooms, and convenient in-unit laundry. Sleeps 4. Just move in and enjoy! The list price is per month. 3 months minimum, plus deposit for seasonal leases... The tenant pays utilities and internet for either seasonal or annual leases. No pets. (id:27593)
550 Mcnabb Street
Saugeen Shores, Ontario
Charming Raised Bungalow with Legal Lower-Level Apartment Steps to South St. Beach! Discover the perfect blend of comfort, versatility, and investment potential in this beautifully maintained home, ideally located just 700m from the sparkling shores of Lake Huron. Featuring a legal lower-level apartment with a separate entrance, this home offers exceptional flexibility for multi-generational living, rental income, or use as a spacious 2700+ sq.ft. single-family residence. Upstairs, enjoy a bright, open-concept layout with a large kitchen showcasing an oversized island ideal for entertaining. The adjoining dining area flows into a tastefully appointed living room. Three generous bedrooms and a full bath with glass and tile shower and convenient stacking laundry complete the main floor. Rough-ins offer potential for a second full bath. Step out onto the deck with a natural gas BBQ hookup; perfect for summer gatherings. The lower level boasts two spacious bedrooms, a full kitchen with dishwasher, 4 pc. bath, laundry, and a large living room ideal for cozy movie nights. A sizeable workshop / storage area offers potential to add a third bedroom, enhancing rental or family use possibilities. The expansive backyard is ready for your dream pool and features a powered work shed with overhead door; easily convertible to a Bunkie. The large interlocking driveway includes a 50A receptacle for EV charging, rounding out this home's thoughtful features. Recent Appliances throughout. Whether you're a growing family, investor, or looking for a mortgage helper, this home has it all. Book your showing today and see the possibilities! (id:27593)
30 - 332 Concession 6 Road
Saugeen Shores, Ontario
Spacious Mobile Home in the Heart of Saugeen Shores. Nestled in this vibrant community, this charming 2-bedroom, 2-bathroom mobile home offers the perfect blend of comfort and convenience. The large primary bedroom boasts its own private ensuite and walk-in closet. Designed for easy living, this home features both a cozy family room/den and a bright living room, giving you plenty of space to relax. The eat-in kitchen is perfect for casual dining. There is also a laundry area as well as a good amount of storage. Located just minutes from the stunning shores of Lake Huron, local shops, restaurants, and recreational trails, this home offers the best of Saugeen Shores living. Whether you're looking for a peaceful retreat or an active lifestyle, this property is a fantastic opportunity. Land lease is $600 per month. (id:27593)
203 Francis Drive
Georgian Bluffs, Ontario
This little gem is nestled on a lovely treed 1.04 acre lot in the waterfront community of Francis Lake. Recently updated with hardwood flooring throughout, a fabulous private back deck with stunning view of the forest, and a multi-use carport, this 5 year old open concept home is ready for you to move in and start enjoying a relaxed lifestyle at the lake. The lower level is insulated and partially finished. With windows and high ceilings, it is ready for you to develop - there's space for a bedroom, bathroom, family room and work/utility area. You can relax here and 'forest bathe' from your living room or deck, surrounded by a mature bush. Maple trees to tap in the springtime! Have a gathering at your campfire. Access to the lake is just 250m away. Francis Lake provides year round recreation: boating, swimming, canoeing, kayaking, waterskiing, fishing, ice fishing and more. Nearby access to trails, including snowmobiling trails and the Bruce Trail. The property is just 15 min to Owen Sound, or 20 min to Sauble Beach or Wiarton. Make plans to view this one! (id:27593)
442513 Concession 21 Concession
Georgian Bluffs, Ontario
Nestled on 1.97 acres of picturesque countryside central to Wiarton and Owen Sound, this charming 4bedroom 3 bathroom home offers privacy, space, and modern comforts. The gently rolling lawn,framed by mature trees, creates a serene outdoor setting. Built in 2002, this well-maintained property boasts approximately 1,700 finished sq. ft. and is thoughtfully designed for functionality and comfort.The open-concept main floor is perfect for everyday living and entertaining. The kitchen and dining area flow seamlessly into the living space, with patio doors leading to a large back deck where you can relax and enjoy peaceful views. This level also features three bedrooms, including a spacious primary suite with a 3-piece ensuite, his-and-hers closets, and private patio doors to its own deck an ideal spot for quiet mornings or unwinding after a long day. A full bathroom completes the main floor.The finished lower level offers additional flexibility with a cozy family room, a full bathroom, a large laundry room, and two versatile rooms that can serve as extra bedrooms, an office, or a den. Direct access to the attached garage adds convenience.For hobbyists or those seeking additional storage, the property includes a 36 x 60 detached shop, built in 2018, with 900 sq. ft. of heated space. A 12 x 14 garden shed provides extra room for tools and outdoor equipment.Key updates include a new furnace (2020), air conditioning (2024), upgraded insulation, and an energy-efficient ICF foundation. This home offers a perfect blend of country living and modern amenities all in a peaceful, private setting. (id:27593)
46 William Avenue
Wasaga Beach, Ontario
Nestled on the shores of picturesque Georgian Bay this 4-bedroom 2 bath plus ensuite waterfront property offers breathtaking views and a tranquil atmosphere. The exterior of the home is charming and inviting, with a well-maintained facade and lush landscaping that enhances the natural beauty of the surroundings. Inside, the home is spacious and elegantly appointed, with beautiful finishes and attention to detail throughout. The open-concept living area is perfect for entertaining, with an extra large kitchen and living room that boasts large windows that frame the stunning water views, creating a sense of harmony between indoors and outdoors. The bedrooms are all generously sized, with plush carpeting on the lower level with ample closet space and large windows that offer plenty of natural light. The primary suite on the main level has a nicely appointed 4 pce ensuite bathroom with a soaking tub and shower, and a walk-in closet. Outside, the property is a haven for nature lovers, with a spacious deck that's perfect for enjoying the views and entertaining guests. A private beach area provides direct access to the water, allowing you to enjoy boating, fishing, or simply relaxing by the shore. Overall, this 4-bedroom waterfront property offers a luxurious and serene lifestyle, where you can escape the hustle and bustle of everyday life and immerse yourself in the beauty of nature. Although there may be plenty of homes on the market... There is only so much Waterfront!! Book your showing today... (id:27593)
48 Lett Avenue
Collingwood, Ontario
Welcome to 48 Lett Avenue in Blue Fairway, a quiet, friendly, enclave of freehold townhomes surrounded by the Cranberry Golf Course. Pride of ownership is evident throughout the neighbourhood. This PRIVATE END UNIT features 3 bedrooms, 3 baths approx 1425 sf finished space. Unfinished lower level awaits your touches while providing lots of storage. Large covered deck allows for 3 season use , perfect for watching TV, entertaining and relaxing outdoors. California shutters throughout main level, laminate hardwood floors, stainless steel appliances in kitchen with granite countertops are a few of this home's upgrades. Main floor open concept design and 'Wall of Windows' allows for reading, watching TV. Upper level large primary bedroom is a highlight, featuring 4 pc. ensuite bath with separate shower and soaker tub. There are 3 closets in primary bedroom. Plenty of room to add a lounge chair . Addtional upper bedrooms share a 5 pc. bath with double sinks, shower/tub. 3rd bedroom is perfect for a guest bedroom or home office. Attached single garage has inside entry to home. Blue Fairway is a freehold townhome complex with low monthly fee ($170) to maintain pool, gym, common elements, pool, common areas. This townhome backs on to open area leading to Recreation Centre seasonal pool, and year round gym. Common element land includes parkette and playground. This safe, quiet neighbourhood is only 10 minutes to Blue Mountain Resort, local beaches and minutes to downtown Collingwood's shops and restaurants. Flexible possession. Seller is RRESP. (id:27593)
502054 Grey Rd 1 Road
Georgian Bluffs, Ontario
Unique 15.5 acre building lot just outside Wiarton overlooking Colpoly Bay terrain. Entrance, fenced pasture approx 5-6 acres. Bush featuring a 3 tier rock elevation offering beautiful hiking, snowshoeing opportunities. Wildlife. Airport and golf course nearby. Well on the property. Bruce Trail Caves short distance away. This 15.5 acres features the space to build, the privacy to hike, Colpoly Bay terrian view. Worth the time to explore and consider your future personal space. (id:27593)
291 Tamarac Road
Northern Bruce Peninsula, Ontario
Set on the tranquil shores of Lake Huron, this 3-bedroom, 2-bath, 4 season waterfront retreat is located on one of the most desirable stretches of Lake Huron shoreline on Tamarac Island. With deep waters close to shore, it's ideal for swimming, docking, or launching your boat with ease and includes both a private dock and boat lift. Inside, vaulted pine ceilings and wall-to-wall windows bring the outdoors in, flooding the space with natural light and uninterrupted lake views. The open-concept layout features a wood-accented kitchen with stainless steel appliances, a cozy wood stove, and access to a large waterside deck perfect for morning coffee or family gatherings (decks redone within last 2 years). Outdoors, enjoy paddle boarding, kayaking, fishing, or simply relaxing by the fire. The lot offers a generous lawn, tree-lined privacy, and a detached storage shed for your recreational gear. Located on a quiet, private dead-end road, this turn-key cottage is just 18 from Lions Head, 34 from Wiarton, 36 minutes from Tobermory) close enough for convenience, yet far enough to truly unplug. This is your chance to own a piece of paradise on the Bruce. Turn the key and start your lake life today. (id:27593)
169 Lakewood Drive
Blue Mountains, Ontario
Luxury meets Lake Life. Nestled in the sought-after Shore Acres community with private beach access to Georgian Bay, this exceptional four-level home offers the ultimate blend of comfort, style, and year-round recreation. Step into the foyer that opens into expansive, light-filled living spaces designed for both relaxation and entertaining. The heart of the home is a chefs kitchen that flows seamlessly onto a spacious deck perfect for alfresco dining under summer skies. Host unforgettable gatherings in the elegant dining room with a cozy gas fireplace that sets the perfect ambiance. The lower level is a destination in itself: enjoy a custom bar, games room, and a fully equipped theatre room with immersive sound ideal for movie nights or game day. Upstairs, you'll find three generously sized bedrooms and a versatile loft area, perfect for kids, teens, or extra guests. A light-filled main-floor office ensures you can work from home without compromise. Outside, soak in the private hot tub or gather around the fire pit, surrounded by mature trees and the natural beauty of the lot. The double garage provides ample storage, and the property is just steps to the bay and walking distance to Thornbury's shops, restaurants, and marina. Whether you're hitting the slopes at The Georgian Peaks Ski Club, playing a round at nearby golf courses, or exploring the trails and waters of Blue Mountain, this is the home that makes it all possible. (id:27593)
38 Oak Street
Saugeen Shores, Ontario
Tucked away on a quiet street just steps to the breathtaking shores of Lake Huron, this charming 3-bedroom, 2-bathroom bungalow offers the ultimate in lakeside living. Whether you're seeking a permanent home or a city escape, this property is sure to please! The cozy living room centres around a warm gas fireplace with a rustic wood mantle and stone surround, the perfect spot for cool evenings and relaxed gatherings.Enjoy your morning coffee in the bright front sunroom, complete with a large picture window that invites natural light and tranquil vibes.The renovated kitchen features a breakfast bar, gas range & double sinks and is designed for both functionality and style. The spacious primary bedroom is a true retreat, boasting vaulted ceilings, its own gas fireplace, a walk-in closet, a stunning 4pc ensuite and peaceful views of the private, treed backyard. Two additional bedrooms offer flexibility for guests, family, or a home office. Stay comfortable year-round with gas forced air heating and central A/C. Outside, the private backyard is surrounded by mature trees and features a deck perfect for barbecuing and entertaining, plus two storage sheds for all your tools and toys. Just steps to Lake Huron's famous sunsets and close to everything Southampton has to offer including boating, swimming, fishing, dining, shopping, and more. Don't miss this chance to make this Southampton gem your very own! (id:27593)
281 Bruce Road 13
Native Leased Lands, Ontario
OUTSTANDING SUMMER HOME, GARAGE and SAND BEACH on LAKE HURON! Yes, you read that right SAND BEACH! This stunning waterfront leased land Cottage/Summer Home is situated on a landscaped lot with prime sand beach just 5 minutes to the beautiful Lakeside town of Southampton. This exceptional property has so much to offer! The original cottage was place on an ICF foundation and completely transformed into this modernized lakefront bungalow with walkout lower level and over 1600sq ft of finished living space, which features 3 bedrooms, 2.5 bathrooms, tile & hardwood floors throughout, oak trim and doors, granite kitchen counters, hardboard siding, metal roof, cedar front porch, and 4 sets of patio/sliding doors giving access to your beach and sundeck. On the main floor you will enjoy uninterrupted water views from the open concept living/kitchen/dining w/large island and sliding doors to the deck. The main level is completed by a 2pc power/laundry room combo and a spacious primary bedroom w/deck access, walk-in closet, and 3pc en-suite with tiled shower. Down the oak stairs into the lower level, you will find 2 guest bedrooms w/patio doors, a 3pc bathroom with freestanding soaker tub, and large utility/storage/mudroom with outside access. The cottage is heated by in-floor radiant heat with a propane tankless unit, has a 100amp breaker panel with 200amp coming in from the road, and a sand point well. Last, but certainly not least is the 19ft x 22ft detached garage & workshop with loft/hobby room. This sturdy structure has a concrete floor, metals exterior/roof, power, and is a great addition to this already spectacular property. From the moment you arrive and all the way through the property, you will see value, meticulous care, and pride of ownership everywhere you look. This package presents a rare opportunity for that perfect summer home you've always dreamed of on your very own sand beach with breathtaking westerly Lake Huron views, and world class sunsets! (id:27593)
109 Wodehouse Court
Grey Highlands, Ontario
Welcome to your dream home in the beautiful Beaver Valley. Nestled in the sought-after Amik subdivision, this spacious 5 bed, 3 bath, 2 car garage home offers the perfect balance of privacy, charm, and walkability. Grab a coffee from the Kimberley General Store, enjoy dinner at Hearts Tavern, and take in sunset views from Old Baldy - all within walking distance. Surrounded by mature trees, and steps away from the Bruce Trail, this home is a nature lovers paradise. The open-concept main living space is warm and inviting, with wraparound windows that bring the forest inside, and a wood-burning fireplace for cozy winter nights. Sliding doors open onto the large deck, overlooking the impressive backyard (with fire pit), and seasonal views of the escarpment. Kitchen features vaulted ceilings, stainless steel appliances, and a centre island thats perfect for gatherings with friends and family. The generous primary bedroom is located on the main floor, with direct access to the deck and a 3-piece bath. A large mudroom connects to the oversized garage, offering plenty of space for all your gear. Upstairs, you'll find three additional bedrooms and a second 3-piece bath.The lower level is built for entertaining and boasts a bright walk-out space, large rec room, propane fireplace, 5th bedroom, bathroom, and laundry. The steel roof was installed in 2019 with a 50-year transferable warranty, offering peace of mind for years to come. Families will appreciate the close proximity to two forest schools: WILDE School (K12) and Hundred Acre Wood (Pre-K8), just minutes away. Whether your'e looking to make a full-time move or simply craving more time in nature, this home delivers. Float down the Beaver River, cycle some of the best routes in Ontario, or hit the slopes at Beaver Valley Ski Club just 5 minutes away. With Thornbury, Blue Mountain, and Collingwood close by, this is a true four-season base for outdoor enthusiasts, and anyone ready to put down roots in the Valley. (id:27593)
173 Albert Street
Meaford, Ontario
Welcome to 173 Albert! This home is located in a quiet neighbourhood, walking distance to Beaches and Downtown Meaford. Perfectly suited to a young family or as a home where you can lock up and travel. Upon entry you have a large closet with ample space for seasonal attire. Walking up a few stairs you enter the main floor living space that flows through to the back of the home. Here you have a large kitchen with updated appliances and a Dining room with patio door to the outdoor deck. The yard is fully fenced with a shed. Great for Kids & Dogs to play. Going back through to the kitchen you enter the hallway to the Primary Bedroom with a large closet, the second bedroom, a 4 piece Bath and also a large pantry closet. Down to the Lower Level you will find the family recreation room. Perfect for family movie nights. Two more bedrooms are to the back of the lower level as well as a large 3 piece bath. The utility/Laundry room and a sump pump room also add extra space for storage. Pets are allowed. Don't wait, come see how life could be on Albert Street! (id:27593)

