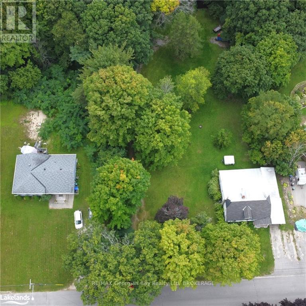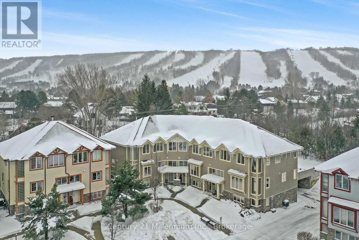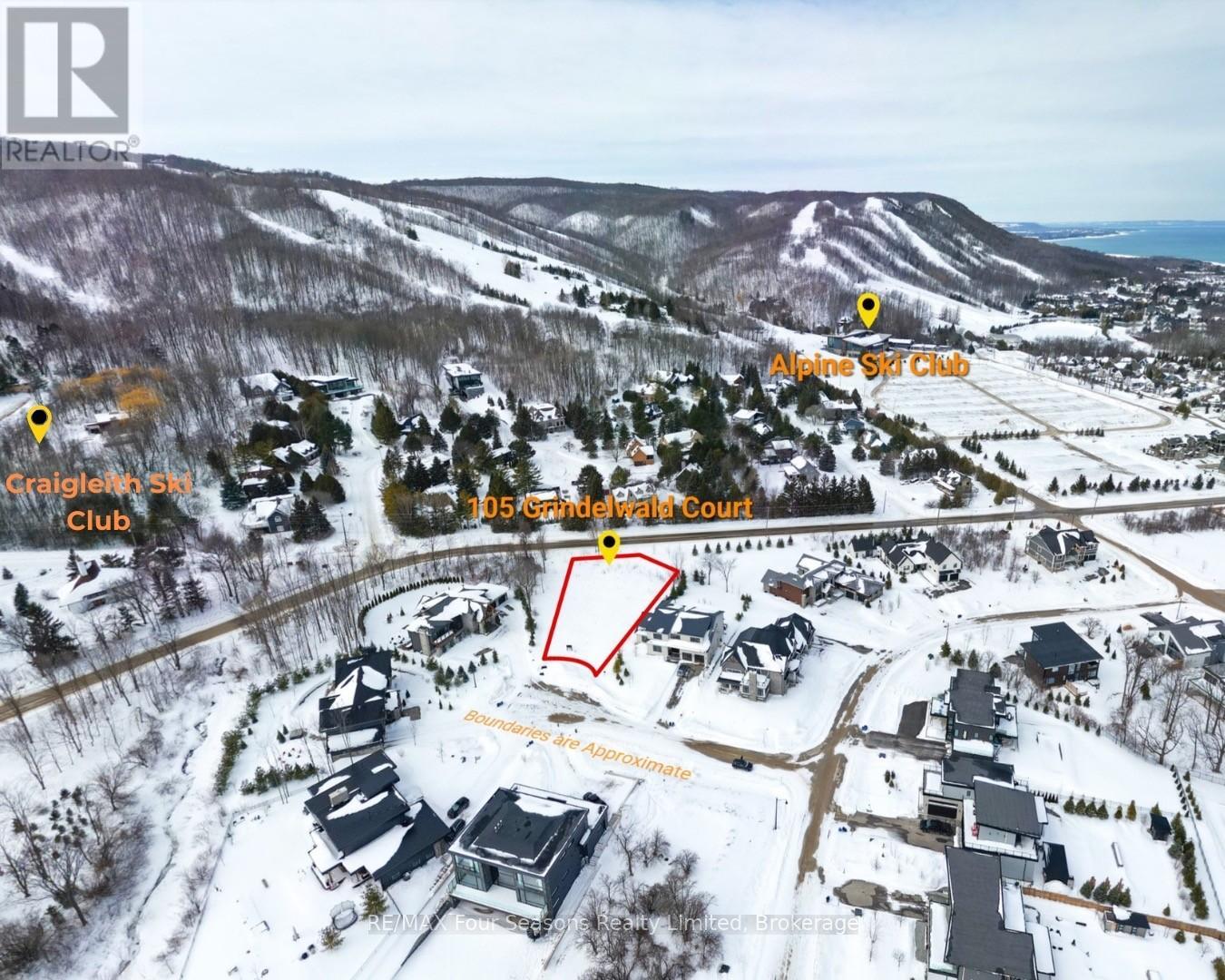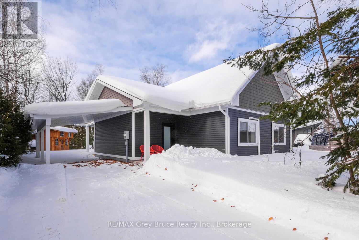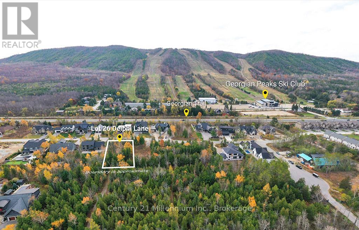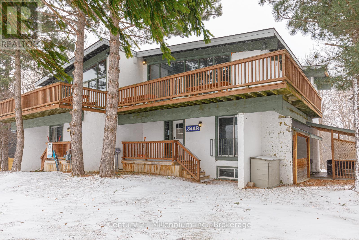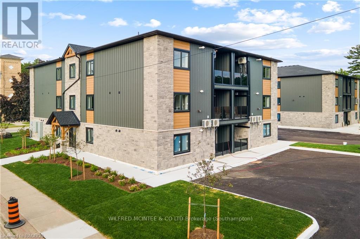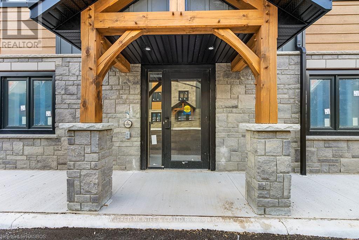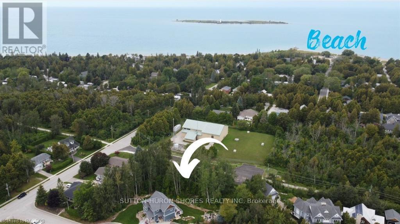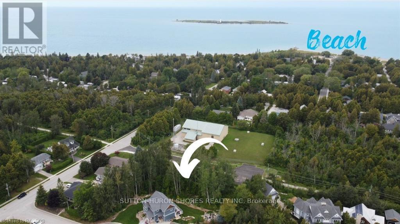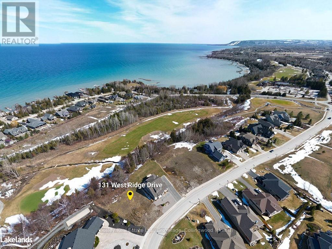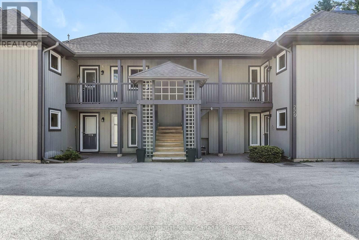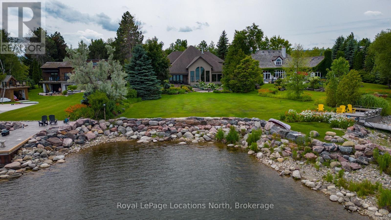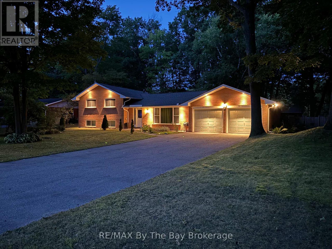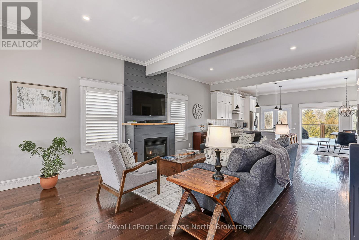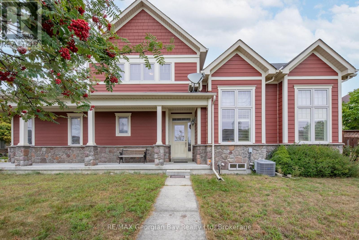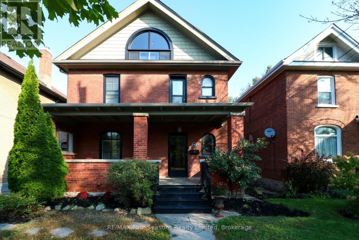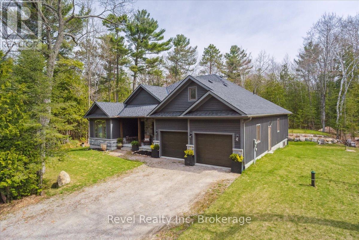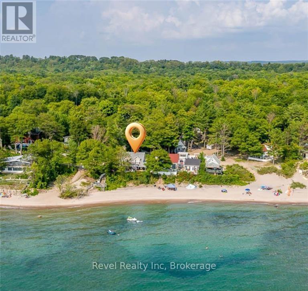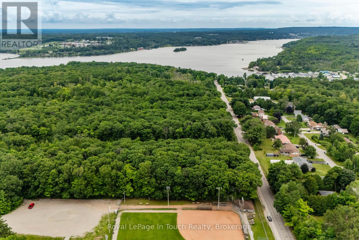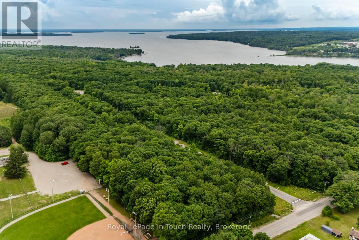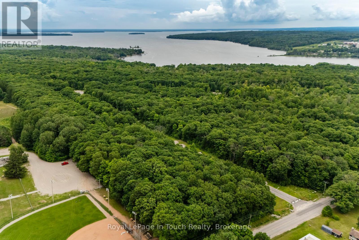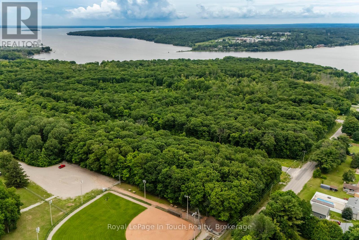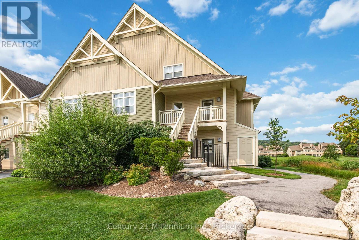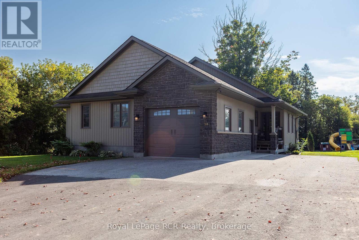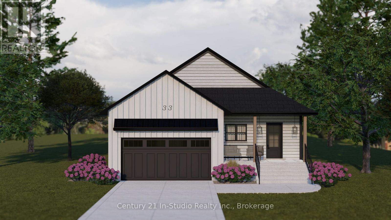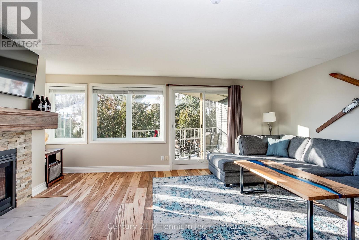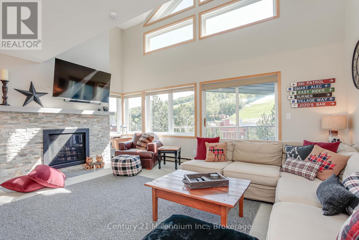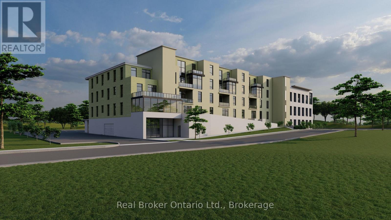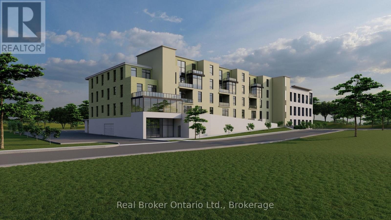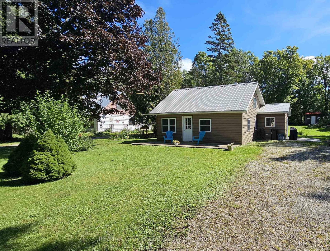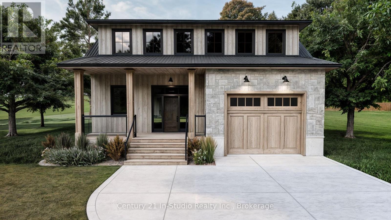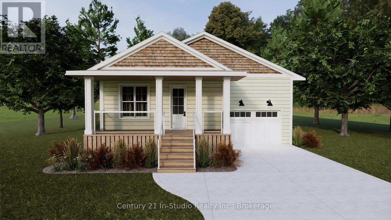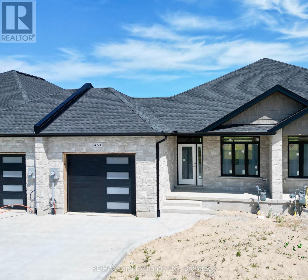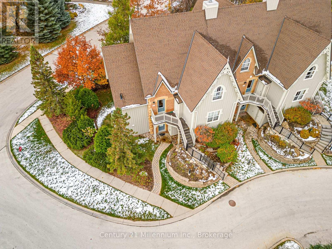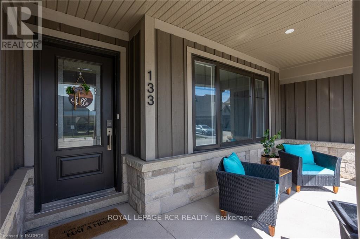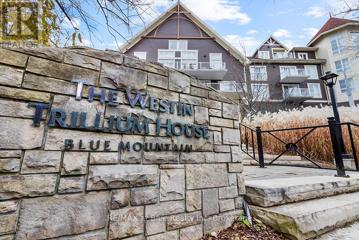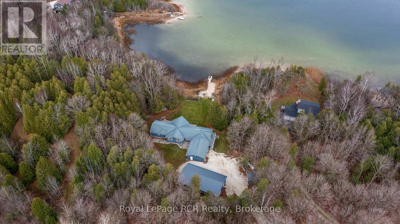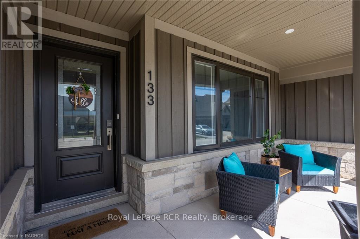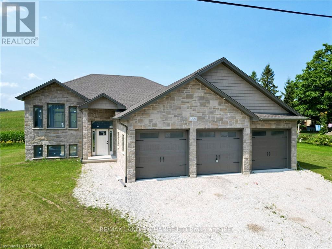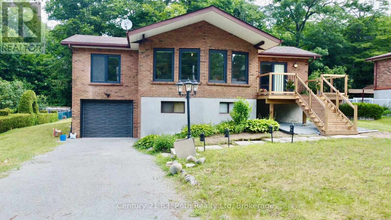Ellen Jarman | Chestnut Park – The Blue Mountains, Meaford

Selling Real Estate In Four Prime Locations
284 Church Street
Penetanguishene, Ontario
NEWLY SEVERED LOT! CALLING ON ALL BUILDERS, INVESTORS, OR ANYONE WANTING TO BUILD YOUR DREAM HOME TODAY. CENTRALLY LOCATED IN NICE AREA OF TOWN, WALKING DISTANCE TO ALL AMENITIES, MARINA'S, PARKS, AND BEAUTIFUL GEORGIAN BAY. GAS, WATER AND SEWERS ARE ALL AVAILABLE. LOT MEASURES APPROX. 65 X 325. BUYER IS RESPONSIBLE FOR ALL DEVELOPMENT CHARGES AND BUILDING PERMITS. TAXES TO BE ASSESSED. WHAT ARE YOU WAITING FOR? (id:27593)
17 - 224 Blueski George Crescent
Blue Mountains, Ontario
Indulge in the ultimate ski chalet experience at this architecturally stunning executive townhouse, boasting breathtaking views of the Craigleith Ski Hills. Step onto the expansive 20 x 25' deck with awing, offering year-round views and southern exposure for endless enjoyment. Inside ,discover a fully upgraded interior featuring a custom kitchen adorned with granite countertops, a two-level island, and exquisite details like over and the under-counter lighting, backsplash, and headboard accents. Marvel at the towering two-story windows in the great room, complemented by an open loft above and a three-sided fireplace visible from the dining room, living room, and kitchen. This home is designed for comfort and luxury, with stained oak stairs, custom light fixtures on dimmers, ceiling fans, and high-end window treatments. Enjoy the elegance of pine doors and trim, cherry hardwood flooring in the great room and dining room, and a classy pedestal sink in the powder room. This home also features re-stained siding (2022), new furnace (2023), air conditioning (2023), and is wired for central vac and security. Step outside and take advantage of the seasonal inground swimming pool on the grounds and public park with tennis courts just across the street. Nestled on a premium lot with premium views, this home boasts fabulous landscaping and offers the perfect blend of sophistication and mountain charm. (id:27593)
105 Grindelwald Court
Blue Mountains, Ontario
Prime vacant building lot just steps from Craigleith and Alpine ski clubs! Spanning over half an acre, this fully serviced lot offers the potential for stunning views and is nestled on a quiet private court - the last available lot on the street. Enjoy easy access to the beaches of Georgian Bay, as well as nearby hiking, biking, and walking trails. Just a short drive to Thornbury, Collingwood, and Blue Mountain Village, where you'll find shops, dining, and entertainment. An ideal location for your dream home in a four-season playground! (id:27593)
32 Southampton Parkway
South Bruce Peninsula, Ontario
Experience Serenity & Sophistication by the Beach!Discover the perfect blend of elegance and simplicity in this stunning 3-bedroom home,ideal as a family residence or a gorgeous beachtown retreat. Built in 2021, this open-concept gem offers radiant in-floor heating with additional air exchangers for extra comfort year-round.Step into the incredible great room, where soaring ceilings and abundant natural light create a bright and airy space. A cozy gas fireplace adds warmth and charm. The primary suite is a true retreat, featuring a walk-in closet and a beautiful ensuite for ultimate comfort and relaxation.Outside, the spacious yard offers potential to create your own outdoor oasis, with abunkie already there and privacy fencing installed. Situated on the edge of the downtown core, you're just moments from the vibrant energy of Main Street and a short stroll to one of the best beaches in the world!Don't miss out on this exceptional opportunity to make this stunning property yours in time for summer 2025! (id:27593)
Lot 26 Delphi Lane
Blue Mountains, Ontario
Attention Builders, here's your chance to build the perfect getaway in Southern Georgian Bay. This amazing full-service lot offers stunning views of Georgian Peaks Ski Club and is just a short walk to the beautiful shores of Georgian Bay. You'll also be close to the Georgian Bay Golf Club, making it a dream location for outdoor enthusiasts and those who love an active lifestyle. Surrounded by high-end homes, this lot is ideal for a luxury chalet or recreation property. With green space backing onto the property, you'll have plenty of privacy and a natural setting to enjoy year-round. Whether you're looking to build your dream home or a weekend retreat, this location has it all. (id:27593)
141 Kandahar Lane
Blue Mountains, Ontario
Invest in this 6-bedroom, 2-bathroom chalet ideally located within walking distance of the base of Blue Mountain. Licensed for 16guests, this property is perfect for both personal enjoyment and as a lucrative short-term rental. Enjoy the spacious open-concept living area, complete with a cozy gas fireplace, creating the perfect gathering space for family and friends. The fully equipped kitchen offers ample space for culinary adventures. Relax and unwind in the sauna or hot tub after a day on the slopes, or soak up the stunning views from the wrap-around deck. This chalet boasts six bedrooms, providing comfortable accommodation for all your guests. Embrace the quintessential chalet vibe with Scandinavian-inspired design elements and breathtaking views of the surrounding mountains. Enjoy year-round recreation with easy access to Northwinds Beach, the Monterra Golf Course, the Tennis Club, and the vibrant Blue Mountain Village. Recent upgrades include a new roof (2023).HST is in addition to the purchase price, which may be deferred if the buyer is an HST registrant. NO BMVA FEES. The property is being sold turnkey. (id:27593)
1d - 644 Mill Street
Saugeen Shores, Ontario
Welcome to 644 Mill Street in beautiful Port Elgin, ON, where comfort, convenience, and modern living come together in this stunning 2-bedroom, 2-bathroom apartment. Located in a highly desirable building, this spacious unit is flooded with natural light and offers a bright, welcoming atmosphere. The contemporary kitchen features quartz countertops, stainless steel appliances, and plenty of cabinet space. Whether youre cooking for yourself or hosting guests, this kitchen is a perfect fit. The apartment also boasts heated floors, in-suite laundry, air conditioning, and a private balcony to enjoy moments of relaxation.Ideally situated, the Bruce Nuclear Power Plant is only a 20-minute drive away, making this apartment a great option for those working nearby. The beach is just a 3-minute drive, providing easy access to the water for fun and relaxation. You'll also enjoy the proximity to top-rated schools, parks, and a variety of restaurants, all within walking distance. Living here means having everything you need right at your doorstep, from outdoor activities to dining and shopping.The building offers secured parking, ensuring your vehicle is safe and convenient to access. With only a few units remaining in these two beautiful buildings, and tenants carefully selected to create a harmonious community, this is a rare opportunity to live in a well-maintained, peaceful environment. Showings are flexible to fit your schedule, so dont miss your chance to see this exceptional apartment in person. Start living your best downsized life at 644 Mill Street, where comfort, convenience, and community come together seamlessly. (id:27593)
3a - 644 Mill Street
Saugeen Shores, Ontario
Welcome to 644 Mill Street, a stunning and spacious 2-bedroom, 2-bathroom apartment in the heart of Port Elgin, Ontario. This beautifully designed property offers all the luxurious features and amenities you could possibly desire, making it the perfect home for anyone seeking a comfortable and low-maintenance lifestyle.\r\n\r\nStep inside these apartments and be greeted by a bright and open living space. Every detail has been carefully considered, from the elegant kitchen with quartz countertops and stainless-steel appliances to the modern and sleek bathrooms. With heated floors throughout, you'll experience true comfort in every room.\r\n\r\nOne of the standout features of this property is the in-suite laundry, providing the ultimate convenience. No more trips to the laundromat or shared laundry facilities – it's all right here at your fingertips. Additionally, the apartment is all-inclusive, taking away the hassle of dealing with utility bills and making budgeting a breeze.\r\n\r\nSituated in a prime location, this apartment offers more than just a stunning living space. Step outside, and you'll find yourself surrounded by a vibrant and thriving neighbourhood. Enjoy the convenience of a nearby grocery store, just a short stroll away, making grocery shopping a breeze. There are also a variety of restaurants and cafes within walking distance, perfect for enjoying a delicious meal or a cup of coffee with friends.\r\n\r\nFor nature enthusiasts, Port Elgin is an ideal location. Take a short drive or bike ride to beautiful parks and trails, such as North Shore Park or MacGregor Point Provincial Park, where you can enjoy peaceful walks, picnics, or even a day at the beach.\r\n\r\nParents will be delighted to know that there are several reputable schools in the area, including Port Elgin Saugeen Central School and St. Joseph's Elementary School. Your children's education will be well-served in this welcoming community. (id:27593)
286 Grosvenor Street S
Saugeen Shores, Ontario
The perfect building lot has been cleared and is right in the heart of beautiful Southampton, 3 blocks from the beach! There are three lots, side by side, in this cul-de-sac with a nature trail at the end of the hammerhead turn around. The lot is approx. 50'x100' so you can build any custom, dream home with up to a 2250 sq. ft. foot print (you could double this space with a two storey plan). Gas and Hydro services are at the lot line and Water/Sewer are both municipal. New lot Owner(s) could have a building permit as soon as a few weeks if all goes well. The lot is across from the water treatment plant which is quiet and private with having no neighbors across the road. Trees will be added along with a trail in front so the view will be pleasant. Dennison Homes Inc. would be a great choice for a Local Custom Builder! They could start asap (with Summer 2025 occupancy if you hurry!) and have their own Interior Design Team, amazing Carpenters and a Custom Cabinet Shop to be able to make all of your dreams come true! (id:27593)
282 Grosvenor Street S
Saugeen Shores, Ontario
The perfect building lot has been cleared and is right in the heart of beautiful Southampton, 3 blocks from the beach! There are three lots, side by side, in this cul-de-sac with a nature trail at the end of the hammerhead turn around. The lot is approx. 50'x100' so you can build any custom, dream home with up to a 2250 sq. ft. foot print (you could double this space with a two storey plan). Gas and Hydro services are at the lot line and Water/Sewer are both municipal. New lot Owner(s) could have a building permit as soon as a few weeks if all goes well. The lot is across from the water treatment plant which is quiet and private with having no neighbors across the road. Trees will be added along with a trail in front so the view will be pleasant. Dennison Homes Inc. would be a great choice for a Local Custom Builder! They could start asap (with Summer 2025 occupancy if you hurry!) and have their own Interior Design Team, amazing Carpenters and a Custom Cabinet Shop to be able to make all of your dreams come true! (id:27593)
131 West Ridge Drive
Blue Mountains, Ontario
PREMIUM BUILDING LOT IN THE SOUGHT AFTER DISTINGUISHED COMMUNITY OF LORA BAY. SURROUNDED BY LUXURIOUS CUSTOM BUILT HOMES WITH ACCESS TO PRIVATE FITNESS CENTRE, CLUBHOUSE AND TWO BEACHES (ONE PRIVATE). NESTLED AGAINST A SERENE BACKDROP THIS PROPERTY OVERLOOKS THE NEW 10TH GREEN AND GEORGIAN BAY. BUILD YOUR DREAM HOME OR WEEKEND RETREAT JUST MINUTES FROM THE VIBRANT TOWN OF THORNBURY. ENJOY THE FOUR-SEASON RELAXED LIFE STYLE WITH NEAR BY SKIING, HIKING, CYCLING, WATERFRONT ACTIVITIES, GOLFING, WINERIES, MUSIC, FINE DINING AND SO MUCH MORE! MUNICIPAL SERVICES AVAILABLE TO THE FRONT OF THE LOT LINE. LOT DIMENSIONS ARE IRREGULAR: 57.82 X 152.73 X 19.17 X 89.59 X 148.48, SUBDIVISION COVENANTS APPLY. SELLER IS WILLING TO SHARE BUILDING PLANS WITH QUALIFIED BUYERS. (id:27593)
771 Johnston Park Avenue
Collingwood, Ontario
Highly desirable "Aster" floor plan located on 2nd floor of a 2 storey building in the waterfront community of amenity rich Lighthouse Point. This spacious 2 bedroom corner suite has a huge deck (approx 500 sq ft) & generous detached garage. May 2023 updates includes fresh paint throughout, new sink/vanities, & toilets, painted kitchen cabinetry & fireplace servicing. Prior improvements include laminate flooring & new carpet (2022), composite decking (2015), stainless appl (2021) in kitchen. Other features are Hunter Douglas blinds throughout, gas BBQ hook up on deck, & built-in closet shelving. The large king-sized Primary Bedroom has expansive windows w/juliet balcony & generous ensuite. The guest bedroom can easily fit a king or double set of bunk beds allowing for plenty of sleeping configurations. Surrounded by large trees for privacy, this is fabulous as a weekend retreat or as a full time residence. Enjoy all the on-site amenities including 2 private beaches, 9 tennis courts (inc. pickleball), 2 outdoor pools, private marina, over 2 km of waterfront walking trails along Georgian Bay, and a huge recreation centre with indoor pool, hot tubs, sauna, party room, fitness room, children's games room, and more! Book your showing today and start enjoying life in highly sought after Lighthouse Point. (id:27593)
144 Princeton Shores Boulevard
Collingwood, Ontario
Welcome to 144 Princeton Shores Blvd, Collingwood - the perfect 4 season home on 89 ft of Georgian Bay waterfront. Built in 2011 by Absolute Craftsman; 3,575 sq ft; 3 bed + 3.5 bath. Open concept main floor, impressive vaulted ceiling in great room with floor-to-ceiling fireplace and bar area. Main floor primary bedroom with 5 pc ensuite, private sitting area, sauna & hot tub/exercise room and huge walk-in closet. Chef's kitchen with quality appliances, granite countertops and large walk-in pantry with built-in storage. Additional office, laundry & game room space on main level. Multiple outdoor entertaining spaces including covered deck, patio, landscaped garden and dredged boat channel perfect for docking your boat and swimming. (id:27593)
63 Rodrium Road
Wasaga Beach, Ontario
Discover refined living in this meticulously upgraded 4-bedroom home, set on a nearly half-acre, mature tree-lined lot in one of Wasaga's most coveted neighborhoods. This residence combines space, privacy, and convenience, showcasing a significant investment in luxury and craftsmanship since 2021. Every detail has been thoughtfully addressed, from a complete waterproofing system around the exterior to luxurious, spa-like bathrooms with curbless showers, heated floors, and stunning floor-to-ceiling tiles. The newly renovated basement features advanced insulation and sound-dampening technologies for a serene retreat. The property includes a brand-new roof with all new plywood for superior protection. Security is enhanced with a professionally installed WIFI-controlled system of high-resolution cameras. A state-of-the-art WIFI-controlled irrigation system keeps gardens lush, and oversized gutters manage rainwater effectively. Inside, the home boasts refreshed trim, premium engineered hardwood floors, and modern conveniences such as a high-efficiency hot water tank and top-of-the-line washer and dryer. Exterior pot lights enhance curb appeal and security, while sleek interior pot lights and smooth ceilings add a modern touch. Located in a prime Wasaga neighbourhood, enjoy tranquility and easy access to shopping, beaches, and restaurants. Every aspect of this home, from luxurious bathrooms to advanced features, highlights a commitment to exceptional living. Don't miss the opportunity to make this extraordinary residence your new home. (id:27593)
65 Findlay Drive
Collingwood, Ontario
Welcome to 65 Findlay Drive in Collingwood. This 4 bedroom (2+2), 2.5 bath home is situation on a 49X 149 ft premium lot backing onto Town owned Environmentally Protected land providing lots of privacy. Inside your new home, you will love the 10 foot ceilings on the main floor, crown moulding, gas fireplace, tiled entry, engineered flooring, open concept for entertaining, California shutters, sunshade blinds and lots of natural light throughout. The kitchen features granite counters, tiled backsplash, stainless steel appliances with gas stove and a walk-out to your 2-tiered deck with gas line for BBQ and overlooking your beautifully maintained backyard and privacy behind. The large main floor primary bedroom offers a walk-in closet and 4pc ensuite with granite counters, backsplash, double sink, heated floors and separate soaker tub. The finished lower level features lots of windows, a walk-up to the backyard, spacious rec room, 3pc bath and 2 large bedrooms. Extra bonus items include your paved driveway with enough room for 4 vehicles, garage with inside entry and man-door at the side. Recent renovations include: shingles (2022), ensuite (2024), powder room tile (2024), kitchen counters & backsplash (2024), washer/dryer (2024) basement painted (2024). Total square footage = approx. 2,975 (1,615 above, 1,360 below) (id:27593)
2 Loggers Gate
Wasaga Beach, Ontario
Prime Location in sought after "Stonebridge by the Bay". Discover this fantastic 3-bedroom, 3-bathroom townhome in the heart of Wasaga Beach. This home offers an open concept spacious living area, family room, kitchen with island, main floor primary bedroom. One car garage, fenced-in yard, within walking distance to the beach and all amenities, this home is perfect for those seeking convenience and comfort. Priced to sell - don't miss out on this opportunity to live in a maintenance free property! (id:27593)
143 Fourth Street W
Collingwood, Ontario
Charming Century Home in Downtown Collingwood. Nestled on a picturesque, tree-lined street, this stunning red brick home blends historic charm with modern convenience. Offering easy access to all local amenities, this bright and welcoming home is perfect for families and entertainers alike. Step inside to find a spacious main floor featuring an open-concept kitchen with sleek stainless steel appliances, elegant hardwood flooring, and a cozy gas fireplace. The forced air gas heating ensures year-round comfort, while large windows flood the space with natural light. The second floor boasts three generously sized bedrooms, each with ample closet space, and a full 4-piece bathroom. The finished third floor provides a versatile space ideal as a fourth bedroom, home office, or recreational area. Outdoors, enjoy a serene backyard retreat with mature trees and a 14' x 12' storage room attached to the back of the house. Whether you're hosting guests or unwinding in the peaceful surroundings, this home offers both comfort and convenience. Don't miss your chance to own this exceptional home in the heart of Collingwood! (id:27593)
59 Trout Lane
Tiny, Ontario
Your year-round paradise awaits! Imagine owning the perfect home in a tranquil setting, just a short stroll from the crystal-clear beaches of Georgian Bay and steps from scenic hiking and biking trails. Enjoy the best of both worlds, peaceful surroundings with modern conveniences, including high-speed internet, charming delis, and restaurants nearby. Plus, all major retailers, theaters, museums, and historic landmarks are only a 20-minute drive away. This nearly new, modern ranch bungalow is packed with upgrades! Offering over 2,000 sq. ft. on the main level, it features 3 spacious bedrooms, 2 full bathrooms, and a bright, full-height basement, ready for your finishing touches, complete with a rough-in for a third bathroom. Efficient in-floor radiant heating on both levels and a cozy gas fireplace in the great room ensure warmth in winter, while an in-ceiling air conditioning unit and surrounding mature trees keep you cool in summer. Step outside to a beautifully landscaped property with an irrigation system for lush lawns and gardens. Backing onto a vacant wooded acreage, this home provides extra privacy perfect for bonfires or relaxing on the covered deck. Hosting family and friends is effortless in the open-concept kitchen with a spacious island, granite countertops, and high-end appliances. The double-car garage offers direct home access, leading to a convenient main-level laundry area. If this sounds like your dream home, don't wait make it yours before someone else does! (id:27593)
Lot 12 Lakeview Crescent
Tiny, Ontario
Discover the perfect canvas for your dream home on Lot 12 Lakeview Crescent, nestled in the serene beauty of Tiny, Ontario. This exceptional lot with deeded waterfront access offers lush landscapes and a tranquil escape from the everyday hustle. With a generous lot size and access to sparkling lakefront, you'll enjoy unparalleled privacy and endless opportunities for outdoor recreation. Imagine building your custom retreat surrounded by nature, where you can savour sunrises and enjoy the peace and tranquility that Tiny has to offer. The property's ideal location provides easy access to local amenities while maintaining a sense of seclusion. Whether you envision a cozy cottage or a luxurious waterfront estate, this lot offers the perfect foundation for your vision. Seize this rare opportunity to own a piece of paradise in Tiny. Make Lot12 Lakeview Crescent your personal sanctuary and start living the lifestyle you've always dreamed of. (id:27593)
4 Archer Avenue
Collingwood, Ontario
Summit View Collingwood! This meticulously maintained 3 bed, 2 1/2 bath townhouse in family friendly Summit View is a must see. Located 5 minutes to downtown Collingwood, 10 minutes to Blue Mountain Ski Resort, 25 minutes to Beach 1 in Wasaga Beach and just 45 minutes to Barrie, it is in the heart of thriving Southern Georgian Bay. The open concept main floor includes a large kitchen with massive dining/entertaining island (easily removed), tons of storage, large west facing windows in the living room with views of Den Bok Family Park and Osler Ski Club, sliding glass doors to the back deck and yard, interior access from the garage, large welcoming front hallway and a powder room. The upstairs is complete with three excellent size bedrooms including the primary with ensuite bath, walk-in closet and the best views in the house, two guest bedrooms with ample storage, a large linen closet and expansive guest bathroom. The unfinished basement houses the laundry, is roughed in for a bathroom and is the perfect blank slate for additional value. The west facing, fully fenced backyard includes a deck, large storage shed (easily dismantled) and access gate to the park and receives incredible afternoon sun. This is the perfect family home, weekend retreat or investment property! (id:27593)
520 - 1 Hume Street
Collingwood, Ontario
Monaco - Collingwood's newest Premier Condo Development. Two Underground Parking spaces ($65k est for extra parking space) and 1 Large exclusive locker. East Facing Fifth Floor unit close to the elevator with approx. 740 sq.ft. 1 bedroom + Den, 1 bathroom Suite with large Private Balcony. In-suite Upgrades include 8' Doors, Pot Lights in living room & bedroom, Jet Bath, Office/Guest room, parking close to elevator. Destined to be Elegant MONACO will delight in a wealth of exclusive amenities including a fitness room with views of the Escarpment. You'll know you've arrived from the moment you enter the impressive, elegantly-appointed residential lobby. Relax or entertain on the magnificent rooftop terrace with secluded BBQ areas, fire pit, water feature and al fresco dining, while taking in the breathtaking views of downtown Collingwood, Blue Mountain and Georgian Bay. (id:27593)
11a - 739 Concession 15 Road W
Tiny, Ontario
Seize the chance to own an affordable waterfront co-ownership ( not a CO-OP!) unit with stunning views of Georgian Bay at the Georgian Bay Beach Club! This is the last available direct waterfront unit, located on one of the area's most desirable beaches, offering an idyllic setting for those seeking a serene and picturesque lifestyle. The property boasts 2 bedrooms and 2 bathrooms, ensuring comfort and convenience for you and your guests. The primary bedroom features an ensuite bathroom for added privacy, a walk-in closet with laundry facilities, and a walk out to terrace. Step into the open-concept living space, creating an inviting atmosphere perfect for entertaining. The kitchen is equipped with an island and a gas stove, ideal for preparing gourmet meals. High ceilings and large windows flood the space with natural light and provide mesmerizing lake view. Step out onto the patio to enjoy your morning coffee or evening sunsets, with the beach as your backdrop. Designed for year-round comfort, this winterized home is perfect as a full-time residence or a part-time retreat. The versatility of the property is further enhanced by its rental potential ( no license required) . This feature opens up possibilities for a lucrative income stream, allowing you to maximize your investment. The maintenance include property taxes, water, heat, and common elements snow removal . Additionally, the upkeep of the grounds, beach, and saltwater heated pool is managed for you, ensuring a hassle-free lifestyle. Spend your days lounging by the pool, or engaging with the vibrant community of permanent and seasonal residents. Don't miss out on making this waterfront paradise your own, where every day feels like a vacation. Experience the best of lakeside living at the Georgian Bay Beach Club your dream home awaits! (id:27593)
Lot 72 Whispering Pine Circle
Tiny, Ontario
Square shaped treed building lot in Tiny for sale. Build your dream home on this lot located in Toanche, enjoy the benefits of the park, the boat launch, access to the waterways of Georgian Bay, the OFSCA trail system, and only a short drive to shopping, and your daily needs. Full development charges apply. (id:27593)
Lot 71 Whispering Pine Circle
Tiny, Ontario
This beautiful vacant building lot is situated in the Toanche Settlement of Tiny Township. Build your dream home here and enjoy the rural living lifestyle. Located minutes to the waterways of Georgian Bay, a boat launch, marinas, playground, park and trail system, this location offers many benefits. Full development charges apply. (id:27593)
Lot 66 Whispering Pine Circle
Tiny, Ontario
Build your dream home here on this mature lot in the beautiful Toanche Settlement area of Tiny Township. Located minutes from a marina, boat launch, park and playground, the OFSCA trail system, shopping and other local amenities. Natural Gas, Hydro, and Bell Fibre all available. Full development charges apply. (id:27593)
Lot 65 Whispering Pine Circle
Tiny, Ontario
Well treed building lot located in the Toanche Settlement within minutes to a marina, boat launch, park & playground. Build your dream home here in this new subdivision, where amenities are a short drive away. Enjoy rural living at its best! Full development charges apply. (id:27593)
239 - 130 Fairway Court
Blue Mountains, Ontario
INCREDIBLE VIEWS! Experience mountain living with this exceptional CORNER 3 3-bedroom condo in River grass, boasting mesmerizing vistas of the Blue Mountain and the Golf Course. Approved Short Term Accommodation (STA) location, enhancing its appeal. The living room of this corner unit is suffused with natural light streaming through expansive windows, allowing unobstructed vistas of the mountains from the second level. This 3 bedroom, 2 bath haven offers an idyllic retreat, perfect as your personal cottage getaway or as a lucrative rental opportunity when not in use. The main level boasts an open concept design encompassing the living, dining, and kitchen spaces. Additionally, two bedrooms, a full bath, and a convenient laundry area grace this level. The Livingroom, features a cozy gas fireplace, extends to a spacious deck where you can bask in the sun while relishing the remarkable views. Cathedral ceilings amplify the sense of space while framing generous windows that perfectly frame the natural splendor. The upper level you discover the primary bedroom, complete with a king bed and a 3-piece en-suite, offering a tranquil retreat with both comfort and convenience. Bedroom 2 features a queen bed, while bedroom 3 accommodates two singles, and the living area's pull-out sofa provides additional sleeping space, accommodating up to 8 guests. River grass presents an array of amenities, including a seasonal summer pool and a year-round outdoor hot tub accompanied by change facilities. Delight in a stroll to the vibrant Blue Mountain Village, where an array of restaurants, bars, and shops await your exploration. As a member of the Blue Mountain Village Association (BMVA), access to the private Blue Mountain beach is within reach, mere minutes away. For added convenience, a Shuttle Service is available. Please note that HST may be applicable or can be deferred by becoming an HST registrant. A 0.5% Blue Mountain Village Association Entry fee applies. (id:27593)
30 Victoria Street W
Southgate, Ontario
Custom built bungalow with attached garage on oversized lot in Dundalk. Running along an unopened road allowance and trail, this lot is 277' deep. Built in 2013 with great finishes, this home boasts 1700 square feet of living space on the main level including open living areas with vaulted ceilings, kitchen island with breakfast bar, pantry and built in appliances. Living room features a gas fireplace and the dining area with walkout to covered back deck. Master includes a walk-in closet and ensuite with soaker tub. A second bedroom and full bath complete the main floor. Lower level is accessed from both the main floor and the garage with a Family room, 2 additional bedrooms and a 2 piece bath (with plumbing for a shower). Natural gas furnace, gas hot water, central air, paved driveway, storage shed and so much more. (id:27593)
33 Grenville Street N
Saugeen Shores, Ontario
Welcome to "The Palmerston" crafted by Launch Custom Homes in the Easthampton development only 2 blocks to beautiful downtown Southampton! Enjoy the open concept kitchen, dining room and living room with cathedral ceiling streaming with natural light from 2 sets of patio doors overlooking the covered porch. The cathedral ceilings extends to the porch as well! The gourmet kitchen has a huge island with breakfast bar, quartz countertops, walk-in pantry and custom cabinetry. The pantry hides away countertop appliances and features a rough in for a beverage fridge. The living room is anchored by a gas fireplace with custom surround. Main floor primary suite with luxurious 5 piece ensuite that walks through to the walk-in closet. Glass and tile shower plus a freestanding soaker tub and double sinks. The front foyer welcomes you home with a full closet, 2 piece powder room and main floor laundry with custom cabinetry and sink. The unspoiled basement boasts oversized windows that are above grade for tons of natural light. Finishing options include a large family room with walk-in storage closet, up to 3 additional bedrooms and a full bath. Launch Custom Homes will be pleased to craft this to suit your needs! The utility room offers a ton of storage space. All this in a custom designed and built home that's wrapped in easy care vinyl siding! Concrete driveway and fully sodded yard. Finishes and colour choices are yours in consultation with our designer to truly make this your new Southampton home if you act quickly! (id:27593)
212 - 107 Ann Heggtveit Drive
Blue Mountains, Ontario
SKI-IN -SKI-OUT 2 bedroom, 2 bathroom with Mountain & Village views at Cachet Crossing. This is a turn-key investment condo- when you're not using it, take advantage of the ability to do short-term rentals to subsidize your expenses. This property is situated steps from the Silver Bullet chair lift and directly on the run. Enjoy the 1-minute walk to the Blue Mountain Village for restaurants, shops, and activities all year round! Adjacent to the village, enjoy a view of the ski hill and winter /summer activities from the patio or from the large windows in the spacious living area. Spacious balcony directly facing the mountain, with gas line for BBQ . The property features an open-concept living/dining room. Modern luxury meets mountain style. Featuring ample living room space for you and your family to relax after your days and nights out adventuring. Gorgeous engineered maple flooring throughout the main level. Stunning gas fireplace. You'll love the granite top counters and a kitchen fully equipped with modern appliances, and cookware. All you need to bring is your food and seasonings! This unit features 2 bedrooms. The first bedroom has a Queen bed, a Single bed, and a TV. The second bedroom has a King bed with a TV, along with an ensuite. 0.5% BMVA fee due at closing. HST may be applicable or become an HST registrant and defer. All furniture and kitchen items are included! (id:27593)
313 - 107 Ann Heggtveit Drive
Blue Mountains, Ontario
An Exceptional Investment Opportunity with Breathtaking Blue Mountain Views. Welcome to Cachet Crossings, a desirable enclave perched at the base of Blue Mountain with stunning vistas that perfectly frame the magnificent slopes. If you're seeking an investment opportunity that doubles as a luxury retreat, this property is ideal. Short-term rentals are permitted, making it a standout choice for consistent and lucrative income generation, particularly given its prime location beside the lively Blue Mountain Village. Step inside this turn-key condo to find a spacious two-story, three-bedroom, two-bathroom unit offering an appealing blend of comfort and style. Its open-concept living room, crowned by high ceilings and double-story windows, presents a perfect space for entertaining guests, while the warm glow of the new gas fireplace adds a cozy touch to winter evenings. The fully equipped kitchen allows you to whip up your favorite meals with ease. Step outside onto your balcony, where a BBQ awaits for summer cookouts, all while basking in the breathtaking views of the mountain. The master suite features a King bed, a daybed, and a private en-suite bathroom. The second bedroom offers a Queen bed, while the third bedroom has a Bunk and Trundle bed set-up, perfect for accommodating guests or a large family. Modern comforts haven't been overlooked: a new Forced Air Gas Furnace and Air Conditioner 2020, Hot Water Tank 2019 (owned). Enhancements continue to add value to this property, with an outdoor staircase renovation scheduled for the fall/end of 2023, which will elevate the property's aesthetic even further. Whether you're seeking an income-generating property or a relaxing personal haven, this condo at Cachet Crossings ticks all the boxes. (id:27593)
301 - 1020 Goderich Street
Saugeen Shores, Ontario
Welcome to Powerlink Residences, a boutique condominium offering modern, low-maintenance living in the heart of Port Elgin. Unit 301, a spacious 1-bedroom, 1-bathroom + den suite (715.26 sq. ft.), features a private balcony, an open-concept layout, and high-end finishes, making it an excellent choice for professionals, first-time buyers, or downsizers. This thoughtfully designed suite includes high-quality plank-style flooring, a modern kitchen with quartz countertops, shaker-style cabinetry, a subway tile backsplash, and stainless steel appliances. The den offers a flexible space perfect for a home office, reading nook, or guest area. The bathroom features a full tile shower/tub combination, sleek fixtures, and contemporary finishes. In-suite laundry provides added convenience, while high-efficiency lighting, heating, and cooling ensure year-round comfort. Powerlink Residences offers premium building amenities, including covered parking, secure entry, a state-of-the-art elevator, storage lockers, and a multi-use amenity space. The private balcony extends your living space, providing a peaceful retreat to enjoy fresh air and relaxation. Additionally, residents have seamless access to Powerlink Offices on-site, making it an ideal location for professionals looking for a work-life balance. Condo fees cover building insurance, maintenance, common elements, garbage removal, landscaping, snow removal, and window care, ensuring a hassle-free lifestyle. With anticipated occupancy in Fall 2025, this exceptional residence is just 20 minutes from Bruce Power, offering a unique opportunity to own a stylish and convenient home in Saugeen Shores.... (id:27593)
302 - 1020 Goderich Street
Saugeen Shores, Ontario
Welcome to Powerlink Residences, a boutique condominium designed for modern living in the heart of Port Elgin. This 1-bedroom + den, 1-bathroom suite (511.71 sq. ft.) offers a thoughtfully designed layout ideal for professionals, first-time buyers, or those looking to downsize without compromising on style and convenience. Inside, you'll find an open-concept living space with high-quality plank-style flooring, a modern kitchen featuring quartz countertops, shaker-style cabinetry, and a subway tile backsplash, and a full tile shower/tub combination in the elegant bathroom. The den provides additional flexibility, perfect for a home office or guest space, while in-suite laundry adds to your everyday convenience. High-efficiency LED lighting, heating, and cooling systems ensure year-round comfort. Powerlink Residences offers premium amenities, including covered parking, secure entry, a state-of-the-art elevator, storage lockers, and a multi-use amenity space. Residents will also enjoy seamless access to Powerlink Offices on-site, making this a perfect location for those seeking both work and lifestyle convenience. Condo fees cover building insurance, maintenance, common elements, garbage removal, landscaping, snow removal, and window care, ensuring a maintenance-free living experience. With projected occupancy in Fall 2025, this exclusive residence is just 20 minutes from Bruce Power, making it a prime investment in Saugeen Shores. (id:27593)
312 - 1020 Goderich Street
Saugeen Shores, Ontario
Experience modern, low-maintenance living in Powerlink Residences, a boutique condominium in the heart of Port Elgin. Unit 312 is a spacious 2-bedroom, 1-bathroom + den suite (774.14 sq. ft.), thoughtfully designed to maximize comfort and functionality. With an open-concept layout and a private balcony, this home is perfect for professionals, couples, or those looking to downsize without compromising on quality. This bright and inviting suite features high-quality plank-style flooring, a modern kitchen with quartz countertops, shaker-style cabinetry, and a subway tile backsplash, and a full tile shower/tub combination in the contemporary bathroom. The den offers flexibility, making it ideal for a home office, reading nook, or guest space. Large windows allow natural light to fill the living area, creating a warm and welcoming atmosphere. In-suite laundry ensures everyday convenience, while high-efficiency lighting, heating, and cooling provide year-round comfort. Powerlink Residences offers premium building amenities, including covered parking, secure entry, a state-of-the-art elevator, storage lockers, and a multi-use amenity space. The private balcony extends your living space, offering a perfect spot to unwind and take in the fresh air. Residents also benefit from seamless access to Powerlink Offices on-site, making it an excellent choice for professionals looking for a work-life balance. Condo fees include building insurance, maintenance, common elements, garbage removal, landscaping, snow removal, and window care, ensuring a hassle-free lifestyle. With anticipated occupancy in Fall 2025, this exceptional residence is just 20 minutes from Bruce Power, offering a rare opportunity to own a stylish and convenient home in Saugeen Shores. (id:27593)
306 - 1020 Goderich Street
Saugeen Shores, Ontario
Welcome to Powerlink Residences, a boutique condominium in the heart of Port Elgin, offering modern, low-maintenance living. Unit 306, a 1-bedroom, 1-bathroom + den suite (511.71 sq. ft.), is thoughtfully designed for efficiency and style, making it ideal for professionals, first-time buyers, or those looking to downsize. This well-planned suite features high-quality plank-style flooring, an open-concept kitchen with quartz countertops, shaker-style cabinetry, a subway tile backsplash, and stainless steel appliances. The den offers a versatile space that can function as a home office, reading nook, or guest area. The bathroom includes a full tile shower/tub combination with contemporary fixtures. In-suite laundry enhances daily convenience, while high-efficiency lighting, heating, and cooling ensure comfort year-round. Powerlink Residences provides premium building amenities, including covered parking, secure entry, a state-of-the-art elevator, storage lockers, and a multi-use amenity space. Additionally, residents benefit from seamless access to Powerlink Offices on-site, making this an ideal location for those seeking both work and lifestyle convenience. Condo fees cover building insurance, maintenance, common elements, garbage removal, landscaping, snow removal, and window care, ensuring a hassle-free lifestyle. With anticipated occupancy in Fall 2025, this exceptional residence is just 20 minutes from Bruce Power, making it a great investment in Saugeen Shores. (id:27593)
311 - 1020 Goderich Street
Saugeen Shores, Ontario
Discover modern living in Powerlink Residences, a boutique condominium in the thriving community of Port Elgin. Unit 311, a spacious 2-bedroom, 1-bathroom + den suite (1,002.55 sq. ft.), offers a perfect blend of style, comfort, and functionality, complete with a private balcony to enjoy the fresh air. Designed for versatile living, this suite features an open-concept floor plan with high-quality plank-style flooring, a modern kitchen with quartz countertops, shaker-style cabinetry, and a subway tile backsplash, and a full tile shower/tub combination in the stylish bathroom. The den provides a flexible space for a home office, study, or guest area, while in-suite laundry enhances everyday convenience. Natural light flows through large windows, creating a bright and inviting atmosphere. As a resident of Powerlink Residences, you'll enjoy premium building amenities, including covered parking, secure entry, a state-of-the-art elevator, storage lockers, and a multi-use amenity space. The private balcony extends your living space, offering a perfect retreat for relaxation or entertaining. Plus, seamless access to Powerlink Offices on-site makes this an ideal home for professionals seeking a work-life balance. Condo fees cover building insurance, maintenance, common elements, garbage removal, landscaping, snow removal, and window care, ensuring a maintenance-free lifestyle. With anticipated occupancy in Fall 2025, this exceptional residence is just 20 minutes from Bruce Power, making it an outstanding investment in Saugeen Shores. (id:27593)
549 Stokes Bay Road
Northern Bruce Peninsula, Ontario
This well maintained home or four season cottage - in the hamlet of Stokes Bay. Home/cottage has been completely renovated throughout! The interior has a newer kitchen, flooring throughout, bathroom, and the two bedrooms on the second level has been totally upgraded. Main floor has a bedroom and a four piece bath with combination laundry. Spacious mudroom just off from the kitchen. There is a walkout to patio from the dining area. Home is heated with propane and electric baseboard heat. 100 amp hydro service. The exterior is vinyl siding and the roof is metal. Property is beautifully landscaped with a waterfall and pond, and the gardens are well maintained. Comes completely furnished and ready for possession. Rural services available such as garbage and recycling pick up. Taxes:$ $1090.39. Lot size is 66 feet wide by 165 feet deep. A short drive to the Government Dock and Black Creek Provincial Park where you'll find a beautiful sandy beach. Property is a pleasure to show! (id:27593)
15 Grenville Street N
Saugeen Shores, Ontario
Spectacular 2 storey home crafted by Launch Custom Homes! Open concept living area features an island breakfast bar with beverage cooler, natural gas fireplace, patio doors and cathedral ceilings! Generous open living dining room overlooks the private glass paneled covered patio; perfect for al fresco dining! Dream kitchen with oversized island, solid surface countertops, designer rangehood and ample storage is an absolute delight. Separate Laundry and a Walk-in Pantry between the Foyer and the Kitchen is so convenient yet tucks away the groceries and chores. Main floor living with generous Primary Suite, 5 piece luxurious Ensuite with glass shower, free standing soaker tub and Custom Walk-in closet. Oversized windows and patio door fill this home with natural light including the second floor family room from the bank of east facing windows. The second bedroom with walk-in closet and third with wall to wall closet is perfect for the kids or extended family and ensures tons of storage space! Full 4 piece bath. Subtle earth tones tie this spectacular home together from the engineered hardwood, custom rangehood & accent island top and shiplap to the modern accents of black door hardware, light fixtures and ceiling fans. The basement has oversized, above grade windows that bathe it in natural light. Designed to finish with 2 additional bedrooms, rough in for bath and a huge Recreation Room would add another 1100 sq.ft. of living space! The builder will gladly finish this space to meet your needs! Launch Custom Homes builds incredible houses you will be proud to call home! (id:27593)
11 Grenville Street N
Saugeen Shores, Ontario
Welcome to "The Saugeen". Work with our design team to customize this 2 bedroom bungalow crafted by Launch Custom Homes in the Easthampton development! Great room with open kitchen, dining room & living room with cathedral ceiling. Double garden doors surround the fireplace and extend the living area to the rear covered deck. Luxurious primary suite with 5 piece ensuite bath and walk in closet. Front bedroom has home office options. Designed for main floor living! Unfinished basement has options for 450 sq.ft. of living space with 2 bedrooms and a 3 piece bath for additional family or guests. Plus an option for a 914 sq.ft. additional residential unit with 2 bedrooms, 3 piece bath and bright living space. Completely separate living! Want a true bungalow with easy accessibility? Ask about the tall crawlspace option! Explore the many options today! Truly customize your home by working with the Design Team to pick all your beautiful finishes! (id:27593)
459 Ivings Drive
Saugeen Shores, Ontario
This 1228 sqft freehold townhome at 459 Ivings Drive in Port Elgin is just about complete; 3 week possession is available. The main floor features an open concept living room, dining room and kitchen with 9ft ceilings and hardwood floors; with access to a covered 10 x 11'10 rear deck from the dining area. There is just one bedroom on the main floor and 2 more in the finished basement. From the finished garage there's a nice size laundry room and 2pc powder room. Standard features include central air, automatic garage door opener, Quartz kitchen counter tops, 1 gas fireplace, finished basement, sodded yard and more. Prices subject to change without notice. HST is included in the asking price provided the Buyer qualifies for the rebate and assigns it to the Builder on closing. (id:27593)
120 - 184 Snowbridge Way
Blue Mountains, Ontario
Discover the ultimate mountain living experience in this remarkable Turn Key, ground floor 2-bedroom, 2-bathroom property located in the highly sought-after Snowbridge community. Boasting a bright prime ground floor, this property offers the unique benefit of allowing short-term rentals, making it an excellent investment opportunity. It is being sold turn key and furnished. Steps away from the pool and the nearby bus shuttle for quick access to the ski hills are a game-changer, eliminating the hassles of parking and ensuring a stress-free experience for you and your family. Situated against the stunning backdrop of the Monterra Golf Course, you'll enjoy a tranquil, country-like setting within this community. Snowbridge combines the best of both worlds, with peaceful living and immediate access to the bustling hub of the Blue Mountains. You'll find yourself close to the heart of the Village at Blue Mountain, a vibrant center brimming with shops, restaurants, and year-round events. Outdoor enthusiasts can revel in the countless recreational opportunities, from skiing and snowboarding to hiking and golfing. For those who appreciate the beauty of nature, the shores of Georgian Bay and its picturesque beaches are within easy reach. Don't let this opportunity pass you by, make this ground-floor unit in Snowbridge your own, and unlock the potential for unforgettable experiences in the Blue Mountains. Whether you seek a personal retreat, a savvy turn key investment, or a combination, this property offers the perfect blend of comfort, convenience, and four-season adventure. Seize your place in this enchanting mountain community. Your mountain lifestyle begins here. Tankless water heater owned, California shutters, new flooring throughout and new appliances. 0.5% BMVA Entry fee on closing, BMVA annual dues of $0.25 per sq. ft. paid quarterly. Residents Association fees for pool and trails -$1,418.40/ yr. HST may be applicable or become a HST registrant and defer the HST. **E (id:27593)
133 Hawthorn Crescent
Georgian Bluffs, Ontario
Welcome to your dream lifestyle on the shores of Georgian Bay! This stunning 3-bedroom, 3.5-bath townhouse offers an unparalleled living experience, nestled on a prestigious golf course and boasting breathtaking Georgian Bay views. Step inside to find a spacious and open-concept floor plan with elegant finishes and modern touches throughout. The bright and vaulted ceiling living room features large windows that bathe the space in natural light, while offering serene views of 10th green. The gourmet kitchen is a chef's delight, equipped with stainless steel appliances, sleek countertops, and ample storage space. A charming dining area is perfect for entertaining. The primary suite on the main floor is a tranquil retreat, featuring a spa-like ensuite bathroom and a walk-in closet. Upstairs, you'll find another bedroom with its own private ensuite bathroom and access to a lovely balcony. This covered outdoor oasis is perfect for enjoying your morning coffee. The lower level boasts a third generously sized bedroom and large family room that provides comfort and versatility for family, and guests. The home includes a convenient two-car garage, ensuring ample parking and storage space. This condo townhouse includes access to exclusive Cobble Beach Golf Course Resort amenities, such as a clubhouse, swimming pool, hot tub, tennis courts, private beach and 60' day dock. Take advantage of reduced residence rates for the prestigious golf course, spa and restaurant. All this is located minutes away from the amenities of Owen Sound. Don't miss the opportunity to own a piece of paradise in one of areas most sought-after locations! (id:27593)
477 - 220 Gord Canning Drive
Blue Mountains, Ontario
Welcome to the luxury of the Westin Trillium Hotel in the beautiful village in The Blue Mountains. This one bedroom suite, located on the top floor, is an end unit, quiet location. The bathroom was recently refurbished. There is a high-end gym, sauna and year round outdoor heated pool. This bright, fully furnished resort home sleeps 4. This is the only pet-friendly hotel on the resort. Gas fireplace, kitchenette make your resort home complete. Suite is currently in the Blue Mountain rental program generating revenue to help offset condo operating costs. 2% of purchase price Village Association fee is applicable. Annual fee of $1.08/sf per year is ongoing Blue Mountain Village Assoc. dues. HST may be applicable, but can be deferred if an HST registrant. This suite offers the convenience of a cottage, without the work. (id:27593)
123 Lakeview Road
Grey Highlands, Ontario
Brewsters Lake - over 200 of waterfront with a bungalow, shop and garage on a 3.2 acre hardwood lot. Lake views from nearly every room in the home. Spacious rooms throughout the 2500 square foot main level including open concept kitchen, dining and living areas with vaulted ceilings and a wood-burning fireplace. The walkout basement is fully finished with massive family room, office or 5th bedroom with ensuite; walkout to the hot tub, patio and lakeside. SHOP 30x52 with in-floor heat, spray foam insulation, Trusscore interior, 3 roll up doors; detached single garage and attached double garage with in-floor heat. On demand hot water, generator back up, metal roof, new windows (2018), central air, water system, greenhouse, hot tub and more. The private waterfront boasts a sandy beach, dock and firepit. Four season living in a four season playground 20 minutes to Collingwood and Blue Mountain, 10 minutes to Devils Glen Country Club (private) and minutes away from year-round trails and recreational activities. Includes part ownership of additional waterfront lot. (id:27593)
358 Ivings Drive
Saugeen Shores, Ontario
The finishing touches are going on this 1483 sqft stone bungalow at 358 Ivings Drive in Port Elgin. The main floor features 2 bedrooms, 2 full baths, laundry off the 2 car garage and an open concept dining room, kitchen and living room. The living room walks out to a covered deck 15 x 11 and a sodded yard. The basement is finished with a family room, 2 more bedrooms and full bath; there's a nice size utility room for added storage. Included in this home; 2 gas fireplaces, central air, concrete drive, 9 ft ceilings on the main floor, automatic garage door openers, Quartz kitchen counter tops and more. HST is included in the list price provided the Buyer qualifies for the rebate and assigns it to the Builder on closing. Prices subject to change without notice. (id:27593)
133 Hawthorn Crescent
Georgian Bluffs, Ontario
Welcome to your dream lifestyle on the shores of Georgian Bay! This stunning 3-bedroom, 3.5-bath townhouse offers an unparalleled living experience, nestled on a prestigious golf course and boasting breathtaking Georgian Bay views. Step inside to find a spacious and open-concept floor plan with elegant finishes and modern touches throughout. The bright and vaulted ceiling living room features large windows that bathe the space in natural light, while offering serene views of 10th green. The gourmet kitchen is a chef's delight, equipped with stainless steel appliances, sleek countertops, and ample storage space. A charming dining area is perfect for entertaining. The primary suite on the main floor is a tranquil retreat, featuring a spa-like ensuite bathroom and a walk-in closet. Upstairs, you'll find another bedroom with its own private ensuite bathroom and access to a lovely balcony. This covered outdoor oasis is perfect for enjoying your morning coffee. The lower level boasts a third generously sized bedroom and large family room that provides comfort and versatility for family, and guests. The home includes a convenient two-car garage, ensuring ample parking and storage space. This condo townhouse includes access to exclusive Cobble Beach Golf Course Resort amenities, such as a clubhouse, swimming pool, hot tub, tennis courts, private beach and 60' day dock. Take advantage of reduced residence rates for the prestigious golf course, spa and restaurant. All this is located minutes away from the amenities of Owen Sound. Don't miss the opportunity to own a piece of paradise in one of areas most sought-after locations! (id:27593)
4829 Bruce Road 3
Saugeen Shores, Ontario
The 1325 sqft raised bungalow with finished walkout basement and 3 car garage in Burgoyne at 4829 Bruce Rd 3, is complete; and available for immediate occupancy. This home has 2 + 2 bedrooms and 3 full baths. Standard features include hardwood & ceramic flooring throughout the main floor, solid wood staircase, Quartz kitchen counters, 2 gas fireplaces; ashpalt drive, sodded yard and more. Added bonus this one comes with 6 appliances and window coverings. HST is included in the list price provided the Buyer qualifies for the rebate and assigns it to the Builder on closing. Prices subject to change without notice. (id:27593)
26 Glen Cedar Drive
Tiny, Ontario
Steps from shores of the crystal clear waters of Georgian Bay. You could watch the sun set every evening and rise every morning. Looking for quiet community yet with high speed internet. This is the community for you. This is a totally updated home where all you need to do is move in, relax and have fun. This home is in a refreshing alternative to the typical subdivision lifestyle. Nestled in a community with a combination of full-time residents and weekend getaway residents. Imagine a morning walk or bike ride to one of the many 'Tiny Beaches' public access points to watch the sun rise or set, or a short drive to a nearby farm for eggs and flowers, a local deli or driving to Penetanguishene and Midland for shopping, entertainment, theatres, museums, historic landmarks, bike riding, golf courses. Stay at home and enjoy a bon fires in the back yard, volleyball or toss horshoes. 4 Bedroom, 2 Bath home offers a big lot with a path from the backyard to Georgian Bay, great high speed internet, municipal water, high end kitchen appliances such as WOLF induction cook top, built in microwave and convection oven, Miele refrigerator, engineered hardwood, updated baths and European Triple Glazed Windows with excellent UV Protection, high heat and cold energy efficiency. The windows have excellent thermal insulation with sound proof. The home is heated with natural gas. The main level (walk in ground level) has a 1 bedroom and modern bath and games room upon entry. The main level can be entered from the driveway. The property is nestled within the Georgian Highlands Community where a new owner could apply for membership (annual fee 2024 was $295) (conditions apply) to have access to the private association's beaches, pathways and parks. It is an easy commute from the GTA. Year-round municipal road access. Don't wait, call today. Live close to pristine beaches and crystal clear waters of Georgian Bay within Tiny Township. (id:27593)

