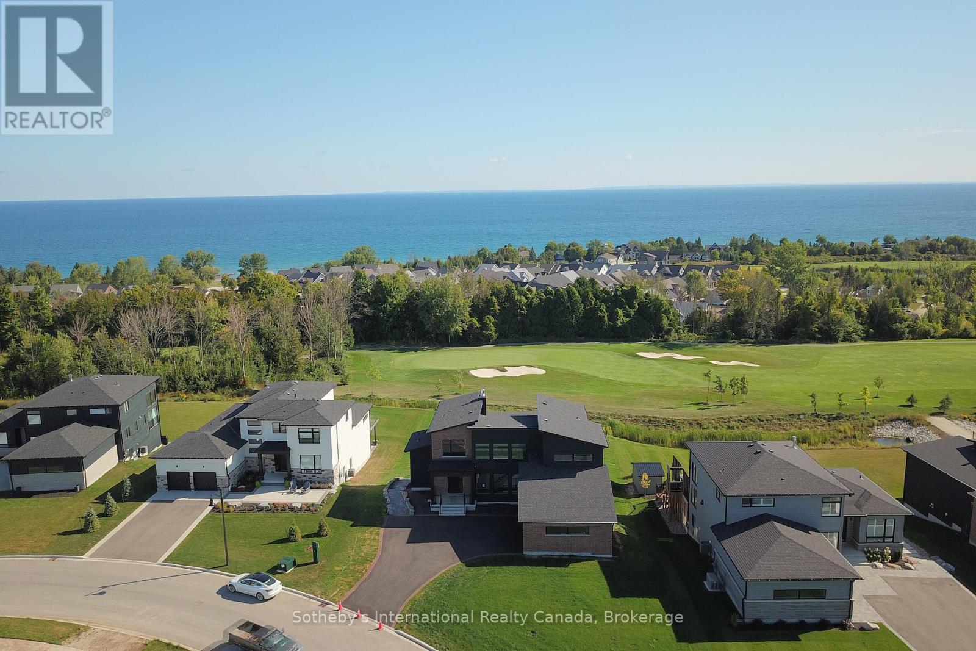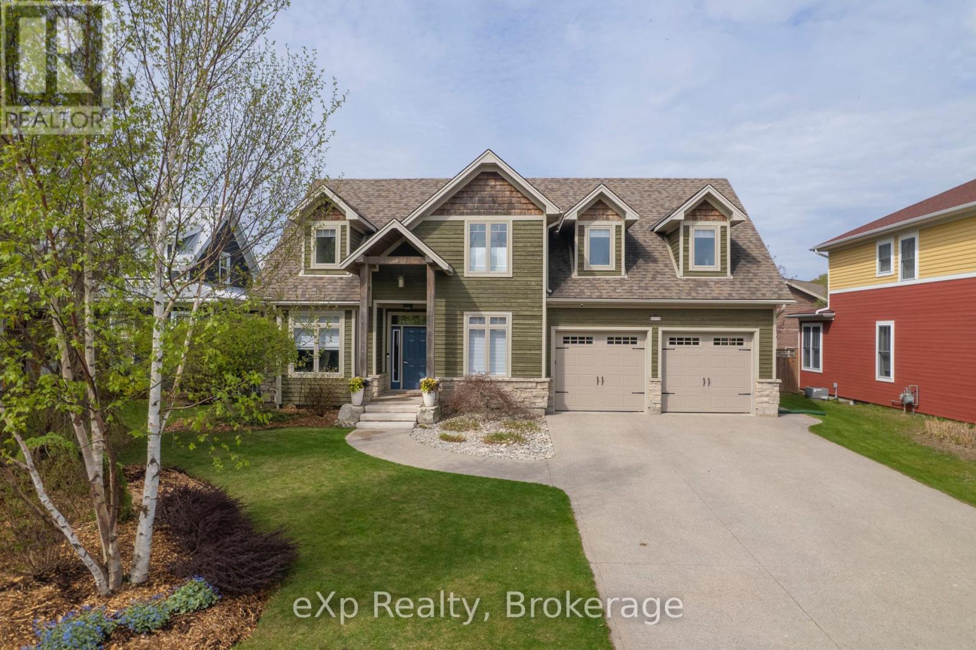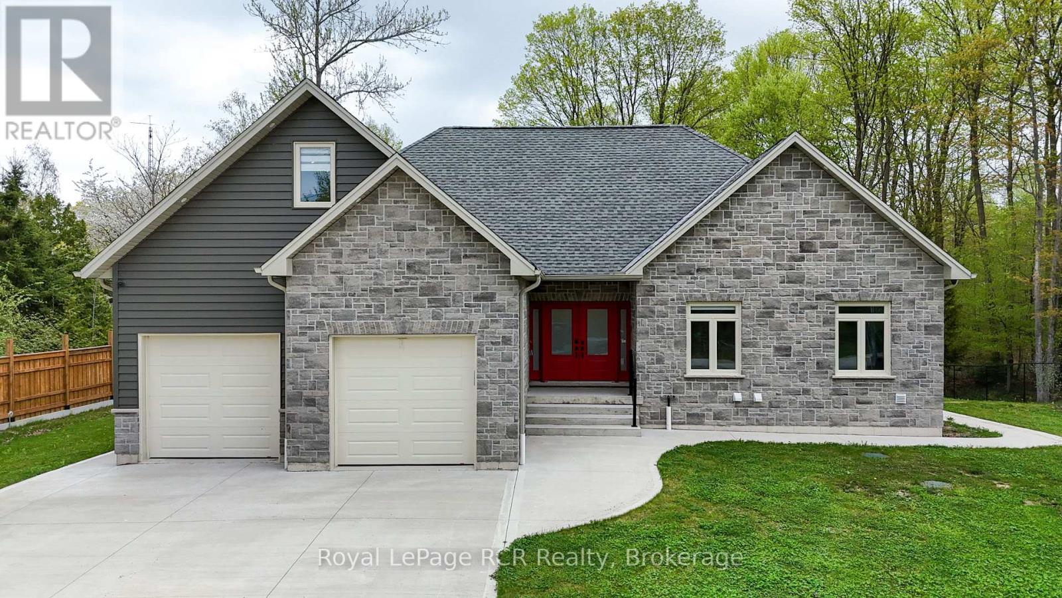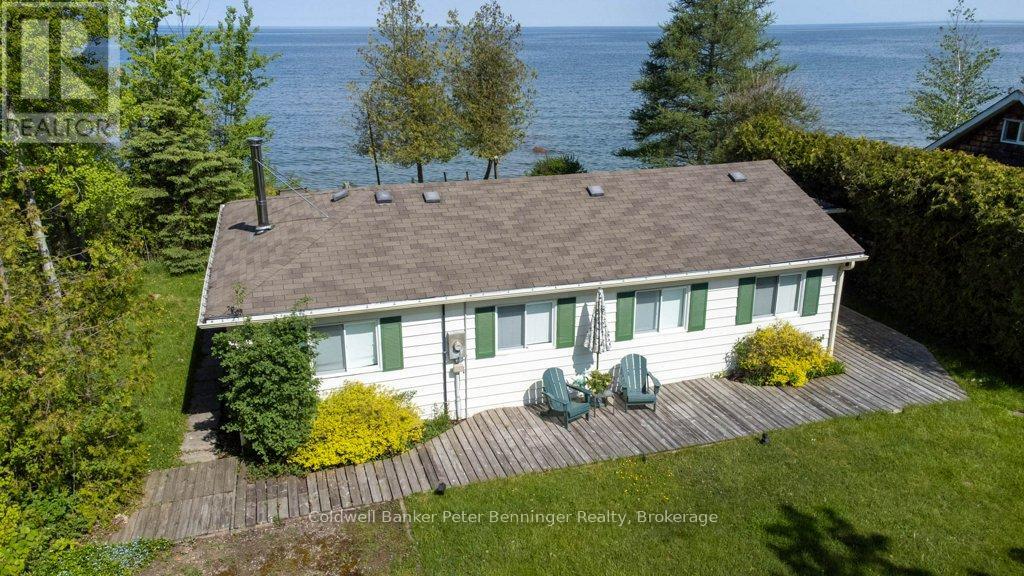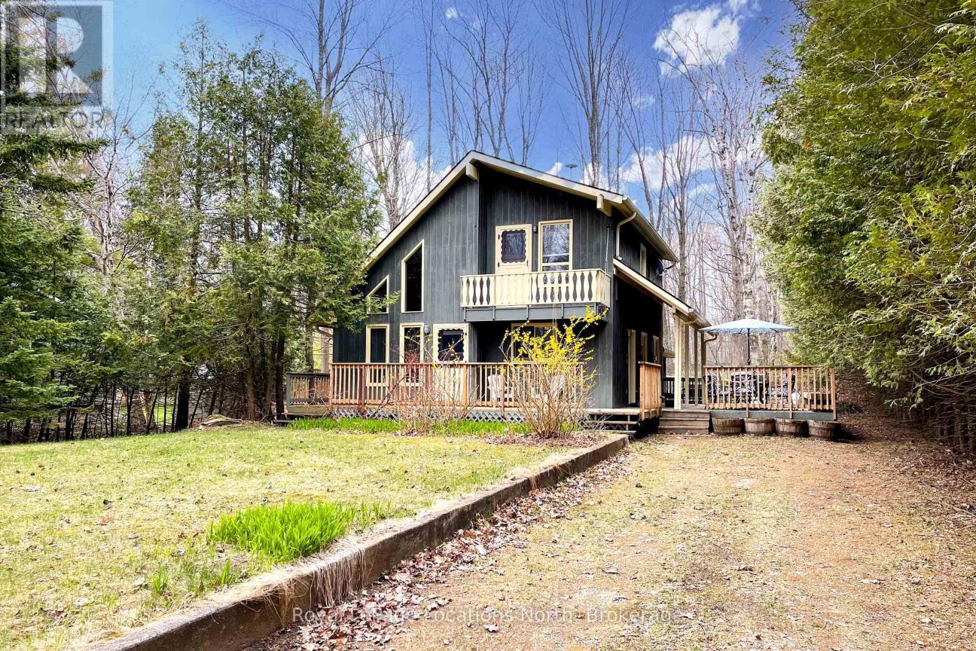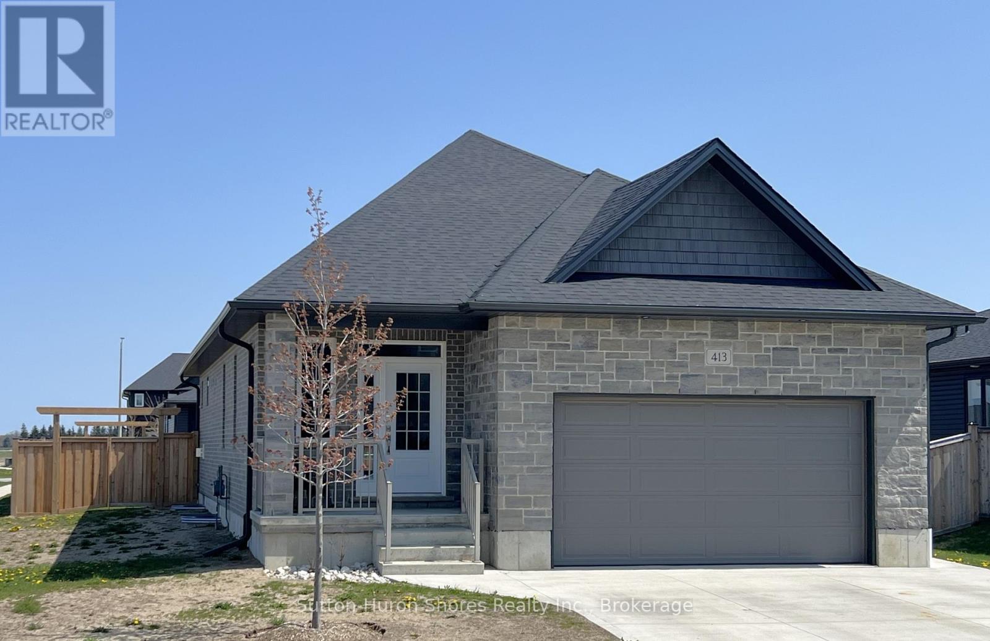Ellen Jarman | Chestnut Park – The Blue Mountains, Meaford

Selling Real Estate In Four Prime Locations
101 Sladden Court
Blue Mountains, Ontario
Welcome to 101 Sladden Court, an exquisite home nestled on one of Lora Bay's most coveted lots, offering breathtaking views of the 13th hole, Georgian Bay, and the Niagara Escarpment. This impressive, 5,337 sq ft, three-story residence features soaring 25 ceilings in the great room, which opens onto a spacious InvisiRail deck with panoramic fairway views. The gourmet chefs kitchen is equipped with a built-in convection microwave, a commercial-grade gas range, a stainless steel triple refrigerator/freezer, and a generous island. Automated blinds throughout the main floor add convenience and elegance. The master suite boasts a gas fireplace, patio access, a walk-in closet, and an ensuite with a luxurious soaker tub and glass-enclosed shower. The main floor also includes a bedroom, a four-piece bathroom, and a laundry room. Ascend to the second floor mezzanine, which leads to an airy office with bay views, two large bedrooms (one with a walk-in closet), a four-piece bathroom, and a wet bar with a dishwasher, perfect for lounging or games. The walkout lower level features an approved 1,700 sq ft apartment with a roughed-in kitchen, two bedrooms, a four-piece bath, and direct access to a luxury hot tub and cozy firepit. The property boasts a paved driveway, curtain windows, and a double car garage, enhancing its stunning curb appeal. (id:27593)
41 Lilac Lane
South Bruce Peninsula, Ontario
Lakefront Living at Its Finest on Chesley Lake. Welcome to your dream waterfront retreat on the serene shores of Chesley Lake. This beautifully updated home offers 150 feet of inland lake frontage with breathtaking views from sunrise to sunset. Whether you're looking for a year-round residence or a relaxing getaway, this property delivers the perfect balance of comfort, function, and natural beauty. Step inside to discover a thoughtfully designed layout featuring 4 spacious bedrooms and 2 full bathrooms, including a main-floor primary complete with ensuite. The cathedral ceiling in the living room opens up the space and enhances the stunning views of the lake, creating an inviting atmosphere for entertaining or unwinding by the fire. The lower level includes three additional bedrooms, a full 4-piece bathroom, and a cozy second fireplace ideal for guests or family gatherings. Enjoy peace of mind with numerous recent updates, including but not limited to: two fireplaces , furnace, Steel roof, kitchen cabinetry, modern exterior siding, ironstone landscaping at the water's edge, dock, and Septic system replaced in 2011. Another standout feature of this property is the massive 32' x 27' attached garage perfect for all the water toys, vehicles, storage, or your dream workshop. Whether you're boating, swimming, or simply relaxing on the dock, this waterfront oasis offers an exceptional lifestyle in a sought-after location. Dont miss your chance to own a piece of paradise on Chesley Lake. (id:27593)
363 Morpeth Street
Saugeen Shores, Ontario
Nestled in the heart of charming Southampton, this delightful 3 bedroom, 1-1/2 bath detached home offers over 1400 sq.ft. of comfortable living space, perfect for a family cottage or retirement home, some newer windows, forced air gas furnace and central air 2002, Vinyl Siding, newer front and back decks. 200 amp electrical panel, gas fireplace in Livingroom . Set on a generously sized lot, the property boasts vibrant perennial gardens that add colour and charm throughout the seasons. The spacious back deck invites relaxing summer evenings and outdoor entertaining, while the home's cozy interior is just waiting for your personal plan and updates. Ideally located within walking distance to downtown shops, restaurants, and the area's renowned sandy beaches, this inviting home offers the perfect blend of small-town charm and coastal living. All it needs is a new family to make it their own. Property and appliances are being sold in "AS IS" condition, some furnishings included. The Seller has never lived in the property. (id:27593)
1010 Bricker Street
Saugeen Shores, Ontario
Introducing 1010 Bricker, a delightful property perfect for first-time buyers, families seeking ample space, or those looking for one-level retirement living. This Mid Century gem boasts an attractive stone and brick bungalow design, offering both comfort and convenience. Nestled in a prime location near shopping amenities and just a short stroll from Northport Elementary, this home presents a blend of style and practicality. Step through the stunning exterior doors into a spacious breezeway that serves as a welcoming entry point, providing access to the backyard and an attached single-car garage. Inside, the updated kitchen features warm light maple cabinetry, a cozy breakfast nook, and complementing maple hardwood floors that extend into the dining room. The inviting living room showcases a picturesque window overlooking the front yard. Towards the rear of the house, three bedrooms offer flexibility, with one currently utilized as a main floor laundry area that can easily be converted back. The bright main floor bathroom boasts updated fixtures for added modern appeal. Descend to the lower level to discover a sizable family room with a wood-burning fireplace feature, a potential fourth bedroom, a three-piece bath, a utility room with laundry hookups and a sink, as well as a workshop and cold room. Situated on a generous 108 x 100 lot in the quiet North end of Bricker Street in Port Elgin, the outdoor space is charmingly quaint and private, featuring interlocking brick porches and patio, a storage shed, mature landscaping, and a partially fenced backyard. Recent updates include a 2023 roof replacement, with a quote available for those considering converting the electric heat to forced air natural gas. Don't miss this exceptional opportunity to own a meticulously maintained and charming home that exudes warmth and character. (id:27593)
225 Yellow Birch Crescent
Blue Mountains, Ontario
Exquisite bespoke McLaren model in Windfall. This custom layout features a unique wrap-around porch, and is set on a premium fenced and landscaped lot that offers abundant light and views of Blue. Each detail of this home has been meticulously crafted for comfort and sophistication. Designer kitchen with premium stone counters, high-end Fisher & Paykel, Bertazzoni and Miele panel appliances, and a walk-out to the fully landscaped yard. Equipped with smart technology throughout, this home offers upgraded heated primary and lower-level bathroom floors, in-ceiling speakers, and a stunning custom wine cellar. Three generous bedrooms and two full baths on the upper level, including an owners suite with stunning ensuite bath with escarpment views and walk-in closet. The fully finished lower level is complete with a contemporary Queen-sized Murphy bed, an additional fireplace in the great room, another full bath and huge bonus bedroom that is ideal for hosting family and friends. Enjoy a built-in double garage with direct access to a mud room with stone counters, ample storage and convenient main-floor laundry. The fully fenced and landscaped backyard is designed for outdoor living - complete with your own private hot tub. Located steps from a year-round heated outdoor pool, hot tub, sauna, exercise room, and community gathering centre known as 'The Shed', you will enjoy all the benefits of resort living without the high fees. Explore the trail system that winds through picturesque ponds, bridges and forests. With golf, shopping, beaches and fine dining just minutes away, this property offers a perfect balance of nature, adventure and refined living. Embrace a four-season lifestyle in the heart of Blue in this spectacular retreat. (id:27593)
31 Eastgate Drive
Saugeen Shores, Ontario
Quality Craftsmanship in a Prime Southampton Location! Pride of ownership is evident in this beautifully crafted four-bedroom home, built in 2010 by acclaimed local builder Devitt-Uttley. Known for their exceptional attention to detail, this home showcases custom built-ins, premium cabinetry, and high-end finishes throughout. Thoughtfully designed for comfort and function, this home offers features that go above and beyond - radiant heated floors in the basement, a custom wet bar and media centre, a steam shower, and a brand-new tankless water heater and AC unit (both 2024). The Generac backup generator ensures peace of mind, while the EV charger in the garage supports your modern lifestyle. Upstairs, youll find an impressively large bonus room perfect as a home theatre, games room, guest suite, or even a private retreat for extended family - the possibilities are endless. The garage includes an extended bump-out for a workshop space and direct access to the fully finished basement. Step outside to one of the largest backyards in the neighbourhood, complete with a stamped concrete patio and fire pit, perfect for entertaining.Located in a desirable, family-friendly neighbourhood just five minutes to the beach and steps to the rail trail, this home seamlessly combines luxury, functionality, and a fantastic lifestyle opportunity in beautiful Southampton. (id:27593)
10 Frederick Street E
South Bruce Peninsula, Ontario
I am excited to share a new listing at 10 Frederick, a custom-built home situated within the desirable Huron Woods subdivision, known for its spacious lots and mature trees. This impressive two-story residence offers approximately 3500 square feet of finished living space and is nestled on a generous lot within a tranquil cul-de-sac, surrounded by large, full-grown maple trees. Upon entering, you are welcomed into a grand foyer that flows seamlessly into the great room, a combined living area featuring a large gas fireplace, an open-concept kitchen, and a dining room. The soaring cathedral ceilings, finished with tongue-and-groove pine, reach an impressive 18 feet at their peak. The main floor includes three bedrooms, with the master suite boasting an ensuite bathroom and patio doors providing direct access to the hot tub. Two additional bedrooms and another full bathroom are also located on this level. From the great room, a staircase leads to a bonus room situated above the garage. The finished basement expands the living space further, featuring a substantial recreation room, two additional bedrooms, a large bathroom, and a convenient kitchen/laundry room. The exterior of the home is enhanced by an expansive rear deck, measuring 58' in length with sections of 19' and 11', complete with a hot tub and cover. The home features elegant and durable hard surface flooring throughout, including engineered hardwood, luxury vinyl, and ceramic tile.If you are in search of a beautiful home in the Sauble Beach area, this property at 10 Frederick is certainly worth considering (id:27593)
635 Bruce Road 17 Road
Arran-Elderslie, Ontario
Welcome home to 635 Bruce Rd 17. Nestled on a spacious, private lot in the peaceful countryside of Arkwright, Ontario, this all-brick 100-year-old home offers timeless charm, modern practicality, and artistic flair. With over a century of character and craftsmanship, this three-bedroom beauty combines historic elegance with thoughtful updates designed for todays lifestyle. Inside, you'll find a spacious and stylish interior, featuring a large, light-filled kitchen perfect for gathering, a convenient main-floor laundry room, and a well-appointed 4-piece bathroom main living space and primary bedroom. upstairs you'll find the homes additional 2 bedrooms. Each room showcases creative touches and a warm, welcoming atmosphere that make this home truly unique. Outdoors, enjoy the serenity and space of country living, while being just 5 minutes from the amenities of Tara and only 10 minutes to the vibrant downtown of Saugeen Shores. Whether you're relaxing in the quiet of your expansive yard or entertaining guests in the heart of the home, this property offers a rare blend of charm, class, and countryside comfort. Don't miss out, give your Realtor a call today to book your showing. (id:27593)
471 Bruce Road 13 Road
Native Leased Lands, Ontario
Just move in! Lake-front living at a fraction of the cost. Enjoy direct beach frontage with large front and back yards, expansive deck areas front and back, parking for 6 PLUS vehicles, an outdoor shower, a bunkie and a "shed" that houses your own washer and dryer!! House has no wasted space with a large open concept feel and embraces 4 bedrooms, a renovated bathroom and galley kitchen, huge dining area with Amish-style table from Country Charm and a comfortable Living Room complete with wood burning fireplace, WETT inspected when installed in 2001 by the Fyre Place & Patio Shop (Owen Sound). Home is also fully supported with electric baseboard heating. Very clean and fresh feel!! Home comes with lovely furnishings and other house-keeping and kitchen items including a dishwasher, washer and dryer, which many cottages don't have. Notice the walk-in Pantry off of the kitchen, plenty of storage there! Turn-key ~ you just move in with a quick closing possible. Patio doors off of the Dining Room lead to a large deck with incredible Lake views. To the right is a bunkie which is also used for storage depending on your desires. Further is a firepit for those magical summer nights along with a newer stairway down to the water. Stones and sand combine on the beach, look for fossils and shells! For birders and fishermen, there are added dimensions in nature that will keep you captivated. Little chipmunks will eat out of your hand!! What makes this cottage different from the rest? The way it lives with 4 bedrooms, and large principle spaces. Roomy deck, expansive parking and inviting cottage floorplan accommodate your favourite friends and family. Buy now and enjoy your summer!!!! Roof shingles, new Hot Water Heater (owned), interior cosmetics including kitchen, blinds, some light fixtures, bathroom and more were completed in 2018 including upgrading the 200 amp breaker panel. (Extra pony panel in shed). Pack your bags and move in!! Make this 2025 Summer YOURS! (id:27593)
118 Sunset Boulevard
Blue Mountains, Ontario
Incredible Value in This Quintessential Cottage Retreat. This charming cottage offers exceptional value just steps from Georgian Bay. Located five houses from the sandy shores of beautiful Christie Beach, it's the perfect spot for swimming, picnicking, and soaking in stunning water views. Set on a private, treed lot, the property features a spacious lawn -- ideal for kids to play -- and a long driveway perfect for little bikes and extra parking. Wraparound decks on two sides of the home provide ample space for outdoor dining, relaxing, and entertaining. One deck leads directly into the kitchen, while the other opens into the main living area. The backyard is a tranquil oasis, bordered by lovely woods that burst with Trilliums each spring. Gather around the family firepit to take in the peaceful surroundings. Inside, the home has that cozy cottage charm, with traditional pine floors, ceilings, and cabinetry. The open-concept kitchen, dining, and living area features a soaring cathedral ceiling with a loft above. A newer addition at the back of the home offers a bright, sun-filled space with French doors that open to the backyard and wooded area. The main floor includes a bedroom and a convenient two-piece bath, perfectly located for quick access after a beach day or outdoor play. Upstairs, the loft houses two more bedrooms and a full bathroom. One of the bedrooms features a Juliette balcony -- open the doors to hear the soothing sound of the waves. Situated at the west end of Sunset Boulevard, this adorable cottage is just minutes from Thornbury, Meaford, and the Lora Bay Golf Club. Best of all -- its being sold fully furnished. Pack your beach towels and move right in! (id:27593)
413 Walker Crescent
Saugeen Shores, Ontario
Your perfect family home on a premium corner lot beside a beautiful park! Welcome to 413 Walker Crescent a spacious, light-filled gem. This property sits on a large, fully fenced corner lot with direct access to greenspace, offering privacy, room to roam, and the perfect setting for family living. The open concept layout features a bright and airy main living space, ideal for both everyday living and entertaining. With two main floor bedrooms including a generous primary suite with its own en suite bathroom this home offers comfort and convenience for a variety of lifestyles. Enjoy spectacular sunsets through the additional windows thoughtfully added to the family room a cozy, bright space perfect for relaxing or entertaining. The full, unfinished basement already features a stunning, professionally finished bathroom ideal for future development or guest space. The front and side yards are being renovated with 4-6 inches of new topsoil and hydro-seeding, creating a lush, green lawn just in time for summer enjoyment. The back yard boasts tons of space for a pool, if desired, and has a gas line for the bbq. Inside, you'll find ample storage throughout, making it easy to stay organized and clutter-free. Situated right beside a serene park, this home is perfect for families, dog owners, or anyone who loves outdoor living. Plus, you're close to schools, shopping, and Port Elgin's beautiful beaches. Don't miss your chance to own this bright, well-located, and future-ready home in the heart of Port Elgin! (id:27593)
1354 Bruce Road 17 Road
Arran-Elderslie, Ontario
Escape the hustle and bustle of town and settle into peaceful country living with this charming two-story home set on a one-of-a-kind 1.59-acre lot, just minutes from Southampton and right on the edge of Port Elgin. Perfectly positioned away from neighbours and backing onto snowmobile trails, this property offers incredible privacy and year-round outdoor adventure right from your backyard. Enjoy the serene views and fresh air from the spacious wraparound porch, the perfect place to relax and unwind. Inside, the home features a warm and inviting oak kitchen with ample cabinetry and a centre island, ideal for cooking and gathering. The main floor includes a bright living room with oak hardwood floors, convenient main-floor laundry, and two updated bathrooms. Upstairs, youll find three comfortable bedrooms, including a large primary bedroom with a walk-in closet.The finished basement adds extra living space with a cozy family room and a dedicated office, perfect for remote work or hobbies. This home has been extensively updated over the years for comfort and peace of mind. Major improvements include a new house roof (2017), garden shed roof (2016), natural gas installation with upgraded HVAC systems (2018), and full window and door replacements (20/24). Both bathrooms were beautifully renovated (22/23), and the kitchen and laundry room floors, kitchen counters, and sink were all updated in 2023. A new septic system (2022), concrete sidewalk (2023), finished basement office (2023), and a water softener (2023) add even more value. An oversized hot water tank and an EV charger installed in the driveway (2024) offer modern conveniences to meet todays lifestyle needs. Lovingly maintained and move-in ready, this home offers modern comfort, thoughtful updates, unbeatable privacy, and the tranquility of rural living all within easy reach of nearby towns. Contact today to schedule your private showing of this one-of-a-kind property just on the edge of Port Elgin. (id:27593)

