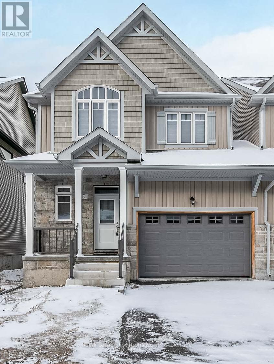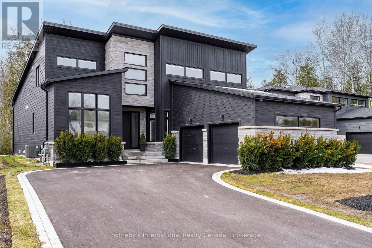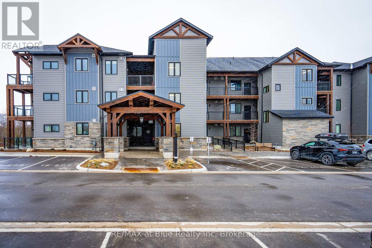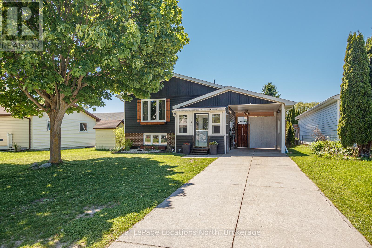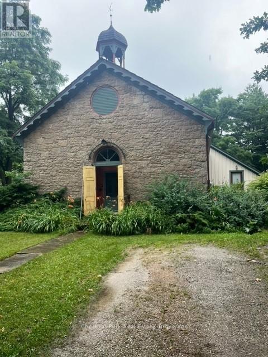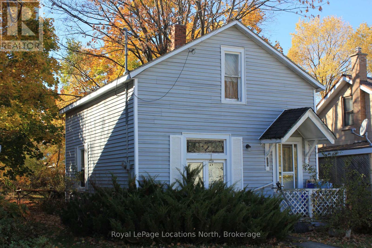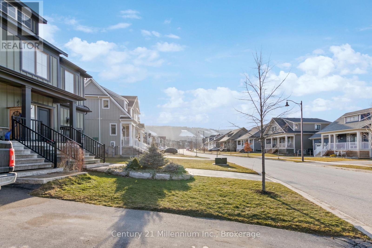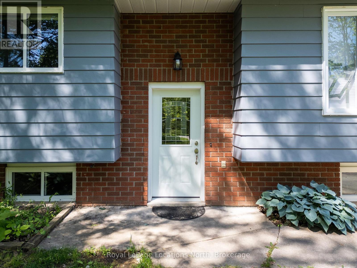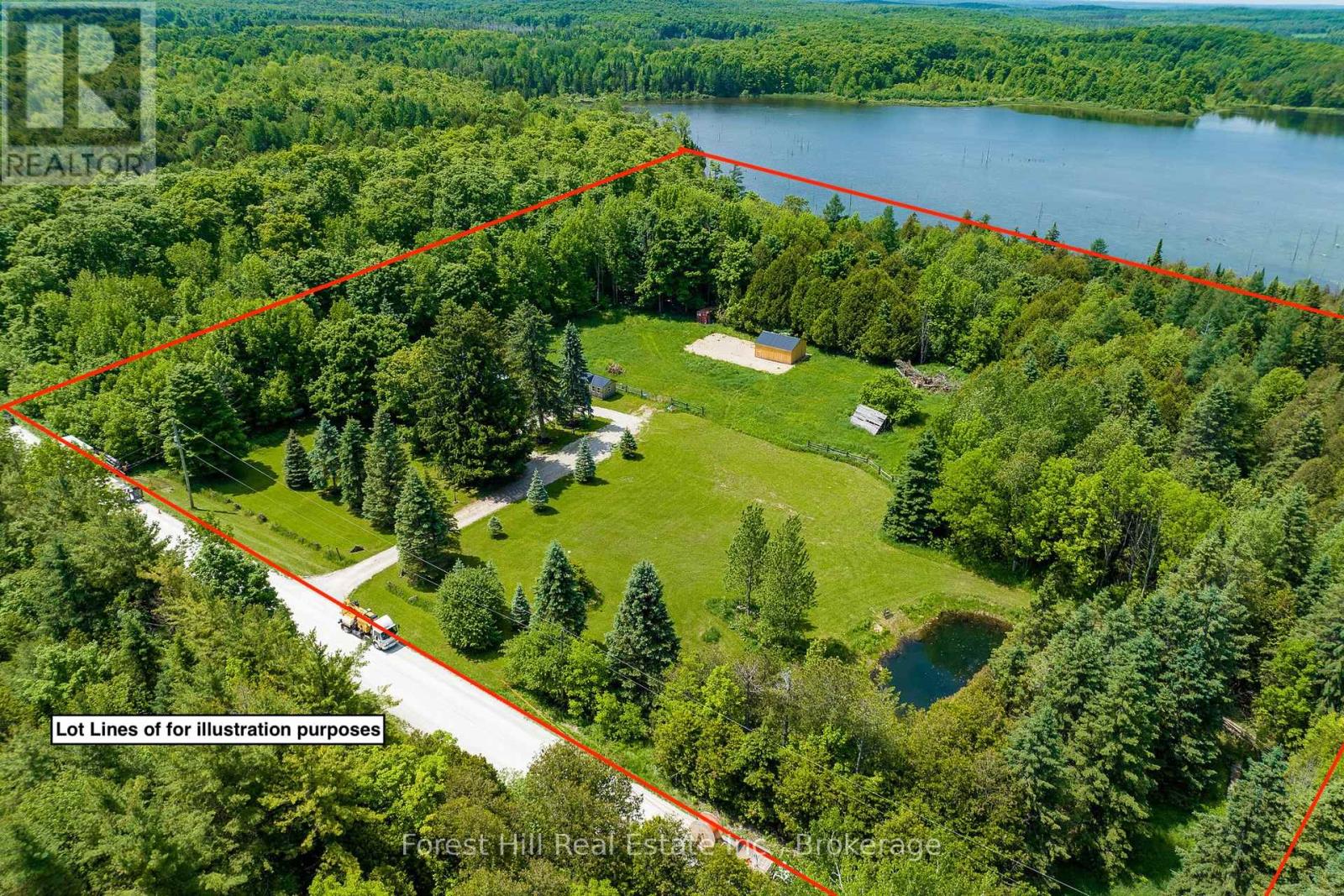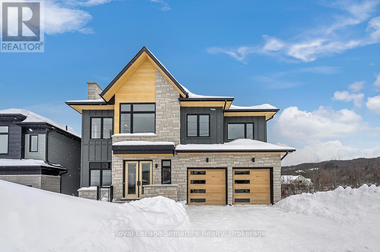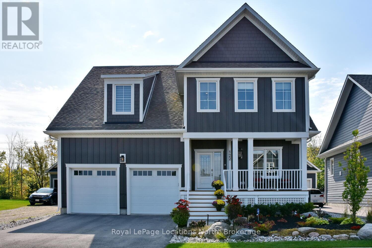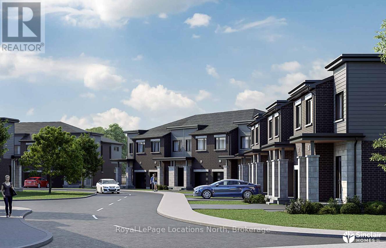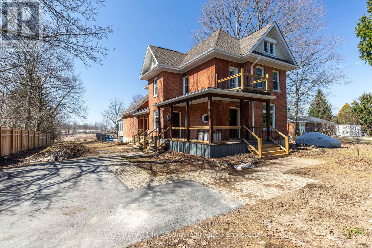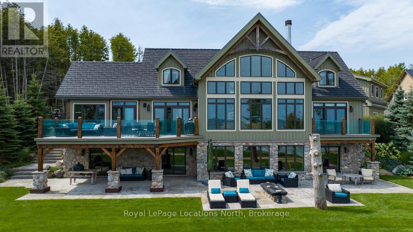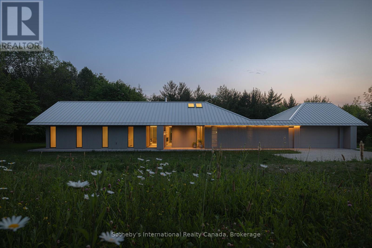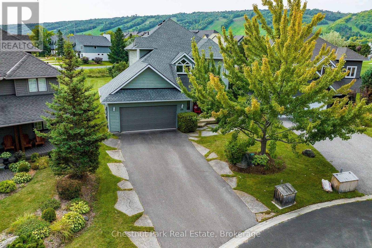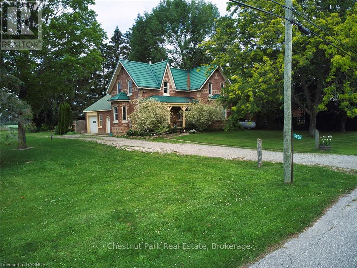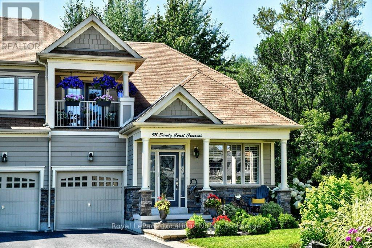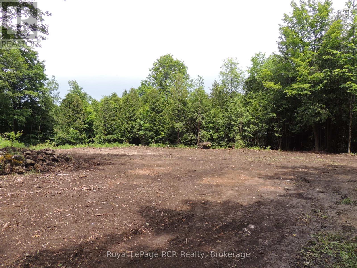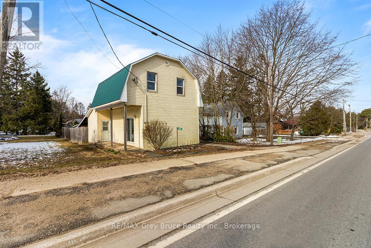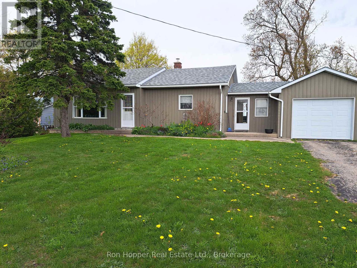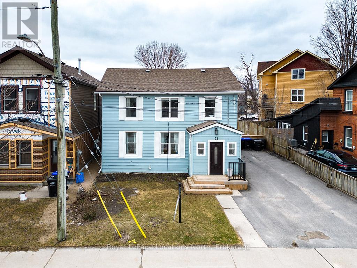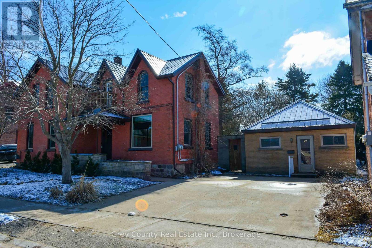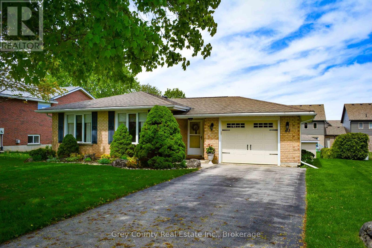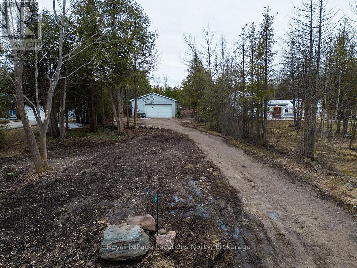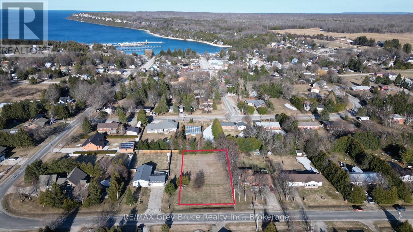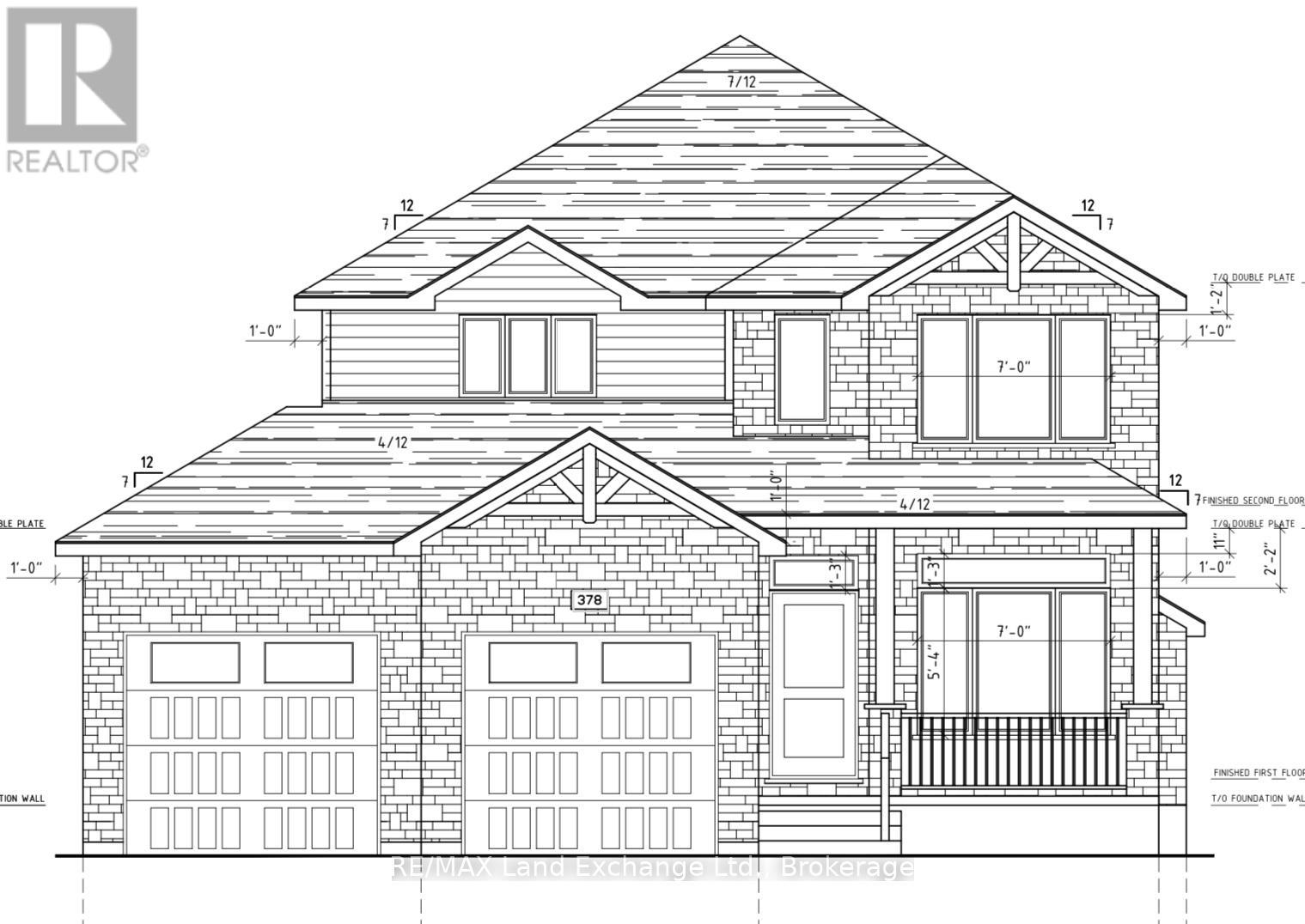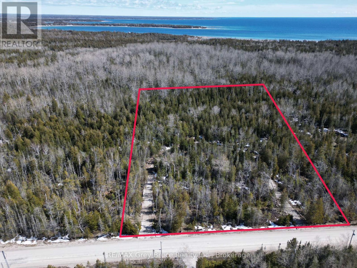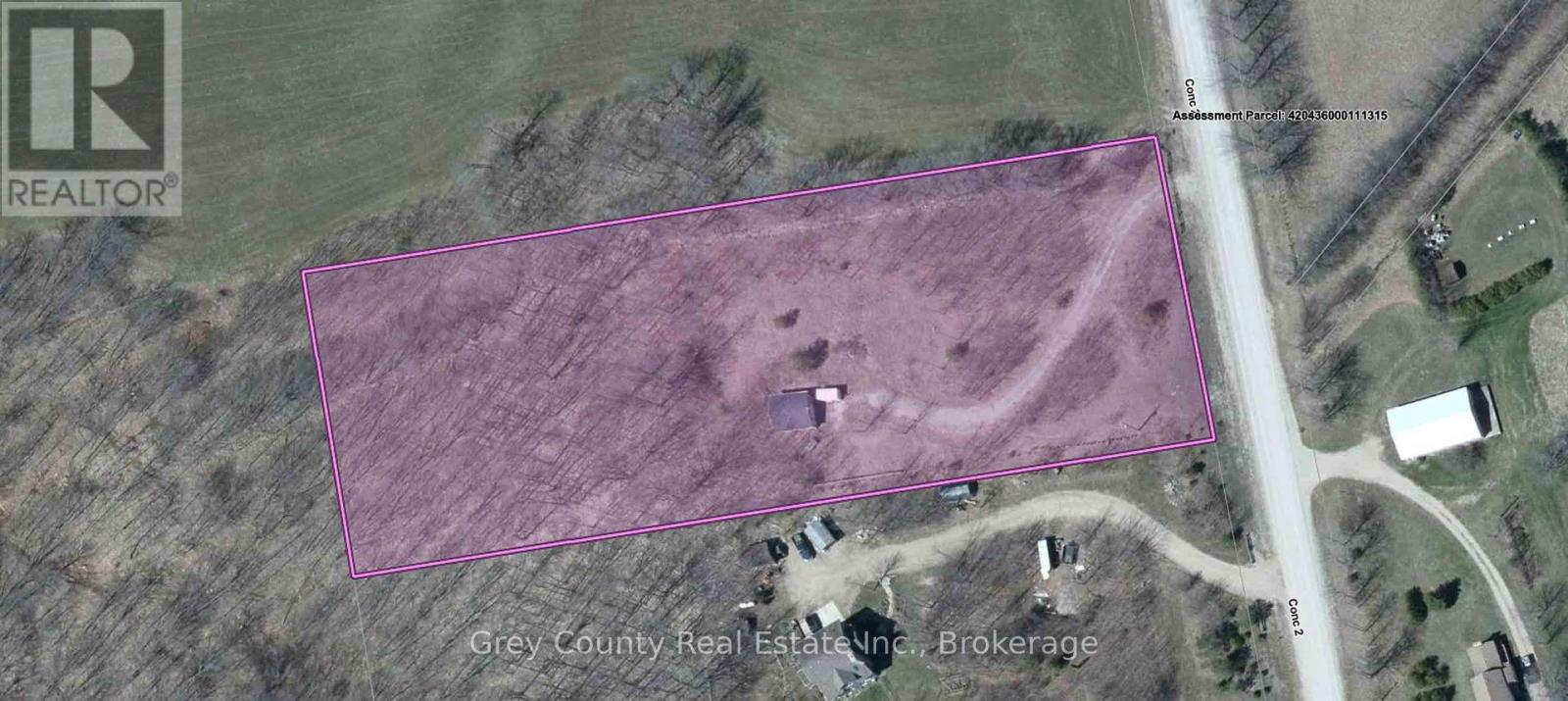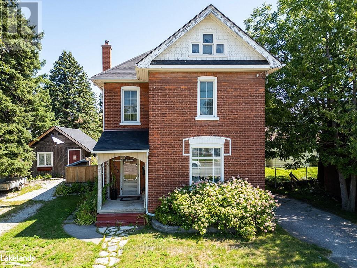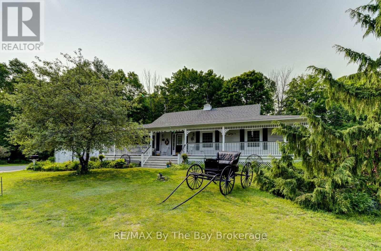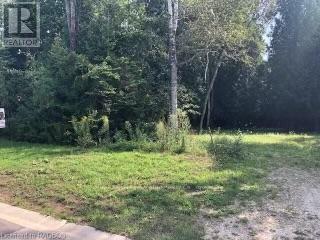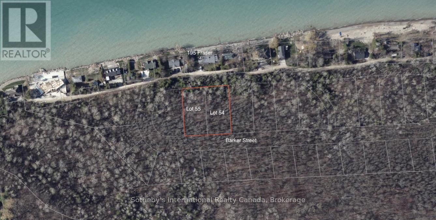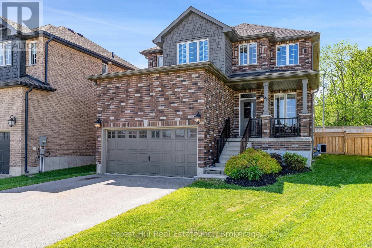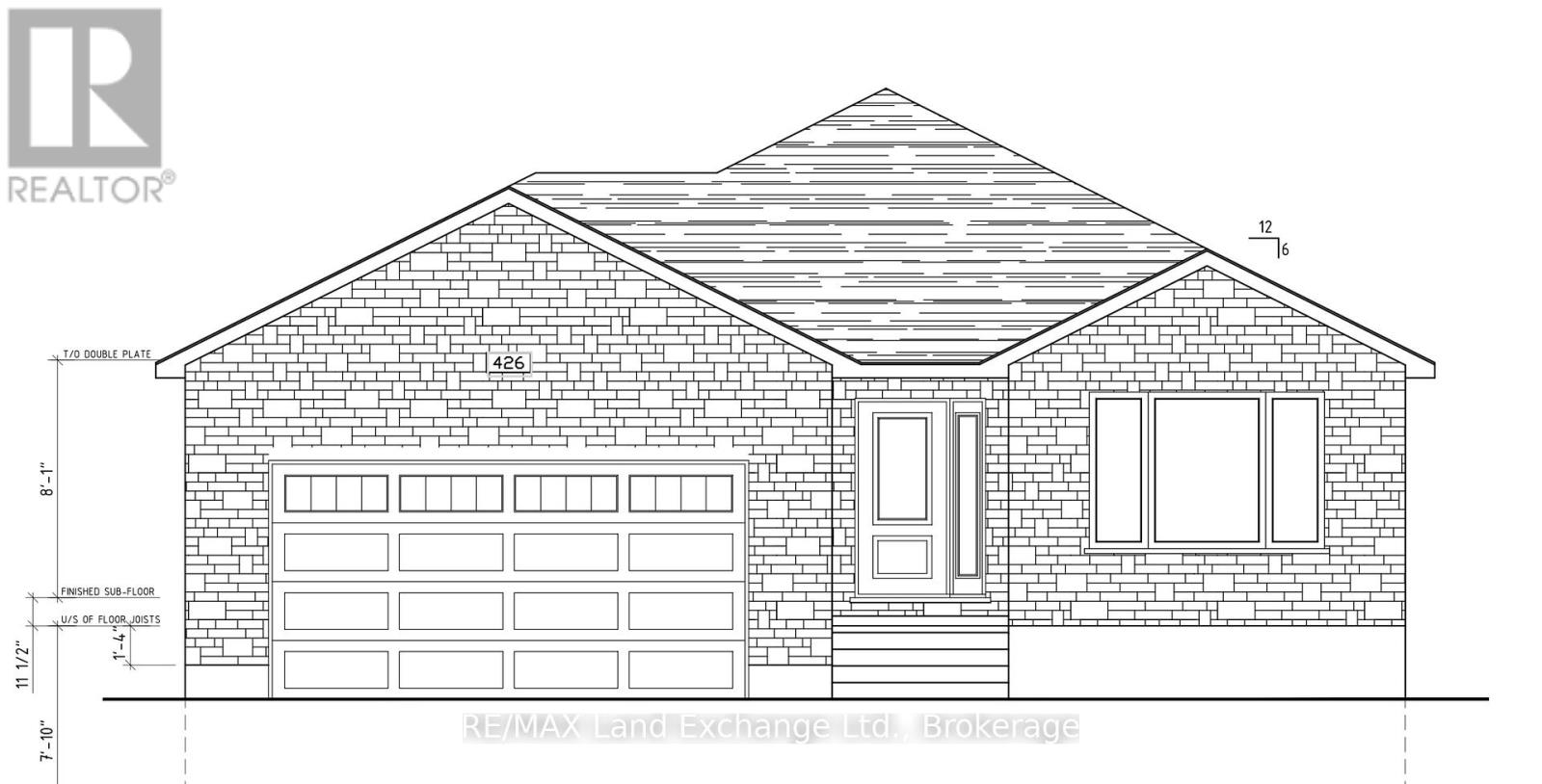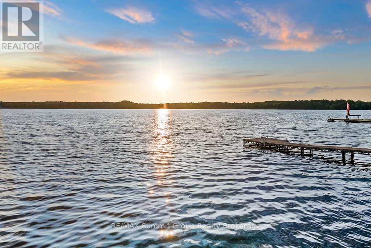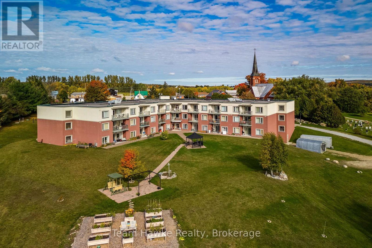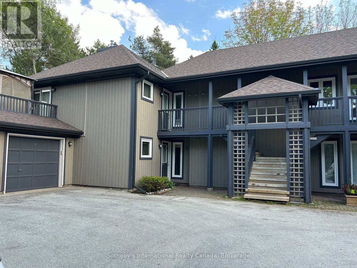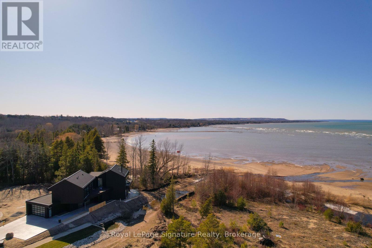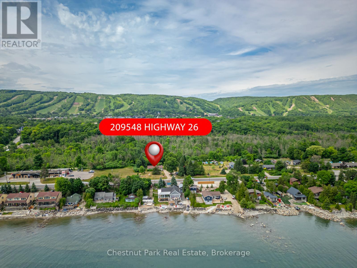Ellen Jarman | Chestnut Park – The Blue Mountains, Meaford

Selling Real Estate In Four Prime Locations
315416 Hwy 6 Highway
Chatsworth, Ontario
This property is a MUST SEE!!! Benefit from 14.47 acres of serene setting with this beautifully landscaped property - complete with rolling meadows filled with hay and clover for your potential hobby farm or just to enjoy for yourself. There is approximately 12 acres of workable land here! The residence is set-back well off of the roadway with a private driveway that leads to a large 60'x32' multi-use workshop complete with 100amp service, a vehicle hoist for either a car/van/SUV, and 2 large bay-doors for easy access. There is a 36'x12' dog run attached to the workshop with plenty of shade available. A bonus 48'x22' barn-style storage building (potential to build up to 6 stalls) is located behind the workshop - many uses for this building which shares electricity with the shop. Keep your smaller items organized in the additional 12'9' utility shed. The immaculately kept full-brick home has an attached 2-car garage with inside entry, 4 bedrooms, 3 full bathrooms, and a spacious living room attached to the kitchen/dinning area. Curl up in-front of your propane fireplace in the finished basement Family/Great Room or choose one of the two large bonus rooms to make your own (den, game room, gym, craft-room, workshop, or kid's playroom - you choose)... There is a large sotrage/utility room which leads to a cold cellar/storage area with stairs leading up to the rear yard/covered patio creating a separate private entrance to the home - there is room for even more potential here! Note: Civic Address - 315-416 Highway 6, WILLIAMSFORD, ON., NOH 2V0. (Approx. 12mins to Durham, 20 mins to Markdale, or 25 mins to Owen Sound). (id:27593)
73 - 167 Rosie Street
Blue Mountains, Ontario
This lovely 1758 sq. ft. freehold townhome in the Village at Peaks Bay is a fabulous waterfront community! Walking distance from the Georgian Peaks ski club and a short walk to beach access! This recently built spacious home offers a main floor with a stylish open concept living area, stainless steel appliances , walkout to the back yard , and an inside entry to an oversized single car garage. The second floor offers 3 good sized bedrooms and 2 full baths. The Primary has a large walk in closet and a full ensuite. This home may be rented on an annual basis totally furnished for an extra fee or you may rent it unfurnished as well. Any furniture not wanted by the potential tenant may be stored in the basement . With only a short drive to blue Mountain, Thornbury and Collingwood, this would be a wonderful place for the perfect couple or young family to call home. The Landlord is looking for AAA tenants . Sorry but no pets please! (id:27593)
102 Tekiah Road
Blue Mountains, Ontario
Experience the epitome of contemporary luxury in this exceptional custom 4,150 sq ft residence located minutes from Thornbury. Designed with impeccable craftsmanship and sophisticated style, this 6-bedroom, 4-bathroom home offers an unparalleled blend of elegance, comfort, and seamless indoor-outdoor living. The open-concept main level stuns with soaring 15 ceilings, south-facing windows, and a neutral palette enhanced by 7.5" white oak engineered hardwood. The chefs kitchen is a showstopper, featuring Gaggenau appliances with a gas cooktop & double wall oven, and a large center island with quartz waterfall countertops. A spacious walk-in pantry keeps everything tidy, while the expanded eat-in area offers seating for 6-8. The elegant dining room, illuminated by a designer chandelier, is ideal for formal gatherings or can serve as a home office. The great room is an inviting centerpiece, complete with a sleek gas fireplace and walkout to the fully landscaped yard with an irrigation system. The spa-inspired main-floor primary is a private retreat, offering a serene 5-piece ensuite with a soaker tub, glass-enclosed shower, and dual vanity, along with a stylish walk-in closet. Upstairs, three generously sized bedrooms and a beautifully appointed 4-piece bath provide comfort and privacy. The lower level is designed for both entertainment and relaxation, featuring a rec room, games & gym area, sauna, two additional bedrooms and a sleek 3-piece bath with a glass walk-in shower. Additional highlights include a main-floor laundry/mudroom with sink, a two-car garage, contemporary glass railings, and open riser staircase with accent lighting, a built-in speaker system for immersive audio and automated blinds. Ideally situated to enjoy Blue Mountain lifestyle whether its skiing, golf, equestrian, boating or making the most of the trail systems, this residence offers the perfect fusion of luxury, functionality, and timeless elegancea true retreat for a discerning buyer. (id:27593)
134 Macintosh Drive
Georgian Bluffs, Ontario
If morning coffee on the deck while soaking in the sunrise over the bay sounds like your kind of peace or an evening stroll with the water just steps away, then this might be the one. Just a 2-minute walk to water access, this is a great family home with lots of space, inside and out. Located just past Cobble Beach and only 20 minutes from Owen Sound, this home offers a rare blend of serenity, convenience, and year-round views of the bay. Nestled in a quiet, close-knit community where nature shines and the sun sparkles off the water, its the kind of place you'll love coming home to. Set on a large lot with a massive concrete driveway, there's ample room for guests, toys, and even RV parking. The oversized 2-car garage adds extra storage and function, while the wraparound deck with gazebo is perfect for relaxing, entertaining, or stargazing late into the evening. Upstairs, natural light pours into the kitchen, dining, and living spaces while capturing stunning views. Hardwood floors and classic oak trim add warmth and character. You'll also find three well-sized bedrooms and a four-piece bathroom on this level.The walk-in lower level is bright and versatile, featuring a large rec room with a sun-filled window, a cozy wood fireplace, full bathroom, laundry, and direct garage access, ideal for guests, teens, or a flexible second living area. Additional features include municipal water, shingles (2017), and furnace & A/C (2015). Whether you're looking for more space for your family or a peaceful escape close to the bay, this home is ready to welcome you. (id:27593)
105 - 12 Beausoleil Lane
Blue Mountains, Ontario
SUMMER RENTAL (summer lease June 1st to September 30th - $2,750/month plus utilities) Beautiful fully furnished two-bedroom two-bathroom ground floor condominium located in Mountain House, just a 20 minute walk to the Blue Mountain Village. No need to walk up stairs. Enjoy the peace and quiet of this property backing onto Windfall's Nature Preserve with pristine walking trails. Mountain House has a state-of-the art outdoor hot and cold pool facility with sauna, workout room and common kitchen with dining room called The Zephyr Spa. Unique to this unit is the shiplap accents in the bedrooms and the fireplace. Wood accent on the dining/ living wall. Bathrooms have custom tile, in-floor heating and shower doors, extra wide oak flooring throughout, quartz counter tops. Fully equipped kitchen has new appliances tableware, and BBQ. Dining table expands to 8 with folding chairs included. Samsung Frame TV. Utilities extra. No pets will be considered. (id:27593)
2 - 155 Albert Street
Meaford, Ontario
Move-In Ready Home in Meaford! Enjoy the best of Meaford living in this charming and meticulously maintained 3-bedroom, 2-bath home, perfectly situated on a quiet street in the heart of town. Just a short walk to downtown shops, restaurants, parks, and the stunning waterfront, this home offers the ultimate convenience and lifestyle. Step inside to a bright and welcoming space, freshly painted throughout. The enclosed front porch sets the stage for cozy mornings, while the inviting living room is perfect for gathering with family and friends. The spacious eat-in kitchen offers direct access to a large deck, complete with a remote-control awning, ideal for outdoor entertaining. Main floor conveniences include laundry and a primary bedroom with a walk-in closet.The finished basement adds incredible versatility with in-law potential, featuring a large family room, recently added kitchenette, a bedroom, and an updated 3-piece bath with a new shower. A workshop space completes the lower level. Outside, relax in the private backyard, where a large deck and secluded hot tub area provide the perfect retreat. Additional highlights include forced air heating, central air, and a carport with an oversized door for easy backyard access. Whether you're a young family, retiree, or looking for the perfect weekend getaway, this home is move-in ready and waiting for you! Just 20 minutes to Owen Sound and 25 minutes to Blue Mountain for skiing and year-round adventure. Don't miss this gem in an unbeatable location! (id:27593)
204 - 110 Sykes Street N
Meaford, Ontario
Welcome to 110 Sykes St North, Unit 204 -- The Victorian Suite. This charming one-bedroom, one-bathroom condo is perfectly situated just steps from downtown Meaford's shopping, dining, and the stunning shores of Georgian Bay. Enjoy easy access to skiing, world-class golf courses, and a variety of other attractions, all just a short drive away. The buildings common areas have been thoughtfully restored to reflect its historic charm. The unit is efficient to heat with one of the only units with a gas wall furnace and multiple baseboard heaters. This condo presents a fantastic opportunity to personalize and renovate to your taste. Recent upgrades include new windows, and the unit comes with a private storage locker and on-site laundry for added convenience. Don't miss out - schedule your showing today and explore the full potential of this delightful condo! Water is include in the condo fees. (id:27593)
316648 3rd Line D
Grey Highlands, Ontario
Welcome to a piece of Ontario's history! Nestled in the heart of Meaford, this original schoolhouse, located at 316648 3rd Line D, offers a unique opportunity for a seasonal lease. With its rustic charm and modern amenities, this property promises an unforgettable experience for those seeking a tranquil retreat. Historic Charm: The property boasts the character and charm of a bygone era, with its original schoolhouse architecture that exudes warmth and authenticity. Spacious Accommodation: With four bedrooms and three full bathrooms, there's plenty of room for family and friends to relax and unwind. Modern Comforts: While retaining its historic charm, the schoolhouse is equipped with modern amenities to ensure a comfortable stay. Relaxation: Enjoy the ultimate relaxation experience with a luxurious hot tub, perfect for soaking away the stresses of everyday life. Proximity to Nature: Situated close to the renowned Bruce Trail, outdoor enthusiasts will delight in the abundance of hiking opportunities and breathtaking natural scenery. Located on 3rd Line D in Meaford, Ontario, this property offers a serene escape from the hustle and bustle of city life. Surrounded by picturesque countryside and rolling hills, it's an idyllic setting for those seeking peace and tranquility. (id:27593)
170 Henry Street
Meaford, Ontario
This property is well suited for a new build which could be either a single family home or semi-detached. (R3 zoning- but always check with the municipality first). No access to the dwelling as it should be demolished. (id:27593)
359 Yellow Birch Crescent
Blue Mountains, Ontario
Luxury living at an incredible price - better value than a pre-construction model and steps from a year-round heated outdoor pool and hot tub! The Mowat model features a spacious layout ideal for entertaining, with ample room for a full-sized sectional in the great room, perfect for hosting gatherings after a day of outdoor adventures in Southern Georgian Bay. Windfall provides owners and their guests with an exclusive amenity center with a year-round heated pool and hot tub, clubhouse, gym and sauna. Enjoy breathtaking views of Blue Mountain from your yard. This lovely home is steps away from green spaces, trails, and ponds. The fully fenced yard provides a serene environment for kids and pets to explore and play. Chef's kitchen with stone counters and oversized breakfast bar. Convenient upper-level laundry is near the luxurious primary suite, featuring a spa-like bath with a soaker tub, double sinks, and a glass shower. Two additional bedrooms and another full four-piece bath complete the upper level. An open-to-below plan in the lower level offers endless possibilities for customization, allowing you to create the perfect rec room to suit your lifestyle. Custom shutters and blinds throughout. This oasis is tucked away from the busy roads and ideally positioned near 'The Shed,' providing easy access to amenities and activities. (id:27593)
194 Centre Street
Meaford, Ontario
1/2 ACRE neighbouring some of the best fishing spots and trails Meaford has to offer. Walk up into an open concept Kitchen, Dining and Living space. The Hickory Flooring will mesmerize you as you walk through the main floor. A large front window and westerly facing sliding door provide beautiful natural lighting. Down the hall you will find an updated 3 piece bath, the large Primary Bedroom and 2 other Bedrooms. Heading downstairs you will walk into the large recreation room with a wood burning fireplace. A large bathroom with a jet tub surrounded by porcelain tile, Quartz flooring and a granite sink countertop. A fourth large bedroom and open laundry/Utility room is also featured. Relax outside in a private rural setting with a cedar Deck (2020), Hot Tub & raised garden bed. The fire pit is a great space for entertaining. The Shed has hydro and finished with LVP flooring. This is a perfect family home you don't want to miss out on. Call for full list of updates and to book your showing! (id:27593)
555262 6th Line
Blue Mountains, Ontario
Nestled on 15.6 private acres, this beautifully renovated Ravenna country retreat blends heritage charm with modern luxury. Surrounded by a serene pond, a stream, lush forests, and private trails, it offers tranquility just minutes from amenities and 1.5 hours from the GTA.The chefs kitchen features south-facing windows, quartz countertops, custom maple cabinetry, a hidden coffee/tea station with a dedicated water tap, and high-end appliances. House of Rohl faucets and designer lighting add elegance. The living and dining areas preserve their original charm with refinished hardwood floors, restored trim, and a striking gas fireplace set in original stone. A spacious family room with nature views and dual exterior access provides additional living space or a potential mudroom conversion. The primary bedroom is a true retreat, light filled with stunning views, double closets with flexible use options and ample space with a seating area. Two additional light-filled guest bedrooms provide comfortable accommodations, each with generous closet space. The main bathroom is designed for relaxation, featuring Zellige tile, a quartz-surround soaker tub with a waterfall ledge, while a convenient main-floor powder room and second-floor laundry with a Samsung washer and dryer(2022) add to the homes functionality.Meticulously upgraded, the home includes all-new electrical 200 AMP(2022), a two-stage heat pump(2022), a gas furnace(2018), updated insulation(2022), enlarged Norwood windows(2022), and a durable metal roof(2017). The exterior features Fraser wood siding & stucco, new eaves, soffits, and Gorilla gutters(2022).This beautiful estate offers ponds, a creek, and forested trails for year-round enjoyment. An approved permit for a 40 x 60 barn and a newly built hydro-enabled workshop(2024) make this a rare and versatile opportunity. Experience the best of country living with modern convenience in this one-of-a-kind home. (id:27593)
113 Clement Lane
Blue Mountains, Ontario
Welcome to 113 Clement Lane! This brand-new home in Summit Phase 2 is located in the newest section of the exclusive Camperdown community. Set back in privacy on a quiet street, this stunning home offers a tranquil yet convenient setting, just moments away from all local amenities. Featuring 6 bedrooms and 5 bathrooms, every detail has been thoughtfully designed with sleek, modern finishes throughout. This home provides an ideal retreat for relaxation and entertaining, offering the ultimate 4-season paradise for embracing the Southern Georgian Bay lifestyle. With Georgian Peaks Ski Hill and the Georgian Bay Golf Club only a short distance away, this residence strikes the perfect balance between luxury and convenience. A beautiful covered loggia extends your living space outdoors, connecting the kitchen and great room to a serene outdoor area, ideal for enjoying meals, entertaining guests, or simply taking in the views. The seamless transition between indoor and outdoor spaces invites you to unwind in the peaceful backyard and surrounding natural beauty. Inside, a custom-designed kitchen and après-ski wet bar take centre stage, complemented by sleek cabinetry, gorgeous hardwood floors, and soaring ceilings throughout. The open-concept layout creates a welcoming atmosphere, perfect for gatherings with family and friends. Each room is thoughtfully crafted to provide both style and comfort. The finished basement provides flexible living space with high ceilings and a stunning walkout to the backyard. It offers easy access to future outdoor amenities such as a hot tub, sauna, fire pit area, or any recreational setup you envision. Situated just minutes from Thornbury, Blue Mountain Village, and downtown Collingwood, this brand-new home allows you to fully enjoy the natural beauty of Southern Georgian Bay while staying close to exceptional amenities and activities. Contact us today for more information and to arrange a private viewing of this remarkable new home! (id:27593)
122 Yellow Birch Crescent
Blue Mountains, Ontario
Welcome to Windfall and this stunning 5 bdrm , 5 bath Churchill model with almost 3800 sq. ft. finished. Located with gorgeous views of Blue Mountain. Enter the elegant 2 storey foyer with its beautiful upgraded staircase with wrought iron railings. Walk past the private office/sitting room and separate dining rm and enter the open concept kitchen & great room running across the entire rear of the home overlooking the incredible pool & bush behind. This dream kitchen is loaded with upgrades- soft close drawers, Jenn-Air appliances including a built in microwave, wine fridge & gas stove. The oversized island with its granite counters offers the perfect place to enjoy the kitchen & overlook the family room with its gas fireplace and a walk out to the beautiful covered enclosed porch , barbecue area & pool. The laundry with its Maytag washer/dryer is upgraded with its floor tiles & walls of cabinets and offers an indoor entry to the garage. Upstairs you have 4 bedrooms- 2 are primary bedrooms with their own ensuites both with glass showers & walk in closets with custom built-ins. The main primary has a vaulted ceiling and a jetted tub in the ensuite. The media room is a fabulous addition with its wainscotting & crown moulding. The finished basement offers a spacious living area with an electric fireplace enclosed by a custom wall unit! The large bedroom is perfect for older children or guests with its custom 3 pc bath with glass shower. The fully fenced backyard with its 32 ft. long kidney shaped pool offers an oasis to enjoy all summer. This exquisite home offers 4 season enjoyment with only a 7 minute walk to the south chairlift at Blue Mountains. With no homes behind with forest and many additional trees, you will have year round privacy for relaxing in your own private spa-like area . This home is exquisite and must be seen to be fully appreciated. See list of many more upgrades in documents (id:27593)
206080 Highway 26 Highway
Meaford, Ontario
Welcome to Baybounds, Sinclair Homes newest community in Meaford. Be the change you want to see in the world as these homes are all built to one of the highest quality standards known as Net Zero Homes. All homes include solar panels as well as cold climate heat pumps and net metering contracts with Hydro One, meaning your home will generate as much as it uses and your energy costs will be dramatically reduced. This is all achieved by a home that is extremely well built with high grade insulation, 2 inches of spray foam under all basement floors and up the exterior basement walls, Aerobarrier advanced air sealing, triple pane windows and more. This results in a home that is more comfortable, free of cold and hot spots, humidity regulated, and having higher indoor air quality. Experience luxury with stone countertops throughout the home, stainless steel appliance package, Washer and Dryer, driveway, patio, garage door openers, fibre optic internet direct to home, and high quality finishes - Ask about First Release Incentives! Visit the Sales Centre at 39 Nelson St., W., Unit C, Meaford (id:27593)
296 Garafraxa Street
Chatsworth, Ontario
This Victorian estate is a timeless masterpiece. Storied to once be home to a local doctor, this Chatsworth treasure seamlessly blends old-world charm with modern comforts on a private double-wide lot.The stunning double-brick exterior, wraparound veranda, and grand 42-inch solid wood front door make a striking first impression. Inside, intricate woodwork, original hardwood floors, stained glass and transom windows, a Juliet balcony, wide entryways, and soaring ceilings elevate the grandeur. Meticulously preserved, this home showcases the craftsmanship of its era while incorporating thoughtful updates for contemporary living.The formal dining room is perfect for entertaining, while the cozy living room, with its historic fireplace and natural gas insert, invites relaxation. A decorative staircase leads to the second floor, where three spacious bedrooms feature oversized windows and doors. This level also includes a dedicated laundry room and a modern 3-piece bath with an extra-large stand-up shower.The third-floor suite is a private retreat, lined with warm cedar plank walls and insulated with Roxul for year-round comfort. A 2-piece bath completes this tranquil escape.Descending the historic butlers staircase, you arrive in the beautifully updated kitchen. Cherry cabinetry, a centerpiece island, stainless steel appliances, and a striking black slate natural stone floor make this space both functional and stylish. A conveniently located half bath adds to its practicality. Seamlessly connected to two inviting entertaining areas, this kitchen is the heart of the home. On one side, a formal dining area sets the stage for intimate gatherings, while the other opens into a cozy living room with a gas fireplace.Beyond, the four-season sunroom is a showpiece flooded with natural light and offering direct access to the backyard oasis. Completed in 2023, the in-ground pool is a true highlight, surrounded by interlocking stone, a fire pit, and a Mennonite-style pool house. (id:27593)
Lot 48 - 206080 Highway 26
Meaford, Ontario
Welcome to Baybounds, Sinclair Homes newest community in Meaford. Be the change you want to see in the world as these homes are all built to one of the highest quality standards known as Net Zero Homes. All homes include solar panels as well as cold climate heat pumps and net metering contracts with Hydro One, meaning your home will generate as much as it uses and your energy costs will be dramatically reduced. This is all achieved by a home that is extremely well built with high grade insulation, 2 inches of spray foam under all basement floors and up the exterior basement walls, Aerobarrier advanced air sealing, triple pane windows and more. This results in a home that is more comfortable, free of cold and hot spots, humidity regulated, and having higher indoor air quality. Experience luxury with stone countertops throughout the home, stainless steel appliance package, Washer and Dryer, driveway, patio, garage door openers, fibre optic internet direct to home, and high quality finishes - Ask about First Release Incentives! Visit the Sales Centre at 39 Nelson St., W., Unit C, Meaford (id:27593)
133 Lakeshore Road E
Blue Mountains, Ontario
Breathtaking views of Georgian Bay from this stunning 4 bed/4.5 bath raised bungalow situated in the heart of recreation. Enjoy close proximity to Northwinds beach, the Georgian Trail, area ski hills & ski clubs, the Village at Blue Mountain & more. Offering some of the best views of Georgian Bay in the area this incredible home is the perfect place to raise your family or spend your retirement years in. Features include a spacious, open concept great room with wood burning fireplace, walk-out to a large deck overlooking the private backyard with in-ground salt water pool (gas heated). Gourmet kitchen with large island, luxury appliances & plenty of cupboard space. Separate dining room for entertaining family & friends. Inviting primary bedroom with ensuite & private dressing room. Incredible all seasons studio or den with water views & walk-out to deck (could also make a wonderful office or additional bedroom suite). Expansive, fully finished lower level with recreation room, multiple walk-outs to patio overlooking pool area, 2 additional bedrooms, (one with 3 pc en-suite), work-out room, cold cellar, additional 3 pc bathroom & large office with convenient access to garage. Forced air gas & in-floor radiant heat, central air, central vac. Private backyard oasis with in-ground pool, cabana, extensive decking & patio area for entertaining & fully fenced yard. Attached double car garage with in-floor heating. Short drive to amenities in both the town of Collingwood & Thornbury and steps to Georgian Trail. **EXTRAS** Pool house, pool cabana (id:27593)
148 Georgian Beach Lane
Meaford, Ontario
Waterfront 150 feet of pristine Georgian Bay Waterfront. Stunning Custom Built Normerica Post and Beam 5 bedrm 3.5 bathrm, Open Concept Kitchen/Dining/Living Room, floor to ceiling Georgian Bay Stone wood burning fireplace, Main Floor Master with Ensuite, Three Season Room with Gas Fireplace, large Gym area, Office, oversized Mud Room and Two Car Garage. The Lower level is a walk out featuring two bedrooms, family room with gas fireplace, Wet Bar, large Bathroom with Sauna and in-floor heat. Extensively Landscaped with Golf Chipping/putting Green, Sports Court, Large Decking and Stone Patios. There is a beautiful Creek running down the side of the property. Minutes to Meaford, Thornbury, skiing, biking, hiking and all the area's amenities, one the very finest offerings in the area, when only the best will do for the discerning buyer. **EXTRAS** Laneway Maintenance Fee $175.00/year. (id:27593)
395910 11th Line
Blue Mountains, Ontario
Welcome to Ridge House, a stunning blend of minimalist architecture and modern living, set on 25 acres of pristine land in the tranquil hamlet of Ravenna. Designed to the exacting Passive House Standards by the renowned firm Superkul and built by John W. Gordon Custom Builders, this home seamlessly integrates with its natural surroundings of towering evergreens and peaceful woods. Nestled just below the property's highest ridge, Ridge House emerges naturally from the landscape, creating a sense of calm and seclusion. As you approach, the driveway disappears into the forest, and the distinctive roofline, floating among the trees, captures the eye. This thoughtful and intentional design makes Ridge House both visually striking and highly functional, a serene retreat where every detail enhances a connection to nature. Inside, the clean, open-concept layout highlights a relaxed, uncomplicated lifestyle. Natural light floods the living and dining areas, which flow effortlessly into the outdoors, blurring the lines between interior and exterior spaces. A dedicated office offers a peaceful work or relaxation space, while the spa-like bathroom, complete with a soaking tub that opens to a zen garden, provides a luxurious retreat. The single-level floor plan enhances the home's minimalist ethos, eliminating stairs for a smooth, fluid living experience. The primary bedroom, positioned at one end of the house, offers a private sanctuary, while guest rooms on the opposite side ensure privacy and comfort. A chef's kitchen, which blends functionality with beauty, anchors the space. A two-way STUV fireplace adds warmth and elegance, serving as a centerpiece that connects indoor and outdoor spaces. Ridge House isn't just a home; it's an invitation to experience a harmonious blend of modern design and natural beauty, where simplicity and sophistication meet. (id:27593)
106 Crossan Court
Blue Mountains, Ontario
Discover a home where every season brings its own adventure, nestled in the serenity of Crossan Court, a quiet cul-de-sac flanked by Boyer municipal park with tennis courts and just a stone's throw from Heritage Park with its playground and enclosed dog park. Picture yourself living in a space where the majestic views of Blue Mountain and the Escarpment are your daily backdrop, visible from the two-story windows of the Great Room, multiple other windows, and your morning coffee spot on the primary bedroom balcony. Imagine living just a short walk from the ski hills at Blue Mountain and five minutes from the vibrant Village at Blue, brimming with restaurants, entertainment, shops, and year-round activities. This renovated home, featuring 2427 sq. ft of refined living space, includes 4 bedrooms and 3 bathrooms. The open floor plan encompasses a Great Room, Dining Room, and a Chef’s Kitchen equipped with quartz countertops and an oversized centre island, perfect for entertaining family and friends. Step out from the Dining Room to a spacious deck with a glass enclosure, offering unobstructed views and a small enclosed dog run behind the garage. The home boasts engineered hardwood and upgraded tile flooring, a convenient laundry room off the main foyer with inside entry to the garage, and a separate entrance to a fully finished basement with a small kitchenette, bedroom, and family room—ideal for an in-law suite. Recent upgrades include exterior painting (2015), new roof (2019), new air conditioner (2018), and new furnace (2019). Just a short drive from Craigleith, Alpine ski clubs, the Georgian Trail, downtown Collingwood restaurants, shops, art galleries and farmers market, or the quaint town of Thornbury to the west, this home positions you perfectly to enjoy the plethora of local activities. Don’t miss the chance to make this year-round playground your home before the snow settles. (id:27593)
319928 Kemble Rock Road
Georgian Bluffs, Ontario
This charming hobby farm, nestled in the peaceful village of Kemble just 15 minutes north of Owen Sound, offers the perfect blend of country living and modern comfort. The century-old brick home has been thoughtfully updated over the years, featuring a durable HyGrade steel roof (2000), updated windows and doors (2000), a garage door with opener and reinforced 12-inch cement flooring (2005), a convenient second-level laundry and bathroom (2008), a high-efficiency Trane propane furnace (2012), and a new septic system (2022). The meticulously maintained 24.74-acre property boasts stunning landscaping and approximately 21 acres of workable land, offering endless potential for a variety of uses. (id:27593)
93 Sandy Coast Crescent
Wasaga Beach, Ontario
Well appointed Freehold Townhome nestled in the desirable community of Stonebridge by the Bay. This stunning property boasts 3 bedrooms & 3 baths, providing ample space for comfortable living. This home has impeccable landscaping adorned with easy-care perennials that enhance the property's curb appeal. The exterior is a testament to elegance, featuring custom stonework, a convenient sprinkler system. Step inside to discover a world of luxury. Total turn-key as a cottage or home. Entertainers dream, with large dining area and Butler's Pantry which has wall to wall cabinets, quartz counter tops and it can act as a second kitchen. Main floor laundry. . The foyer and washrooms feature upgraded porcelain tile. The main and second levels are adorned with upgraded hickory hardwood flooring, a testament to both style and durability. Upgraded high-end lighting fixtures add a touch of elegance and ambiance. The main floor bath presents a tranquil retreat with a soaker tub and glass partition, creating an oasis of relaxation. California shutters and roll blinds, allow you to control natural light. The heart of the home lies in the beautiful white kitchen, complete with a neutral backsplash that seamlessly blends into the open concept dining and living area, perfect for entertaining guests or enjoying quality family time. The second-floor bedrooms have custom walk-in closets, providing both organization and a touch of luxury. Downstairs, the professionally built basement is a haven of comfort with its large windows that flood the space with natural light. A generously sized washroom, bedroom, and luxury vinyl flooring complete this lower-level retreat. Common Elements included shared use of outdoor pool, Zen garden, and a Waterfront Beach Club. Its an active and caring community with 2kms of walking trails. Lots of social activities and special events. (id:27593)
24 - 935 Goderich Street
Saugeen Shores, Ontario
This condo was constructed in 2013 and offers the perfect blend of modern comfort and convenience. Boasting 3 bedrooms, 2 full & 2 half bathrooms, and a host of desirable features, this property is an ideal choice for discerning buyers seeking a prime location. Step inside to discover a thoughtfully designed floor plan spread across multiple levels, providing ample space for both relaxation and entertaining. The master suite is where it's at, with its own walk-in closet and ensuite bathroom. Talk about luxury! Plus, there are two more bedrooms and three more bathrooms that are just waiting for your personal touch. Enjoy the convenience and security of a private attached garage, providing parking space for your vehicle and additional storage options. Stay comfortable year round with the efficient gas-forced air furnace and central air conditioning. The charming front porch is perfect for enjoying your morning coffee or soaking up the vibrant atmosphere of downtown living. This turnkey property comes complete with a full suite of appliances, simplifying your move-in process and allowing you to start enjoying your new home immediately. The back yard is complete with a private back deck and gas BBQ hook-up Nestled in the heart of downtown Port Elgin, residents will enjoy easy access to a wealth of amenities, including shops, restaurants, and schools. (id:27593)
00000 Penny Lane
Grey Highlands, Ontario
Deeded Access to Waterfront on Lake Eugenia - Build your home or cottage on this 100x200 lot. Site is ready for building plans - bring your own or consider the attached suggested plans which would nicely compliment this property with a walkout lower level. Located on a private road just a short walk to the Lake, 30 minutes to Collingwood, 20 minutes to Beaver Valley Ski Club (private), 10 minutes to Flesherton. (id:27593)
776852 Highway 10 Highway S
Chatsworth, Ontario
This charming 3 bedroom home is perfect for families or first time home buyers, located in the peaceful hamlet of Holland Center, the property features a generous sized yard, ideal for outdoor activities or gardening. The home offers ample parking with two convenient entrances, making access easy for you and your guests. Inside you'll find a cozy living room that serves as the heart of the home, perfect for relaxation and entertaining. A wonderful place to create lasting memories. (id:27593)
2886 Highway 6 Highway
Northern Bruce Peninsula, Ontario
QUAINT AND CHARMING! This 2 bedroom bungalow offers low maintenance exterior. Country kitchen with wood cabinetry, oversized living room, hardwood floors in bedrooms and living room. Mud room between garage and house offers patio doors to private concrete patio area overlooking beautiful, quiet country side. 15 to 20 min drive to Wiarton, approx. 35 min drive to Owen Sound and approx. 30 to 45 min to Tobermory and just around the corner from the quaint little hamlet of Lion's Head and it's beautiful beach and marina. This is your opportunity to own your home or cottage!! (id:27593)
32 St Paul Street
Collingwood, Ontario
Calling all investors this beautifully renovated triplex in the heart of downtown Collingwood presents an exceptional opportunity to own a fully updated, income-generating property in one of Ontarios most sought-after four-season destinations.Each of the three self-contained units has been thoughtfully designed to offer comfort and functionality, featuring modern finishes, good-sized kitchens, spacious living rooms, and generously sized bedrooms. With in-suite laundry in every unit and individual heat pumps with air conditioning, tenants enjoy modern conveniences that make everyday living a breeze.Outside, a fully fenced backyard provides a private outdoor space perfect for relaxing or entertaining, while private parking ensures added convenience for residents. The property has been meticulously maintained, offering peace of mind for any investor looking for a turnkey addition to their portfolio.Located just a short stroll from downtown Collingwoods vibrant mix of shops, restaurants, and cafés, and minutes from the beautiful shores of Georgian Bay, this triplex is perfectly positioned for year-round rental appeal. Whether you're looking to live in one unit and rent out the others or lease all three, this is a rare opportunity in a high-demand market. Don't miss your chance to invest in the lifestyle and growth of Collingwood. (id:27593)
27-29 Main Street E
Grey Highlands, Ontario
Built in 1875, this home is filled with the timeless charm of its historic roots. Step inside and you're welcomed by an inviting foyer that hints at the character waiting within. To your right, the sunlit dining room feels instantly comfortingideal for family meals or hosting friends. Original hardwood floors, soaring ceilings, and detailed moldings carry the warmth of the past into every room. The spacious living room is full of potential, whether you're curling up with a book or entertaining a crowd. Built-in bookshelves create a cozy nook for reading or showcasing cherished keepsakes. The kitchen blends old-world charm with modern convenience, offering space for casual dining around an eat-in table, and a traditional woodstove that brings rustic comfort and winter warmth. This updated kitchen is a dream for anyone who loves to cook. A four-piece bath and laundry on the main level add everyday ease. Just off the kitchen, a flexible roomonce an officecould become a sun-drenched studio, den, or quiet retreat, thanks to its south-facing windows and views of the backyard. Step outside to a peaceful patio overlooking a lovingly maintained garden with flowering trees, perennials, and your own veggie patch. The charm continues upstairs with a second full bath, and four large bedrooms. The property also includes 27 Main St E., a separate detached building with its own entrance. Formerly a doctors office, bakery, and bookkeeping service, it's ideal for a home-based business, in-law suite, or income-generating rental. Perfectly located just steps from Markdales main intersection, youre within walking distance to the new hospital, school, and all downtown conveniences. (id:27593)
63 Grayview Drive
Grey Highlands, Ontario
Warm and Wonderfully Maintained 3-Bedroom Brick Bungalow in Markdale. Welcome to this thoughtfully cared-for 3-bedroom, 2-bathroom brick bungalow nestled in the growing community of Markdale. From the moment you arrive, its clear that this home has been lovingly maintained, offering timeless charm and a true sense of pride in ownership. Set on a tidy, landscaped lot with a pristine lawn and mature greenery, the homes classic exterior sets a welcoming tone.Inside, you'll find a bright and airy living space that immediately feels like home. The spacious open-concept layout is ideal for everyday living and entertaining alike. The updated kitchen features ample cabinetry and generous prep space, perfect for sharing meals and moments.Each of the three well-sized bedrooms offers comfort and flexibility, ideal for families, guests, or a home office setup. The two full bathrooms have been tastefully refreshed for both style and practicality. Recent updates throughout the homeincluding the siding, roof, heat pump, furnace, and garage doormake this property truly move-in ready and built to last.Step outside to enjoy a private backyard complete with a newer deck, a handy garden shed, and a quiet patio retreat surrounded by lush landscaping. The lawn and gardens have been beautifully maintained, reflecting care and attention in every season.The attached garage provides convenient parking and extra storage space. Located in the heart of Markdale, this home offers all the benefits of small-town livingclose to the new hospital, school, and everyday amenities. Whether you're starting out, settling down, or simply seeking a home that's been lovingly looked after, this is a place youll be proud to call your own. (id:27593)
236 Lakeshore Road S
Meaford, Ontario
Build Your Dream Home! This 1/2 Acre, cleared lot in a rural setting is a perfect location to settle down. This property has a current 40x30 Storage building with Building Plans available upon request to turn it into a 3 Bedroom home with Garage. Turn the outside into a beautiful space to entertain or relax while listening to the waves of Georgian Bay. With just a short walk or drive you arrive to St. Vincent Beach for a swim or to launch your paddle board. The property has a drilled well as well as Hydro and Natural Gas hook up at the road. Call your agent to view and start envisioning the future on Lakeshore Road! **EXTRAS** $520 Annual Road Maintenance Costs. Private Road Association www.lakeshoreroadsouth.com for information and By-laws. (id:27593)
743 Spry Road
Northern Bruce Peninsula, Ontario
Here's an opportunity to own this large building lot that is close to good public access to Lake Huron. The building lot measures 100 feet wide and is 300 feet deep. There is a driveway and a septic system (age unknown) already on the property. The building site was once cleared and has some overgrowth. Makes a great location for a year round home or a four season cottage. Located on a year round paved road. Taxes: $360.00. Property is located in a year round paved road. Rural services are available. Feel free to reach out to the Municipality at 519-793-3522 ext. 226 and reference roll number 410962000116100. (id:27593)
15 Bayfield Street
Northern Bruce Peninsula, Ontario
Excellent building lot in the village of Lion's Head. Lot size is 97 feet wide and is 186 feet deep and is located on a year round paved municipal road. Property is walking distance to grocery shopping, sandy beach, pharmacy, library, hospital, school and all other amenities that Lion's Head has to offer. Property is mostly cleared, there is telephone and hydro along the roadside. There is also a municipal water hookup at the roadside. Property is west facing. Building lot is nice and level - makes a great spot for small community living. Taxes: 429.20. (id:27593)
378 Frances Street
Saugeen Shores, Ontario
This 2311 sqft 4 bedroom is currently under construction at 378 Frances Street in Port Elgin. The main floor features a den right inside the front door for those working from home; a large kitchen with 7ft island and walk in pantry measuring 6 x 4'10, covered 14'6 x 10 deck providing shade from the sunny southern exposure, living room with gas fireplace, powder room and dining area. Upstairs there are 4 spacious bedrooms a 5pc main bath with a separate shower / toilet room, luxury primary with a 5pc ensuite including tiled shower, soaker tub & 2 sinks and a walk-in closet. The basement is unfinished but finishing options are available. For an additional $40,000 it will be finished to include a family room, 1 or 2 bedrooms (your choice) and full bath. Option 2 is a legal separate secondary suite with separate kitchen and entrance for $85,000. HST is included in the list price provided the Buyer qualifies for the rebate and assigns it to the Builder on closing. Prices subject to change without notice. (id:27593)
31 Baise Avenue
Northern Bruce Peninsula, Ontario
Nice 2.8 acre building lot - close to amenities in the village of Tobermory. Property is located in a private and tranquil setting; there is a circular driveway already installed. Property is mostly treed with a small bit of clearing. Property is located on a year round municipal road with hydro and telephone along the roadside. If you enjoy boating, the marina is just a short drive away. If you enjoy nature and hiking, the Grotto is nearby, and there is a beautiful sand beach at Singing Sands just a few kilometers away. Property measures 300 feet along the roadside and is 407 feet deep. The boundaries of the property are clearly marked. Taxes: $302.00. Feel free to reach out to the Municipality for additional information for permits such as building, septic, etc, at 519-793-3522 ext 226 and reference roll number 410968000338010. There is some wetlands at the back of the property. (id:27593)
396436 Concession 2
Chatsworth, Ontario
Build your dream home in the breathtaking rolling hills of Chatsworth! Leave the noise and stress of city life behind and step into the peace and beauty of this exceptional 2.7-acre property. Set amidst a tranquil landscape of open fields and mature trees, this is more than just a place to buildits a chance to embrace a quieter, more meaningful lifestyle. Imagine waking up to panoramic country views, birdsong, and fresh, clean air every day.This property is ready to bring your vision to life, with key features already in place: a 22x24 garage for all your tools and toys, a drilled well, and hydro service on-site. Youll be ahead from day one, with much of the prep work done. Situated on a quiet, paved road, this lot offers the perfect mix of privacy and accessibility. Explore the nearby Grey County CP Rail Trail, or spend peaceful afternoons by the crystal-clear waters of William Lake, just a short stroll away.And while it feels like a world away, youre only 20 minutes from Owen Sound, where youll find all the essentialsshopping, schools, a regional hospital, and a thriving arts and culture scene. Outdoor enthusiasts will love the proximity to the Bruce Trail, and in winter, the slopes of Blue Mountain are just a scenic drive away.This is your opportunity to create a homeand a lifestylethat truly reflects your love for nature, space, and serenity. Dont let this rare piece of Grey County slip away! (id:27593)
523 Hurontario Street
Collingwood, Ontario
Charming, old, redbrick home in the heart of Collingwood exuding tons of character! Situated on a large town lot, 66 ft x 166 ft (approximate), this 3-bedroom, 2-bathroom property offers original hardwood floors throughout, preserving its historical charm. The home includes a separate garage/barn offering lots of storage or perhaps a work from home opportunity. Also, there is an in-law suite apartment, with separate entrance, kitchen, living, bathroom and bedroom perfect for additional income or extended family. Ideal for buyers seeking a unique property with space and potential. Large eat-in kitchen with a separate dining room is ideal for entertaining. Lots of country charm. Close to amazing restaurants, schools, skiing, and Georgian Bay. (id:27593)
15 Pridham Court
Wasaga Beach, Ontario
Unique Bungalow with Wrap-Around Porch on Ravine Lot A Tranquil Retreat Close to Georgian Bay, This stunning, one-of-a-kind bungalow is nestled on a serene ravine lot, offering the perfect blend of privacy, natural beauty, and modern comfort. With a wrap-around porch to relax & take in the picturesque surroundings, this home provides a peaceful retreat while still being conveniently close to all amenities and Georgian Bay. Inside, you'll find a spacious, open layout that highlights a large island kitchen with a cozy dining nook, perfect for enjoying meals while overlooking the serene backyard. The expansive living and dining area is perfect for both everyday living and entertaining, with plenty of space for family and guests. A double-sided gas fireplace adds a touch of elegance and warmth, creating a cozy ambiance between the living and dining spaces. The large primary bedroom is a true retreat, featuring a 3-piece ensuite, walk-in closet, and serene views of the property. Patio doors off the primary bedroom lead directly to the wrap-around porch, offering a peaceful spot to enjoy the outdoors. For added convenience, the main floor includes a laundry room and an extra bedroom, providing flexibility for family, guests, or a home office. The home also features a closed-in breezeway that leads to the double garage the perfect spot for enjoying your morning coffee or unwinding in the evening. The finished basement is a true highlight, offering a large family room, bar, and games room ideal for entertaining or relaxing with family. You'll also find another bedroom, a 3-piece bath, and a walkout to the backyard, making this space perfect for guests or extended family. The private, quiet setting of this home, combined with its spacious layout and thoughtful features, makes it a rare find. If you're looking for a peaceful escape without sacrificing convenience, this bungalow is the perfect place to call home. Don't miss your chance to see it schedule a tour today (id:27593)
Part Park Lt 12 Elm Street E
Saugeen Shores, Ontario
This lovely serviced building lot in a mature and quiet neighbourhood in Southampton is perfect for those seeking a calm and serene lifestyle, away from the hustle and bustle of the in town crowds. Located across the River an easy bike ride to the grocery store or to downtown Southampton. There is tree preservation necessary on south and east lot lines. The Southampton Golf and Country Club is close by. And did I mention the beautiful sand and stone beach? only a 2 minute walk to the most amazing sunsets! Select your builder and make your dream home happen. Does the relaxed lifestyle beckon you? (id:27593)
54 & 55 Barker Street
Meaford, Ontario
The Ultimate Family Beach Escape with Room to Grow. Elevated above Georgian Bay with Direct water view. Two vacant Lots 54 & Lot 55 Barker St with an easement over 195 Fraser Street can optionally be purchase with 195 Fraser Street (MLS X12065634) making an ideal location to create a multi-generational family compound. (id:27593)
89 Lockerbie Crescent
Collingwood, Ontario
Stunning all-brick two-storey home in Mountain Croft Subdivision. This Abbey 2 model is 2625 sq ft and has a large pie shaped lot and room for tons of parking. This residence features four spacious bedrooms plus upstairs office nook and two and a half baths. The kitchen has stainless steel appliances and beautiful dark cabinets with some glass inserts. The family room offers a gas fireplace and beautiful hardwood flooring. Main floor den offers a great space for you to work from home. Fully fenced yard, 9' ceilings, air conditioning and blinds makes this home ready to move in. Upgraded basement height with large windows allows you to finish the basement to your desired specifications. Don't miss the opportunity to make this house your dream home. (id:27593)
679 Sandy Bay Road
Tiny, Ontario
Rare 42+ acre waterfront destination along the shores of Georgian Bay with no immediate neighbours. Enter the shared private road encased in a canopy of trees and venture into a world of your own. Resort life at your finger tips, enjoy summer from the owned waterfront with over 100+ ft of sandy beach area to snowshoeing in your back 40 in the winter. This property has it all including natural gas and high-speed fibre internet. Westerly exposure with jaw dropping sunsets from this custom 5,900+ sq ft home. Wrap around decks, well poised walkout lower level patios and abundance of windows, offers maximized views of the Bay from almost every room. An expansive ranch style bungalow with west side primary bedroom featuring luxury 5 pc. ensuite, private access to deck and views of the bay. On the far East one can offer guests the upper level secluded in-law suite that includes, kitchen, living room with gas fireplace, one bedroom and full bath. This is conveniently separated by the peaceful and bright living room, formal dining room, kitchen with large island, breakfast nook and cozy family room with Muskoka stone finished custom wood burning fireplace, second bedroom, full bath and large laundry room. Entertain to the fullest with a sweeping lower level housing 4 bright walkout bedrooms, theatre room, full bar, games area and recreation room with yet another Muskoka stone wood burning fireplace and continued views of the Bay. Wrapping this property up with a bow are the additional features such as the 3 car attached garage with inside entry, a 1,500 sq ft detached building with shop 2 overhead doors and convenient garden door to house your boat, vehicles and other recreational toys and equipment. Not far from your private dock and fire pit area is an additional entrance to the estates network of paths by the shoreline, easy access for bringing in large equipment. Surrounded by hiking, biking, ATV trails, enjoy ski clubs, golf, shops, villages, & quaint restaurants. (id:27593)
426 Northport Drive
Saugeen Shores, Ontario
This brand new brick bungalow is currently under construction on the South side of Northport Drive in Port Elgin. The main floor is 1302 sqft and features 3 bedrooms, a full bath, open concept living room, dining room and kitchen and laundry area. The basement is wide open and could be finished for additional $40,000 including HST. The basement would have a large family room, 2 more bedrooms, full bath and storage / utility room. Current list price includes a sodded yard, double concrete drive, central air, gas forced air heating, gas fireplace in the living room, hardwood and ceramic on the main floor, Quartz counter tops in the kitchen, 12 x 10 deck, carpet grade stairs to the basement and automatic garage door opener. Prices subject to change without notice. HST in included in the list price provided the Buyer qualifies for the rebate and assigns it to the Builder on closing (id:27593)
202 Lakeshore Boulevard
Grey Highlands, Ontario
Days on the lake start here, whether it's early morning fishing, Seadoo rides with the kids, or quiet sunset cruises, this waterfront lot on Lake Eugenia is your chance to build a getaway that fits your life. Tucked near the end of a quiet dead-end street, this peaceful lot offers beautiful water views, west-facing sunsets, & direct access to all the recreation Lake Eugenia is known for. One of the few remaining vacant lots on the lake, it's the perfect setting for a well-designed cottage or modest year-round home, something that blends into the natural beauty without skimping on comfort. Launch your boat, cast a line, or simply sit dockside & let the day unfold. With minimal development left in this area, this is a rare opportunity to create something fresh in a well-loved, established community. If lakeside living is on your list, this could be exactly the place to start. (id:27593)
108 - 333 Rue Lafontaine Road
Tiny, Ontario
Welcome to this affordable and inviting 55+ community in the heart of Lafontaine Village, Tiny, Ontario. This bright main floor unit features 1 bedroom and 1 bathroom with an open-concept kitchen, living, and dining area, plus a walk-out patio with easy access to the parking lot and nearby walking trails. The community has a warm, social atmosphere with shared amenities including a large main lounge, a second-floor conference room with kitchen and balconies, and a games and exercise room. A hotel-style guest suite is available for overnight visitors at $75 per night, and residents can enjoy additional services such as an onsite hairstylist and prepared meal delivery. Outdoor features include landscaped flower beds, raised vegetable gardens, a gazebo, and plenty of seating areas. High-speed internet and parking for residents and guests are included. Located close to a restaurant, deli, bakery, LCBO, park, and beach, this home offers the perfect blend of peaceful living and community connection in a charming village setting. (id:27593)
411 Mariners Way
Collingwood, Ontario
Stunning ground floor 2 bdrm. garden home w/garage in amenity rich Lighthouse Pt. This waterfront development boasts 9 tennis/pickleball courts, 2 outdoor pools, private on-site marina w/clubhouse & pool for slip owners, spectacular rec center w/indoor pool, 2 hot tubs, sauna, children's game's rm., fitness rm & more. This suite features gas fireplace, engineered hardwood in living/dining rms, sliding doors to patio from living rm & guest bdrm., stainless appl. in kitchen & open floor plan. An oversized garage is great for storage! Enjoy a lg private patio for entertaining or relaxing. Avail. for immediate occupancy & proven rental history. (id:27593)
120 Sebastian Street
Blue Mountains, Ontario
Welcome to your dream home on the shores of Georgian Bay! This newly built masterpiece not only offers unparalleled panoramic views of both the bay and Georgian Peaks Ski Club, but it is also only steps away from each. Every detail has been thoughtfully designed to combine luxury, convenience, and showcase the natural beauty of Southern Georgian Bay. Step inside to an open concept main floor bathed in natural light, courtesy of floor-to-ceiling windows and doors that frame breathtaking views at every turn. The custom kitchen is a chefs delight, seamlessly flowing into a spacious dining area and a living room anchored by a beautiful, one-of-a-kind wood burning fireplace and oversized glass pocket doors that lead out to the covered patio. Heated polished concrete floors set a modern tone throughout the main living spaces. Upstairs, discover four bedrooms, each offering serene views of Georgian Bay. The primary suite is a sanctuary, featuring a walk-in closet, a luxurious five-piece ensuite, and a meditation loft that invites relaxation after a long day on the slopes. A second-floor family room and dedicated laundry add practicality and comfort to everyday living. This fully automated home is equipped with a state-of-the-art Lutron system, ensuring effortless control over lighting and ambiance. Outside, a smart snow melt system keeps your driveway and walkway clear, while ample storage in the garage and a mudroom with a stacked washer/dryer complete this exceptional offering. Wide plank hardwood floors grace the second level, underscoring the quality craftsmanship throughout. Don't miss the opportunity to experience luxury living in a home that harmonizes modern conveniences with all Blue Mountains has to offer. Schedule your private tour today and imagine the possibilities of life on the shores of Georgian Bay. (id:27593)
209548 Highway 26
Blue Mountains, Ontario
Your dream property awaits on this nearly one-acre lot in Craigleith! Located just minutes from Collingwood, the Blue Mountains, and Thornbury, this property offers direct access to the Georgian Trail and picturesque views of Georgian Bay right across the street. This charming home currently features three bedrooms and one and a half baths, along with an open-concept kitchen, living, and dining area. A walkout leads to a spacious porch complete with a gazebo, while a wood-burning fireplace provides a cozy retreat after a long day on the slopes. In the summer, enjoy the 20x40 saltwater pool, ideal for relaxation and entertainment. The private backyard, complete with a fire pit, offers ample outdoor space to create your own oasis. Whether you choose to expand the existing structure or build your dream home or ski chalet from the ground up, the possibilities are endless. This property serves as a perfect four-season retreat, conveniently located near numerous amenities, including hiking and biking trails, snowshoeing, ski hills, Northwinds Beach, and downtown shops and dining. Dare to dream big! Some photos are virtually staged. (id:27593)


