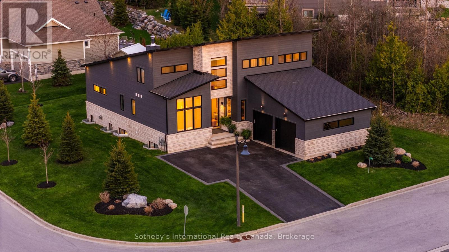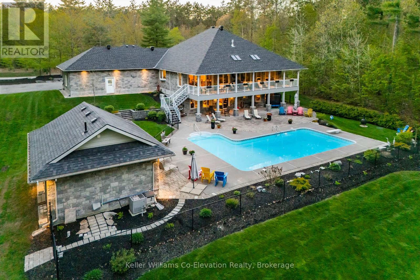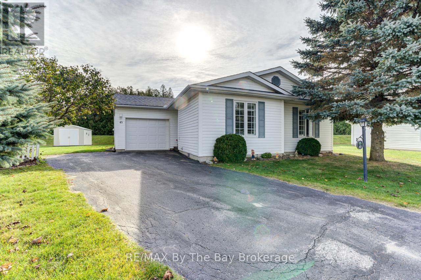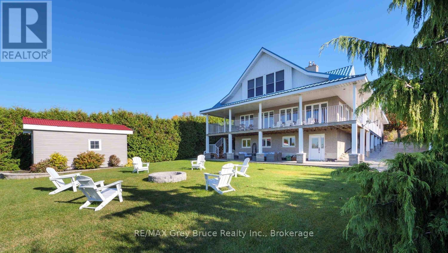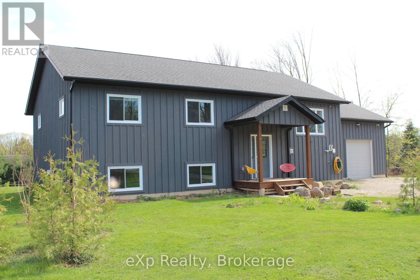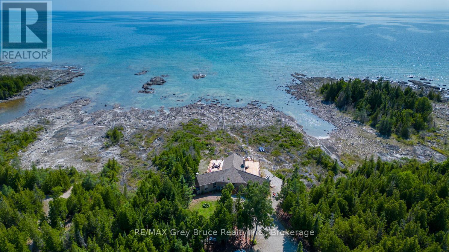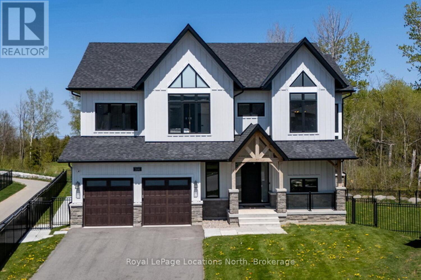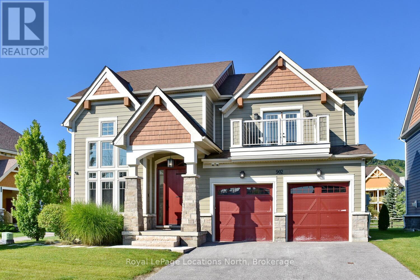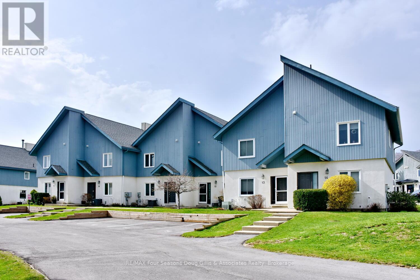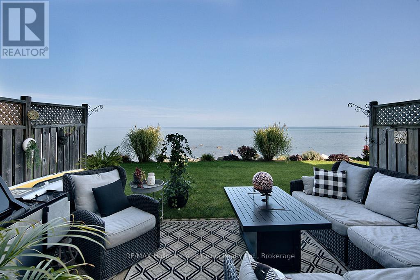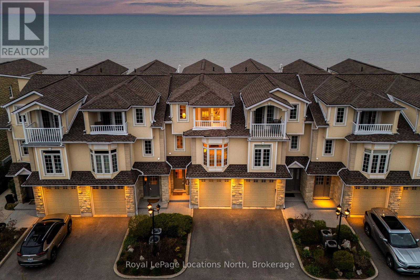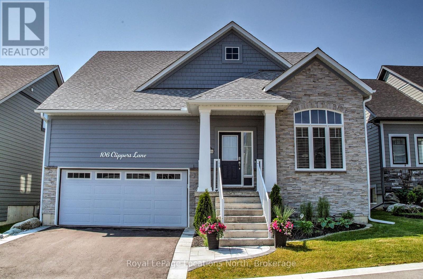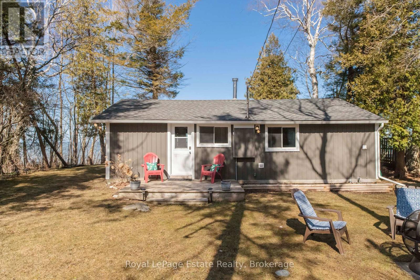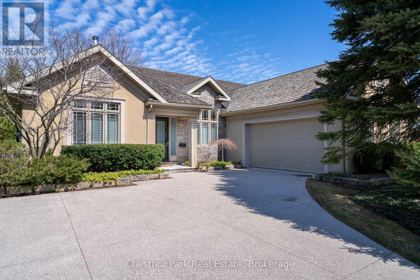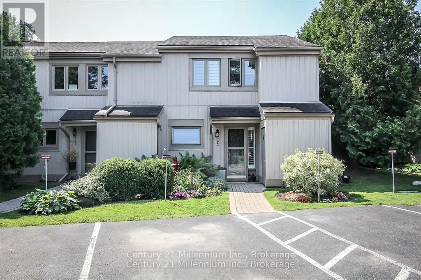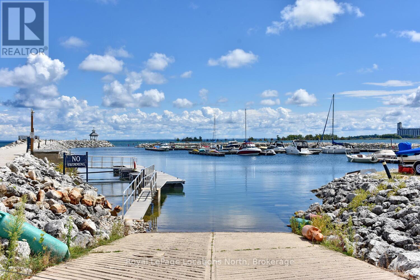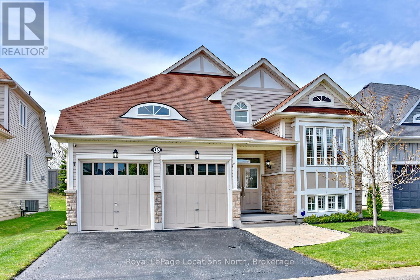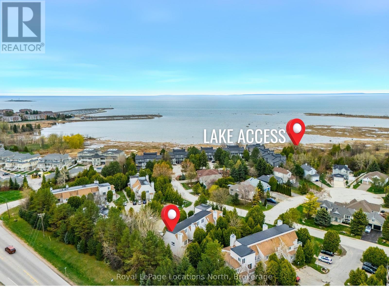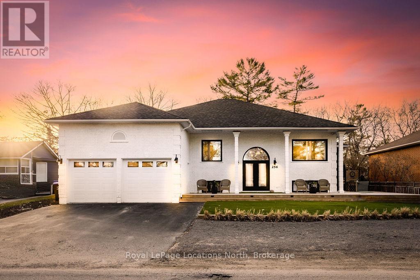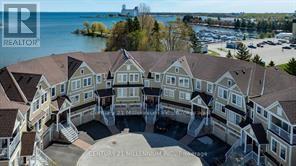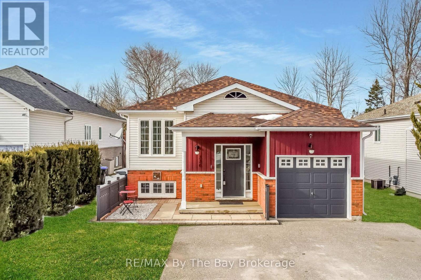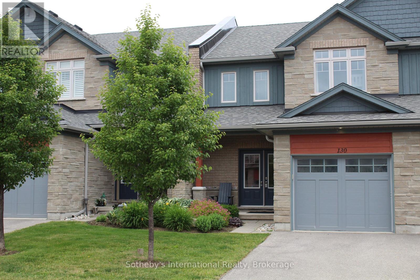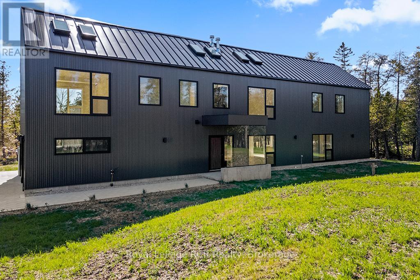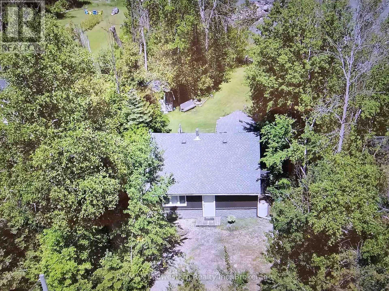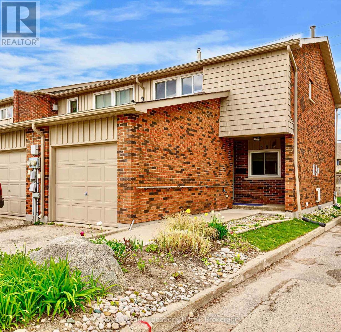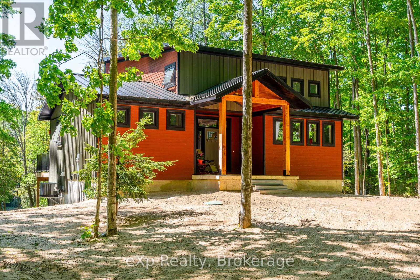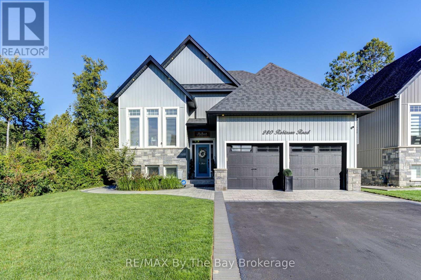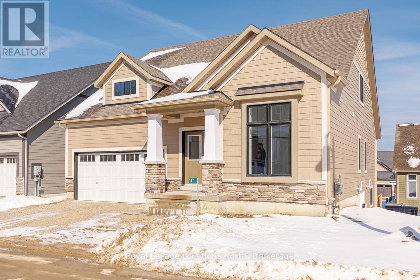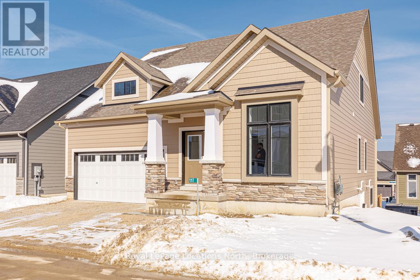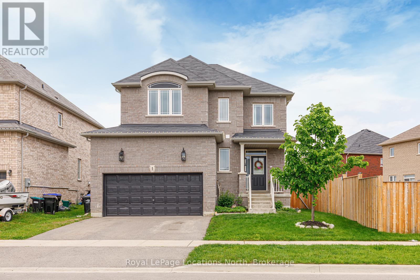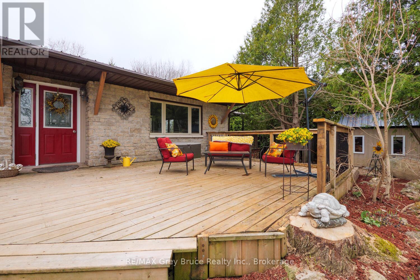Ellen Jarman | Chestnut Park – The Blue Mountains, Meaford

Selling Real Estate In Four Prime Locations
394213 Concession 2
West Grey, Ontario
An Extraordinary 90-Acre Retreat in the Heart of Grey County tucked behind a peaceful country drive, this breathtaking 90-acre farm is a true hidden gem offering unmatched serenity and timeless charm, just minutes from Durham, Thornbury, Collingwood, and Owen Sound. Step into this unforgettable 1890s farmhouse where heritage charm meets modern living. The main floor welcomes you with a chef's dream kitchen complete with granite countertops, ample cabinetry, and an eat-in area that captures views of the surrounding landscape. Just off the kitchen is a practical laundry/mudroom with a work sink and additional shower tailor-made for country living. The cozy living room with fireplace sets the tone for relaxing evenings, while the spacious office, also with a fireplace, offers a focused, inspiring space for remote work or creative pursuits. The sun-filled family room is a standout, wrapped in windows and anchored by a wood-burning fireplace the perfect setting for gatherings, games, or quiet reflection. The primary suite is tucked conveniently on the main floor, offering privacy and peace. Glass doors lead to the deck, while a large walk-in closet and elegant 3-piece ensuite invite relaxation, with only birdsong for background. Upstairs, three generous bedrooms with original wood floors and a full bathroom provide ample space for family or guests. Below, two distinct basements offer versatility, one with soaring ceilings, ideal for a workshop or studio, and the other housing the home's geothermal system for efficient, eco-conscious heating. Beyond the home, the magic continues, a massive barn stands ready for livestock, equipment, or creative ventures, while a thriving vineyard awaits your care and imagination. This is more than a property, it is a rare and radiant lifestyle, nestled in one of Ontario's most scenic regions.Come home to heritage, harmony, and unmatched opportunity (id:27593)
149 Landry Lane
Blue Mountains, Ontario
Welcome to 149 Landry Lane, this fully customized home by Stamp & Hammer blends modern Scandinavian architecture with luxury finishes and meticulous design across nearly 4,000 sq ft of finished living space. Set on a professionally landscaped corner lot, the home features a sun-filled open-concept main floor with soaring 20 ceilings, 7.5" engineered white oak floors, extensive custom millwork, glass railings, and designer lighting. Smart home automation includes SONOS surround sound, Lutron lighting, and automated blinds. The stunning chefs kitchen is outfitted with solid maple touch-face cabinetry, interior lighting, a 10" quartz waterfall island with 4" edge, quartz counters and backsplash, hidden outlets, and premium Fisher & Paykel and Blomberg appliances. A dramatic 50 Napoleon guillotine wood-burning fireplace wrapped in Italian Terrazzo stone anchors the great room, which opens through 16' Tiltco sliders to a 20" x 20" covered deck overlooking lush irrigated gardens. The main-floor primary suite is a luxurious retreat with custom fireplace millwork, a spacious walk-in closet, and a spa-inspired 5-pc ensuite with heated 24" x 24" tile, floating double vanity, soaker tub, curbless shower, SONOS, and Lutron blinds. The main level also includes a stylish powder room, private office, and mudroom with laundry, dog wash, and pantry. Upstairs offers two bedrooms, a 4-pc bath, and a sunlit loft with a cozy fireplace. The finished lower level includes a guest suite with Jack & Jill ensuite, additional bedroom, home theatre with built-in audio, sleek wet bar with 11' quartz island, Terrazzo-wrapped gas fireplace, sauna, radiant in-floor heat, and bookmatched marble feature wall. With 4 fireplaces, 10' doors, architectural upgrades, and a two-car garage, nothing has been overlooked. Enjoy access to a private beach and clubhouse amenities, including a gym and restaurant and an 18-hole world-class golf course. Virtual tour for more in-depth details on this exquisite (id:27593)
504569 Grey Road 1
Georgian Bluffs, Ontario
Welcome to your private escape on the serene shores of Georgian Bay, where 100 feet of pristine waterfront sets the stage for a lifestyle centered around recreation, relaxation, and unforgettable evenings by the campfire. Tucked away on a beautifully treed lot, this unique property offers seasonal simplicity with 2 charming Yurts - or the ideal canvas to build your dream home. A winding driveway off of the south side of the detached 22' x 32' two-car garage leads down to the heart of the property, where you'll find 2 unique distinctive Pacific Coast style Yurts and a cozy potting shed. The Yurts are connected by a breezeway and each Yurt features open concept living, stamped concrete with in-floor heating, and a full bathroom, there is also a kitchen with a platform above it in the main Yurt, perfect for extended stays or hosting guests. The main Yurt measures 30' round and offers approximately 700 square feet of floor space. The 2nd Yurt is 24' round with approx. 450 square feet of floor space. Step outside and enjoy the ultimate in outdoor living with multiple entertaining areas, sun-soaked clearings, and space for gardening. Whether you're launching kayaks from the shoreline or simply soaking in the tranquillity, this is where waterfront living truly begins. Perfectly situated just minutes to the Big Bay General Store, the Wiarton Golf Club and the Bruce Trail, 25 minutes from Sauble Beach and Owen Sound, this property offers the best of both worlds, seclusion and accessibility. Whether you're a weekend adventurer, a nature lover, or someone ready to put a personal stamp on a unique piece of land, this rare waterfront offering is full of potential. (id:27593)
25 Copeland Creek Drive
Tiny, Ontario
Discover the epitome of luxury and elegance. Welcome to your forever home, nestled on a secluded 1.6 acre lot with a dream like backyard oasis,sprawling covered composite deck with skylights, looking out to panoramic views of protected forest. This prestigious 5000+ finished square foot home is a true entertainer's nirvana. Pride of ownership in every facet of this 5 bedroom 5 bath estate property. The long armourstone wall driveway creates a secluded drive into the property. Walk through the grand front entrance and enjoy 5200 sqft of open concept living, adorned hardwood & travertine floors. Cathedral ceiling living area featuring stone faced gas fireplace. 9ft ceilings throughout w. 8ft high doors. A true entertainers delight feat. A custom kitchen to add a smile on any chef's face, granite counters & backsplash, built in panelled double sub zero fridges & professional appliances, oversized massive island with prep sink & beverage fridge, pantry area and walkout to an oversized covered deck. The primary suite overlooks the backyard and features a 5 pc ensuite & walk in closet. Retreat to your fully finished walk out basement equipped with 8 1/2 ft ceilings, in floor radiant heat & bright above grade windows, providing ample space with 3 additional bedrooms including a 2nd primary suite for your family or guests who will likely always ask to extend their visit. Step outside to your personal resort surrounded by lush trees, stone features & manicured gardens and an in ground synergy pool. The all stone pool house incl a full 3 pc washroom, drive thru garage door & outdoor shower. The triple car oversized garage features in floor heat & epoxy coated floors perfect for any car enthusiast or multiple vehicles. Quonset hut tucked away at back for addl. Storage. Minutes to all the amenities, marinas, golf, GBG hospital,schools,and shopping. Highspeed internet avail here as well as a quick closing if need be. Irrigation system and generac for additional peace of mind. (id:27593)
86 Wasaga Sands Drive N
Wasaga Beach, Ontario
Great Location! Newly renovated lower unit in a detached house located in a very desirable area of Wasaga Sands. Very bright, exposure to natural lights in all rooms and views of gardens! New Kitchen and flooring, immaculate inside with 2 bedroom 1 bathroom, large living room with a gas woodstove, 3 pc. bath, laundry, 2 bedroom, and 2 storage rooms. The home is a side split with a large foyer with a door to 2 car garage and a door to the deck and backyard. There is a Separate entrance to the lower unit through the main door. Living area of 1100 Sq Ft, Open concept. Unit comes with a total of 2 parking spaces (1 garage and 1 driveway spaces). Enjoy beautiful gardens with a large deck, a peaceful backyard with perennial rock gardens, and green space behind the property. Required: the tenant will pay 50% of the total Utilities, Non-Smoking Policy, and No pets. Credit Check, Deposit, Income Verification, Lease Agreement, References, Rental Application. (id:27593)
45 Pennsylvania Avenue
Wasaga Beach, Ontario
Experience the Park Place lifestyle in this beautifully maintained Allenwood model, featuring 2 bedrooms and 1,344 sqft of inviting living space. Set on an exceptionally private, landscaped lot, this home offers a spacious covered deck and patio overlooking lush gardens, perfect for relaxing or entertaining. The large, open-concept kitchen and dining area seamlessly blend for easy living. The oversized primary bedroom includes an ensuite bath and a generous walk-in closet, with quality hardwood and ceramic flooring throughout the home.Additional highlights include a convenient laundry/mud room with a utility sink and an oversized single-car garage with interior access. This home is exceptionally priced and ready for you to make it your own. Don't let this opportunity slip away! Leased Land community. (id:27593)
2012 - 750 Johnston Park Avenue
Collingwood, Ontario
2 bedroom, 2 bathroom condo located in The Islander Building at Collingwood's prestigious Lighthouse Point Yacht and Tennis Club featuring hardwood floors, a North-facing balcony, gas fireplace and large primary ensuite. This breathtaking waterfront community spans over 100+ acres, including 10 acres of nature preserve, over a mile of walking paths alongside Georgian Bay, 9 tennis courts, 4 pickleball courts, 2 private beaches, indoor and outdoor pools, hot tubs, a fully-equipped fitness centre, sauna, mini golf and putting green, a games room, playground, library, canoe/kayak racks, basketball courts, a grand piano, and much more. Residents and their guests can also enjoy aquafit, yoga, and pickleball classes. This condo is complete with a dedicated parking space, bike room, personal locker for extra storage, and access to visitor parking. Additionally, for boat enthusiasts, Lighthouse Point is home to a marina with 229 deep-water boat slips. (id:27593)
151 Grandore Street W
Georgian Bluffs, Ontario
Welcome to this beautifully maintained home near Wiarton, where modern elegance meets the natural beauty of Bruce Peninsula living! Positioned to capture breathtaking sunset water views, this property offers 2, deeded water access points within the subdivision, making lakeside living a daily reality. The main level boasts a completely updated chefs kitchen with high-end finishes, custom renovated bathroom, a main level bedroom with double closets, open concept living and dining room with a walkout to a covered deck where you can unwind with panoramic views. Automatic blinds offer added convenience and style and UV coated windows will keep your furniture and floors protected from the sun. The spacious lower level is designed for comfort and leisure, featuring a large family room with a cozy gas fireplace and a walkout to the private landscaped rear yard, a private sauna, a room used as a guest bedroom, another custom updated bathroom, a huge workshop underneath the attached double car garage, and stairway access to an attached 2-car garage. The second level presents a huge primary bedroom with a cozy sitting area and a luxurious 5-piece renovated bathroom, offering a personal retreat within your home. The second bedroom is currently used as an office and home gym. Nestled close to Wiarton and with access to the Bruce Trail, this location provides endless outdoor recreation opportunities. Beautiful landscaping surrounds the home, creating a lush and inviting outdoor space. This exceptional property has been meticulously maintained, has had high end renovations throughout and shows beautifully don't miss your opportunity to enjoy the very best of sunset views, nature, and lakeside living! (id:27593)
6 - 10 Mulligan Lane
Wasaga Beach, Ontario
A Top-Floor Gem with Serene Views. Welcome to this spacious and move-in ready top-floor condo unit, offering 2 bedrooms and 2 full bathrooms in a quiet, well-kept community. Located in a peaceful neighbourhood with pride of ownership, low traffic, this unit blends comfort, style, and convenience. Step inside to discover a bright, open-concept layout featuring quality laminate flooring and a fully renovated kitchen (2021) with quartz countertops, soft-close drawers, and modern lighting. The large primary suite includes a beautifully updated ensuite with an oversized walk-in shower. Enjoy the tranquil setting from your private, covered balcony (approx. 21' x 13.6'), perfect for three-season living and overlooking a scenic natural oasis and nearby golf course. Gas heat, a cozy gas fireplace, and central air ensure year-round comfort, while five included appliances make moving in a breeze. With the lake, golf course, ski hills, shopping, and restaurants all nearby, this affordable and low-maintenance lifestyle is ideal for retirees, professionals, or anyone looking for carefree condo living. Come experience the comfort, convenience, and charm of #6 - 10 Mulligan Lane this one is truly worth seeing! (id:27593)
206 - 10 Beckwith Lane
Blue Mountains, Ontario
Summer/Fall: Chalet + Loft With Ensuite Located in Mountain House Condominiums, one of the area's premier condo communities. Main Floor With Spacious 2 Bedrooms, Modern Bath And Glass Shower. Upper level loft with third bedroom and ensuite. Open Concept Kitchen/Living Room With Walkout To Balcony With Direct Line Gas BBQ. Fully Furnished, Stunning Kitchen With Modern Finishes, Stainless Steel Appliances, Front Load Washer And Dryer. Backs Onto Trails, Close To Blue Mountain Village, Beaches, Hiking, Biking, Shops, And Restaurants. The community center, known as Zephyr Springs loaded with amenities including year-round pools, indoor/outdoor fireplaces, a Fitness Room, Sauna and more! Unit comes with 1 assigned parking space. Utilities in addition to rent. Not available for annual rental, No pets. (id:27593)
172 North Street
Grey Highlands, Ontario
Escape to Eugenia Where Nature Meets Modern Comfort! Welcome to 172 North Street, a beautifully constructed 5-bedroom, 2-bathroom raised bungalow with a finished lower level and an inside entry garage with a spacious storage loft, situated on a picturesque 1.25-acre lot. Private and serene, this property is enhanced by mature trees, white cedars, maples, native species plants and pernnials, and 8 garden beds. The rustic split rail fencing frames your outdoor oasis, also adding old world charisma to the outstanding curb appeal of this home. Built in 2017, this 3,000+ sq. ft. home offers the perfect blend of contemporary design and rural cham. Step into a light-filled open-concept main floor living space, the living room, dining area, and kitchen seamlessly flow for family life and entertaining. The expansive well-appointed kitchen including a walk in pantry and centre island, also provides a walkout to your oversized deck, ideal for summer BBQs or quiet morning coffee with views of your stunning back yard. The main level also features 3 generous bedrooms, including a primary suite with walk-in closet and semi-ensuite bathroom. A hand-crafted sliding barn door transforms the bright lower level of this home into a private retreat with a full kitchen, large recreation room, a marble propane fireplace, two additional bedrooms, a full bathroom, and plenty of storage. This versatile area offers a place to escape the household hustle and bustle or can be used to offer a separate living experience for guests or a possible tenant - currently licensed for short term rentals. Whether its a hike on the Bruce Trail to nearby Eugenia Falls, a ski day at Beaver Valley, a swim at Lake Eugenia or a paddle on the Beaver River, adventures are mere steps away. Just 30 minutes to Collingwood, 5 minutes to the beach! Make your move to one of Grey Countys most sought-after villages, offering a four season playground. (id:27593)
157 Zorra Drive
Northern Bruce Peninsula, Ontario
It's time to make your dream of owning a waterfront property a reality. On your arrival to this waterfront oasis, the views are sure to take your breath away as you marvel at the unobstructed ocean-like vistas. Imagine the breathtaking sunsets while relaxing on over 1,600 sq. ft. of waterside decking, with glass railing, perfect for outdoor entertaining, dining, and stargazing in this incredible dark sky community. The views continue as you step inside the house through the covered front porch, where you will be greeted by open concept living and a magnificent wall of windows in the sunken great room/dining room, featuring vaulted ceilings, a cozy propane fireplace and two walkouts to the wrap around deck. The kitchen offers ample storage space, built-in appliances plus a skylight and a window overlooking the lake, allowing natural light to flood the space. The primary bedroom resides in one wing and is a true retreat, boasting vaulted ceilings, a propane fireplace, scenic water views, and a 3-piece bath with a glass shower. Two additional bedrooms are located in the other wing. Each bedroom offers water views, and convenient access to a 4-piece bathroom. This very private property, nestled along the coastline, provides ample parking and a carport, and is conveniently located just minutes from Tobermory for easy access to amenities, recreational activities, the ferry, and more. The shed offers storage for garden tools, lawn games or your water toys! The property which comes turn-key with everything you could need to enjoy life on the Bruce, holds tremendous potential as a great year-round home, a vacation rental with attractive income possibilities, or a cherished cottage where unforgettable memories are made. Come have a look. (id:27593)
111 Blue Mountain Maples Road
Grey Highlands, Ontario
Welcome to your dream home on the serene shores of Lake Eugenia! This stunning property boasts a large lot with a circular driveway, a double detached garage, & a charming bunkie. The house is perfectly positioned to face north ensuring you bask in plenty of sunshine & enjoy breathtaking sunset views over the 100 feet of private shoreline. Step inside to discover a well-maintained and upgraded home designed for comfort and luxury. The open concept main level is an entertainer's paradise, featuring a radiant Valor fireplace with a floor-to-ceiling stone front that adds a touch of elegance. The vaulted ceiling with tongue and groove pine accents creates a warm and inviting atmosphere, while large windows and doors flood the space with natural light and provide stunning views of the lake. The chef-worthy kitchen is a culinary delight, equipped with a spacious island, a propane stove, a large pantry, and a farmhouse sink. With abundant counter space and cupboards, you'll have everything you need to prepare gourmet meals and entertain guests. The primary bedroom on the main level, offers a luxurious ensuite bathroom and custom wall-to-wall built-in cupboards. Convenience is key with a main floor laundry that has direct access to the hot tub, & a well-appointed 4pc bath. Two more bedrooms w/ picturesque lake views are found on the upper level. Descend a few steps to a versatile multi-purpose room, perfect for a variety of uses. Attached is a three-season room, fully screened and sheltered from the elements, yet maintaining beautiful views of the lake. Another bedroom on this level also offers stunning lake views. The bright lower level features a recreation room plus additional sleeping space known as the "boy cave." The waterfront is clean and sandy, with about 5 feet of depth at the end of the dock making it perfect for swimming and safe boating. Residents have ownership in approximately 28 acres of land with walking & biking trails, enhancing the outdoor experience. (id:27593)
166 Springside Crescent
Blue Mountains, Ontario
Experience luxury living at its finest in this stunning builders own home, nestled on a premium pie-shaped, pool-sized lot backing directly onto the prestigious Monterra Golf Course. Over 5000 sq ft of fabulously finished living space! Blue Mountain living at it's best! Every inch of this residence has been meticulously designed with no expense spared, boasting over $300,000 in builder upgrades. Designed by well known designer Jane Lockhart, the interior blends elegance and comfort with wide plank engineered hardwood and upgraded porcelain tile flooring throughout. The open-concept layout features a custom gourmet kitchen equipped with high-end JennAir stainless steel appliances, bar fridge, drink fridge, and bespoke cabinetry, all complemented by solid surface countertops and undermount sinks. Enjoy year-round outdoor living with a covered loggia complete with BBQ and fireplace, ideal for outdoor entertaining regardless of the weather! The beautiful oversized yard includes a full lawn sprinkler system and exterior soffit pot lighting. The fully finished basement features heated flooring, large rec room, 2 more beds, bar and a full bath, ample space for the whole gang! Smart home automation includes a Lutron lighting system, central music system, and central alarm, all designed for modern convenience and peace of mind. Additional upgrades include custom zoned HVAC with air conditioning and steam humidifier, solid doors, upgraded trim, premium plumbing and lighting fixtures, Genie garage door openers, a heated garage, central vacuum system, and countless pot lights throughout, inside and out. Truly turn-key and designed for the discerning buyer, this home combines luxury, technology, and function in one of the areas most sought-after settings. Too many features to list, this is a must-see! Residents enjoy exclusive access to a private beach & convenient shuttle service to the Village, making this property a standout in the sought-after Blue Mountains community. (id:27593)
902 - 277 Jozo Weider Boulevard
Blue Mountains, Ontario
Luxurious custom designed home now available for sale at 277 Jozo Weider Blvd, right near the hill with fabulous views! This rare offering on a private cul-de-sac that hardly ever comes to market, boasts 6 bed + den, 6 bath, tons of room for all the family! A stone's throw away from Blue! Experience the perfect blend of comfort & convenience in this inviting property located in the heart of Blue Mountain. This lovely home offers a serene retreat with easy access to the best of Ontario living, from skiing, snowshoeing, hiking, biking, golfing, swimming, all outdoor activities & the vibrant local community/village! It delivers a spacious layout with generous living space ideal for relaxing or entertaining. Fabulous great room with vaulted ceilings, gorgeous fireplace & stunning hill views! The modern open plan kitchen is fully equipped with contemporary appliances, huge island & ample storage with bonus pantry. Double car garage, mudroom, loads of parking! Cozy & comfortable bedrooms, well-sized, perfect for restful nights, also with a main floor primary & 2nd level primary, many of the bedrooms have ensuites, walk-in closets & balconies. The bathrooms are all high quality for your comfort & convenience. The basement is the ultimate space for family movie nights, also has another bedroom with awesome built-in bunk beds, wet bar, laundry & another updated bathroom. The scenic outdoor space allows for picturesque vistas of the surrounding natural beauty. Prime location situated right near Blue Mountain Resort, a short drive to Collingwood & Thornbury, for all the best of dining, shopping, & outdoor living! On demand shuttle service puts everything literally on your doorstep! Whether you're looking for a peaceful full-time retreat or an adventure-filled escape, this listing offers the best of both worlds. The perfect getaway for all! Don't miss your chance to call this beautiful property home! Come live the 4 season lifestyle to it's fullest at 277 Jozo Weider in Blue! (id:27593)
13 - 110 Kellies Way
Blue Mountains, Ontario
Ideally situated just minutes from the slopes of Blue Mountain and the vibrant Village, this 2076 sq. ft. chalet offers the perfect blend of year-round lifestyle and modern convenience. Step into a thoughtfully designed interior featuring 3 bedrooms and 3 full bathrooms, providing ample space for families, guests, or weekend getaways. At the heart of the home is a stylish open-concept kitchen, complete with sleek cabinetry, stainless steel appliances, and a large island perfect for casual meals or entertaining. The rest of the layout offers defined living spaces for relaxation and privacy, making it easy to unwind after a day of skiing, hiking, or exploring the areas many attractions. With its unbeatable location and well-appointed design, this chalet is a must-see for anyone seeking comfort, style, and easy access to all that Blue Mountain has to offer. Please note the furnishings may be purchased as a separate item negotiated outside the real estate transaction. (id:27593)
126 Old Mill Road
Georgian Bluffs, Ontario
Perched overlooking beautiful Georgian Bay, this charming 3-bedroom, 1-bathroom bungalow offers direct water access just steps across the road. Nestled on a private one-acre lot, this home is the perfect blend of tranquility and convenience. Step inside to discover a newly renovated kitchen and updated flooring designed to enhance your everyday living and entertaining experience. Enjoy your morning coffee on the freshly built wrap-around deck, where the sounds of a nearby Gleeson Creek. The beauty of nature create a peaceful retreat. The spacious living room features an oversized window that frames stunning views of the bay year-round, while a cozy propane fireplace adds warmth and ambiance on cooler days. Outside, the landscaped perennial gardens, fire-pit area, and ample entertaining space invite you to relax and play. When it's time to hit the water, launch your boat or water toys into Georgian Bay right across the road. An oversized workshop provides plenty of room for your gear whether its gardening tools or outdoor equipment. Located on a year-round municipal road, this home offers the ideal balance of seclusion and accessibility, just minutes from town amenities. Don't miss the opportunity to experience this exceptional waterfront property. Contact your REALTOR today to schedule a private viewing! (id:27593)
5 - 209707 Hwy 26
Blue Mountains, Ontario
Majestically sitting on Georgian Bay's edge this stunning three story, 3 bedroom home leaves nothing to want. Imagine sipping coffee from your balcony while watching the swans glide across the morning bay. The views don't stop there! The Blue Mountains from the front view and the stunning Georgian Bay in your backyard. Each floor has its own special place to take in all that nature has to give. With two distinct living areas a family can enjoy this home without feeling overcrowded. Heated floors on main level and two gas fireplaces only add more ambience and enjoyment. This private community offers endless hours of water activities as well as being minutes from several major ski hills. With over 40 kilometers across the street, the Georgian Trail meets all your needs for hiking and biking! You truly are in the perfect spot to live. FOUR things our Owners love about this home: 1) Gorgeous views of the water and slopes and the lights on from the ski hills at night in the Winter create a magical vibe. 2) Water sports and swimming, kayaking, paddle boarding, canoeing and jet skiing. 3) The Layout of our home with Beautiful high ceilings, 2 fire places, neutral finishings from top to bottom, designer lighting and window treatments. 4) Location is ideal for walking/cycling on the Georgian trail across the street and the amenities of the Blue Mountain Village and downtown Collingwood, shopping, cafes, entertainment, mountain trails, golf, ski, beaches, boating. Perfect for all Season Living on Georgian Bay! Visit our website for more detailed information. (id:27593)
9 - 209707 Highway 26 Highway
Blue Mountains, Ontario
Experience the Best of Georgian Bay Living. If you're dreaming of the ultimate Georgian Bay lifestyle, this immaculate waterfront condo has it all. With panoramic views of the ski slopes in front and stunning Georgian Bay vistas behind, you'll enjoy breathtaking sunrises and sunsets from every level. Step out from the main floor walkout patio for direct access to the Bay, or relax on one of two covered balconies on the third floor, one off the primary suite overlooking the water, and another off a guest room with views of the slopes. Just across the road, the Georgian Trail invites you to walk or cycle into town, while the private beach offers serene spots for swimming and paddling. Low-maintenance living means no snow shoveling or lawn care, just more time to enjoy. The ground level features radiant in-floor heating throughout, including the garage (with its own controls), and soaring cathedral ceilings in the great room create a bright, airy feel. Thoughtful built-ins and charming nooks add personality and showcase space. The kitchen includes a cleverly hidden pantry/bar behind frosted French doors, complete with a beverage fridge, wine storage, and organized drawers. The spacious second-floor loft boasts uninterrupted Bay views, a cozy second fireplace, and built-in bookshelves. You'll also find a guest bedroom with walk-in closet and mountain views, a four-piece bathroom, and a sunny laundry room on this level. Upstairs, the primary suite is a true retreat with two walk-in closets, a luxurious five-piece ensuite, and access to the balcony. A third bedroom with a private two-piece ensuite rounds out the top floor. Whether you're curled up in front of the two-storey stone fireplace, enjoying movie night in the loft, or raising a glass on the balcony as the sun sets, this is a home designed for comfort and joy. Offered turn-key with tasteful furnishings and fresh paint, just move in and start living. (Non turn-key also available.) (id:27593)
106 Clippers Lane
Blue Mountains, Ontario
Welcome to The Cottages at Lora Bay a charming and friendly enclave just steps from a private, residents-only beach on the stunning shores of Georgian Bay. This beautifully upgraded Aspen Model bungaloft offers 3 bedrooms and 3 baths, nestled on a quiet street just minutes from a world-class golf course and Thornbury's dining and boutique shopping. Step inside to find a bright, open-concept living space featuring hardwood floors, soaring vaulted ceilings, and an abundance of natural light thanks to the desirable southern exposure. The designer kitchen is both stylish and functional, complete with upgraded cabinetry, an extended U-shaped island with seating for five, an instant hot water dispenser, and a generous walk-in pantry. The spacious living and dining areas are perfect for entertaining, and a walk-out leads to a professionally landscaped stone patio with a motorized awning, with privacy screen, ideal for private outdoor living and summer evenings. The main floor includes a primary suite with a luxurious ensuite bath and large walk-in closet, plus a second bedroom, that could also be used as a den or office, with impressive 11-foot ceilings. A convenient laundry room is also located on the main floor. Upstairs, a lofted family room overlooks the main level, offering a cozy retreat alongside a private third bedroom and a four-piece bath perfect for guests or family. The partially finished lower level offers a fantastic recreation area, a mini Pickleball court, wine cellar/cold room and loads of storage space along with a rough-in for a future washroom and plenty of room for two more bedrooms. Bonus: gas line rough-ins for a BBQ, patio fire pit, and both living and recreation rooms, whole home surge protection & battery backup sump pump. Enjoy the relaxed lifestyle and strong sense of community in this sought-after neighborhood where friendly faces and the beauty of Georgian Bay are always close by. (id:27593)
19 Ah Sineese Crescent W
Native Leased Lands, Ontario
WATERFRONT BEAUTY! First Nations Leased Land. Enjoy the STUNNING views from this gorgeous Lake Huron cottage. This is the true definition of turnkey! Totally renovated inside and out, this lovely cottage will have you relaxed and ready to unwind the moment you step inside. With an excellent open concept, you will enjoy lake views from every room. Walk through your 8 foot sliding door to a large 2-tier deck that captures the Westerly elevated views with sunsets that are world class! Situated on a large, set back private treed lot on a quiet crescent. Large Bunkie for extra guests. New septic system in 2023, most renovations completed in 2018/2019. Wood stove and Laundry hookup. Just grab your bags and move in for the summer! Annual lease $9000 plus $1200 annual service fee (id:27593)
135 Augusta Crescent
Blue Mountains, Ontario
Discover the ultimate setting for indoor and outdoor entertaining and relaxation in this beautifully designed custom home located in the Blue Mountain resort area in the exclusive Monterra Estates golf community. Imagine a spacious, peaceful and private backyard where a mix of mature trees, gardens professionally designed with low maintenance plants, where paths made of natural stone wind gently guiding you to different areas including a large deck, a shaded patio and the soft sounds of the water feature. Surrounded by lush landscapes, this 3 bedroom, 2 1/2 bath bungalow with loft boasts timeless architecture, the warmth of natural lighting and expansive windows that create a direct relationship to the outdoors and meticulously designed interiors that exude classic sophistication. The fully insulated, heated and air-conditioned garage opens up the space for more than just parking. It creates a year round space for woodworking, a workshop or its current use as a creative studio. This home is in a prime location adjacent to the Monterra golf course and Georgian trail and is within easy access to the activities at Blue Mountain and the Village. Just a short drive along the shores of Georgian Bay will find you exploring Northwinds Beach and Thornbury. Head to the East approximately 10 minutes and you will find yourself in the historic town of Collingwood with access to all the amenities, restaurants and shopping. (id:27593)
493 Oxbow Crescent
Collingwood, Ontario
Experience the perfect blend of style, comfort, and convenience in this beautifully updated end-unit townhome, nestled in a private and sought-after location in Cranberry Resort. Offering three spacious bedrooms and two updated bathrooms, this home is ideal for those looking to enjoy four-season living in a tranquil yet accessible setting. Step inside to find a thoughtfully designed open-concept main floor, featuring a custom kitchen with floor-to-ceiling pantry, a large working island, and heated floors for added comfort. The Cambria quartz countertops with waterfall edge and matching backsplash elevate the space, while ample cabinetry ensures plenty of storage. The living room is a true retreat, complete with a new gas fireplace and carpet for warmth with large windows overlooking lush greenery. Upstairs, the primary suite is a standout, offering a vaulted ceiling, built in walk-in closet, and a beautifully renovated ensuite bathroom. Step out onto your private upper deck and take in breathtaking views of the mountains and golf course. Two additional generously sized bedrooms feature top-of-the-line engineered hardwood flooring, adding warmth and elegance throughout. Enjoy outdoor living with an extended private patio, perfect for entertaining or unwinding in nature. Additional conveniences include an outdoor shed, a cedar-lined closet, under-stair storage, and a dedicated parking space right at the front door. With all windows replaced and a ductless AC/heater installed in 2018, this home offers year-round comfort with low utility costs. Located just minutes from Collingwood's amenities, shopping, and outdoor activities, this property is a short drive to the mountain for skiing, hiking, and adventure. Whether you are seeking a full-time residence or a weekend retreat, this move-in-ready gem delivers the best of four-season living. Some furnishings are available for purchase. (id:27593)
153 - 30 Ramblings Way
Collingwood, Ontario
Welcome to Rupert's Landing, an extremely desirable waterfront community located in Collingwood on the pristine waters of Georgian Bay! Waterfront living at it's best! This resort-style development offers an exceptional lifestyle, you just can't go wrong with the available amenities!! A private marina, a recreation centre, tennis and pickleball courts, a pool, sauna, hot tubs, and a games room. You will never get bored again!! And this unit has so much to give, even a water view! It has been lovingly updated over the years, with beautiful new flooring, a reengineered stairwell with a built-in display case, and a large, exclusive storage closet unique to this condo. It also features an extra-large balcony with glass panels, gorgeous gas fireplace, new carpeting on the stairs, updated bathrooms, and a wonderful den off the primary bedroom, complete with its own private walkout balcony (the den could be converted back into a third bedroom). The list goes on and on! The location is ideal as well, with skiing, golfing, hiking, biking and swimming all literally on your doorstep. Take the trails into Collingwood town for dining and shopping, or access Blue Mountain hills within a 5 minute drive!! The best of what Southern Georgian Bay has to offer is just steps away! Ideal as a weekend retreat, or great rental for investors, even a lovely permanent home, you just can't go wrong with this property and price point! Enjoy the 4 season lifestyle to it's fullest at Rupert's Landing!! (id:27593)
16 Starboard Circle
Wasaga Beach, Ontario
This beautifully upgraded home is located in Bluewater on the Bay , a superb living area off Beachwood Rd. & located on Georgian Bay. This lovely upgraded home offers 9 foot ceilings. A Thomasville kitchen with quartz counters and backsplash was added in 2018. Walk out from this stunning kitchen to a beautiful deck ( built in 2020). Maple engineered flooring was then added, along with stainless steel appliances. For a modern updated touch, a new solid maple railing with stainless steel pickets and maple treads were added in 2018 as well. The lower level was finished with a large l-shaped rec room, a 3rd bedroom and a 3 pc. bath allowing for plenty of extra room and privacy for family or guests. The back deck and the basement were done with permits. This friendly community offers your grass cut, snow shoveled as well as a clubhouse with saltwater pool, exercise room, party room, card room and covered deck overlooking Georgian Bay for the low fee of $306 per month. You too could own this beautiful home in Bluewater . Enjoy now, either as your cottage or keep as a fabulous retirement home. Book your appointment now! (id:27593)
180 - 49 Trott Boulevard
Collingwood, Ontario
This 2-bedroom, 2-bathroom condo end unit offers the best of Collingwood living - a short stroll to water access and minutes away from ski hills, marinas, shopping, and restaurants. Step inside the open-concept main floor, featuring a bright kitchen with a gas stove and breakfast bar, leading into a inviting living room with a gas fireplace and cathedral ceilings with skylights that fill the space with natural light. The living room flows out to an oversized balcony nestled among the trees perfect for morning coffee, evening BBQs, additional entertaining space or simply relaxing. Also on the main floor is a spacious bedroom, a convenient 3-piece bathroom with in-suite laundry, and plenty of storage options. Upstairs you'll find a loft-style primary suite with a 4-piece ensuite bathroom a large closet. A newly installed ductless AC unit efficiently cools the entire space, ensuring comfort throughout the unit. Additional perks include a storage locker under the front deck and a parking spot conveniently located just across from the unit. A second parking space can be leased (first-come, first-serve basis) and ample guest parking is available. Whether you're a first-time home buyer, investor, or looking for a hassle-free and no maintenance recreational property, this condo checks all the boxes! (id:27593)
256 Old Mosley Street
Wasaga Beach, Ontario
Welcome to a once in a lifetime opportunity, an interior designers very own, vacation home in the heart of Wasaga Beach. This must see stunning six-bedroom, three-bathroom beach villa offers luxury and style that is designed to provide low maintenance high end living. Built in 2007 and fully renovated, this home is a curated resort-style property that offers comfort and immediate living satisfaction. A no fuss, move in experience so you can relax and enjoy your family on day one. Just bring your clothes, and a book and let the joy begin. Keep it as your summer and ski season family home or use it as an investment property to maximize your rental income and grow your portfolio.This open plan beach themed design, offers over 3800 square ft of impeccably designed interior living space as well as an over sized private back yard with fire pit, hot and cold outdoor shower and hot tub.The standout white brick beach house is surrounded by a wrap around deck that continues to the front porch area and to the covered porch and BBQ setting .The yard and home is ultra spacious and perfect for hosting your entire family or any special events.Two brand new custom kitchens with all new appliances, a theatre screen area and play room for everyone. The bathrooms are all newly renovated and designed to feel like hotel living. The house offers ample parking and an epoxy coated floor in a two storey high garage with added storage.The home is a two minute walk to the beach where you can swim and soak up the sun. Nestled between the worlds longest freshwater beach and the tranquil Nottawasaga River, this property provides the ultimate year-round vacation experience. Wasaga Beach is home to Marlwood Golf & Country Club, and Wasaga Beach Provincial Park on the shores of Georgian Bay - Only a short drive to Blue Mountain Ski resort. Furniture package is also optional. (id:27593)
10 Boardwalk Avenue
Collingwood, Ontario
Water views from all levels! Stunning upgraded 2300 sf condo with 3+1 Bedrooms & 3 baths, your own private elevator with multiple daily uses, 2 gas fireplaces, 9' ceilings, 29' deck off main level and lower, 3 walkouts all with water views. Awesome large family room with fireplace and walk out. Upgraded Kitchen 2020 quartz counters, cabinets, hi-end appliances including gas Bertazzoni Stove, new floors, crown mouldings, brand new 2025 ensuite bath with double sinks and beautiful walk-in shower.. Painted throughout. 3 min walk to Pool on sight. Take your Kayaks straight out to the water, enjoy walks on the boardwalk that lead you to incredible discoveries and hike a trail that takes you to a stunning point on the water. Marina, Spa & dining are right next door. Enjoy the water views from Sunrise to Sunset, sailboats, wildlife. And remember stairs are never an issue with an elevator that goes from rec rm levels, up to living & kitchen and right to bedrooms. Enjoy the conveniences of shopping, dining, music and fun of Cranberry Mews, a 4 min walk. This is the best water view location in the complex, and maybe all of Collingwood, where you can relax and breathe in the good life. (id:27593)
336 Robinson Road
Wasaga Beach, Ontario
Welcome to this charming bungalow nestled perfectly in one of Wasaga Beach most coveted neighborhoods! This beautifully maintained 3 beds, 2 baths home, cherished since new by its original owners, is move-in ready and perfect for creating lasting family memories. Inside, natural light fills the space through large windows, creating a warm and inviting ambiance. Main floor features 2 spacious bedrooms, a cozy living and dining area with a gas fireplace, and a newer fiberglass front door. The walk-out kitchen door, coupled with basement stairs that lead directly to the backyard, provides exceptional functionality and effortless access to the outdoor interlock patio private space. Perfect for hosting family gatherings, grilling on the barbecue, or simply enjoying the expansive lot, this thoughtful design enhances both convenience and lifestyle. The freshly finished basement offers a 3rd bedroom, custom shelving, and a full 4 pcs. bath with a jacuzzi & walk-in shower. Recent upgrades include a new air conditioner (2024), less than 5-year-old furnace, central vacuum rough-in, and pre-wiring for security cameras. With inside entry to the garage and a side door to the expansive 200 deep backyard, this home offers convenience and incredible potential. Imagine creating your dream outdoor oasis with enough room for a stunning pool! This home doesnt just look like a family home - it feels like one. Situated minutes from the breathtaking Georgian Bay and the sandy shores of Wasaga Beach, and a short drive to Collingwood and Blue Mountain, this home offers year-round recreational opportunities. Families will appreciate the proximity to St. Noel Chabanel Catholic Elementary School, while commuters benefit from easy access to Airport Road. Whether you're a growing family or simply seeking a home that blends comfort, convenience, and scenic surroundings, this bungalow awaits you. Don't miss your chance to make this exceptional property your new HOME Book your showing today! (id:27593)
130 Conservation Way
Collingwood, Ontario
OPEN HOUSE TODAY MONDAY MAY 19, 12-2. Welcome to the exclusive development of Silver Glen Preserve, nestled between trails and the Cranberry Golf Course, with recreation area and seasonal swimming pool to enjoy. This upgraded "Jetsetter" model is elegant and tastefully decorated. Beautifully upgraded, with over $80k in upgrades. Spacious kitchen, boasting large centre island with bar/wine fridge; extended cabinetry to ceiling; ceasarstone counters; gas stove...and more! Enjoy entertaining after a day on the slopes at one of the area ski hills, or a round of golf. Living room with cosy gas fireplace and large dining area enhance the appeal of this townhouse. Access from dining area to outdoor terrace for summer relaxation, and just steps to the rec. centre & pool. The second level has the convenience of a spacious laundry room; family bathroom (heated floor); 2 guest bedrooms and a spacious primary suite with large walk-in closet and 4 pc. ensuite.(heated floor). The builder upgrade of a finished basement adds to the living space, with a rec/media room; 4 pc. bathroom and additional storage room. This property will not disappoint and has to be seen to be appreciated. Book your private showing today. Furniture not included, but maybe available for purchase, separately. (id:27593)
19 70th Street N
Wasaga Beach, Ontario
FULL TIME RESIDENCE!!! Location, Staycation, Location!!! The Highly Coveted West End Wasaga, Just Three Houses in From Shore Lane and Steps to the World's Longest Freshwater Beach, and a 12 Minute Drive to Collingwood, 19 70th St. North is the Perfect Year-Round Home or Beach Get-Away Retreat From The City.Open Concept Living with Two Spacious Bedrooms on Main Floor and a Third in Basement. Four Piece Bathroom on Main Floor and Three-Piece Bathroom in Basement. Basement is spacious and open concept, perfect for a family room, games room, or work out area plus a huge bedroom with 3 piece washroom. Three car parking on private drive. This Solid All-Brick Updated Raised Bungalow With a Fully Finished Basement Has Had Many Improvements in the Last 3 years Including; New 12 mm Laminate Flooring Throughout, New Kitchen and Stainless Steel Appliances, New Upstairs and Downstairs Bathrooms, Pot Lights throughout, Upgraded 200 Amp Fuse Panel, New Washer, New Sump Pump, Drywalled basement, Asphalt Driveway, New Expansive Front Bay Window, and More..too Many Upgrades To Mention!Why Wait When Opportunity Knocks? Come and Enjoy Year-Round Beach-Side Living! Ski the Slopes at Blue in Winter and Our Wonderful World's Longest Freshwater Beach in Summer. Enjoy our Gorgeous Simcoe County Year Round With Your Own Wasaga Property by the Beach! (id:27593)
1037 Purple Valley Road
South Bruce Peninsula, Ontario
Welcome to this breathtaking, brand-new stone Gothic Farmhouse, where old-world charm meets modern luxury on a picturesque 65-acre estate. Featuring 4 bedrooms, 4 bathrooms, and over 3,488 sq ft of meticulously finished living space, this architectural gem showcases timeless craftsmanship, efficiency, and elegant design. The main floor offers an excellent layout with hand-polished Eramosa limestone floors, and rich finishes throughout, including tall oak baseboards, 8-foot solid oak doors, designer lighting and impressive 12-inch deep window sills.The chef's kitchen is both elegant and functional, featuring high-end appliances, granite countertops, custom cabinetry, and a massive 5' x 9.5' island, perfect for entertaining. The heart of the home is a spectacular wood-burning stone fireplace insert with a handcrafted Algonquin Limestone mantel and hearth. The main floor also includes a laundry room, powder room, and mudroom for added convenience. Upstairs boasts 12-foot cathedral ceilings, solid oak floors, and three generous sized bedrooms. The primary suite offers a walk-in closet and a luxurious spa-style ensuite with a freestanding therapeutic tub, steam shower, double vanity, body jets, heated towel rack, and dual shower heads. The fully finished basement includes in-floor radiant heating, a large rec room, fourth bedroom, fourth bathroom, cold room, and ample storage. The home features ICF construction on both storeys, triple-pane windows, and independent heating and cooling systems on each level ensuring exceptional energy efficiency and structural integrity. The exterior of the home is a striking masterpiece, clad entirely in meticulously sourced local stone with covered front and rear porches and a flagstone walkway. The spring-fed pond and rolling land make this property ideal for a horse or hobby farm. Located just minutes from water access, the Bruce Trail, marinas and hospitals, this is a one-of-a-kind estate for those seeking refined country living. (id:27593)
67 Pedwell Drive
Northern Bruce Peninsula, Ontario
This MODERN LONGHOUSE, designed by a Dubai-based architect, is truly unique for the Bruce Peninsula. While the Scottish Longhouse can be found in the Blue Mtn areas of Grey County and vacation areas around the globe, this 2024 built MODERN LONGHOUSE on the SHORES OF LAKE HURON may be the only one on the Bruce. This VACATION HOME offers 3,200 sq ft of MODERN LUXURY. 4 bedrooms - all with FLOOR TO CEILING WINDOWS, and WEST-FACING Lake Huron water views. MASTER RETREAT with 6PC ENSUITE includes glass shower and soaker tub overlooking Lake Huron, plus oversized walk-in closet. 4 full designer bathrooms. Main floor offers the best in open-concept living, with oversized modern living/dining/kitchen space. Both the main floor living room and 2nd floor great room feature CUSTOM Gloss Black Entertainment Centres - with 85+" screen area, built-in corner linear fireplace & subtle cabinetry. Simply stunning OPEN STAIRCASE, GLASS RAILING & MAPLE FEATURE WALL connects the two levels. Main floor laundry and oversized double car garage w/glass overhead doors complete the modern living space. Appointed with the best in mechanicals including in-floor radiant heat & split A/C units on both levels, on-demand hot water and UV, iron-filter & electronic water softener providing great tasting, fresh water. Experience this 1.4+ acre property, with 98ft of private west-facing shoreline - featuring FAMOUS LAKE HURON SUNSETS in full view from the SHORELINE AND almost EVERY ROOM from this fabulous vacation home. PRIME LOCATION - 10min from National Park (GROTTO/BRUCE TRAIL), 15min to TOBERMORY/Fathom Five Marine Park & 30min to LIONS HEAD. Truly worth a visit for those seeking a unique Vacation Home in the Tobermory area ... a UNESCO World Biosphere World Heritage Site. (id:27593)
467 Bruce Road 13 Road
Native Leased Lands, Ontario
This 3 bedroom cottage offers room to have friends and family stay the weekend or for a week of rest and relaxation. Sit on your deck or around the firepit and enjoy your view of Lake Huron and it's sunsets. This turnkey cottage has tons of updates including, septic (2020), siding (2020), Roof (2019), Hydro service (2021), Propane fireplace/heating stove (2017), water pressure system (2023) and laundry to name a few. (id:27593)
581 Tenth Street
Collingwood, Ontario
Welcome to 581 Tenth Street -- a spacious 4-bedroom, 4-bathroom end-unit townhome nestled in the heart of Collingwoods sought-after Vista Blue community. Ideal for first-time buyers, families, or investors, this bright and functional home offers over 1,000 sq ft above grade, plus a full basement with an additional bedroom, bathroom, and ample storage.The main floor offers a smart layout with a welcoming foyer, generous storage, a kitchen with stainless steel appliances and new flooring and carpet throughout. The open-concept living and dining area walks out to a private deck -- perfect for summer BBQs, morning coffee, or unwinding after a day on the trails. Upstairs, youll find three generous bedrooms, including a primary with a private ensuite. This home also features a single-car garage, private driveway, and convenient visitor parking. The community offers a park-like green space and a seasonal outdoor pool, perfect for enjoying Collingwoods sunny months.Located just steps from trails, parks, schools, the YMCA, and vibrant downtown shops and cafes, this is a great opportunity in a fantastic neighbourhood. Dont miss your chance to make it yours! (id:27593)
78 Indian Trail
South Bruce Peninsula, Ontario
Discover a once-in-a-lifetime opportunity with this exceptional CUSTOM BUILT home set on approximately 10 ACRES of scenic landscape along the WATERFRONT of the Sauble River. Surrounded by tranquil woodlands and a myriad of enchanting natural elements, this property offers a unique blend of privacy and serenity. The residence exudes a charming allure, characterized by rustic wood accents, a striking fireplace, and an abundance of natural light streaming through the expansive windows. The walkout basement leads to a backyard oasis overlooking the river, perfect for unwinding and enjoying the peaceful surroundings. With 3 bedrooms and 4 bathrooms, this home is perfectly suited for those seeking a year-round retreat. Experience a sense of tranquility as you indulge in river activities such as swimming, fishing, and paddle boarding during the warmer months, and explore on-property adventures like hiking, snowshoeing, and cross-country skiing in the autumn and winter. Conveniently located near Sauble Falls, Sauble Beach, Wiarton, and the Bruce Trail, this property offers a harmonious balance between nature and modern amenities. Don't miss the opportunity to immerse yourself in the splendor of this immaculate new build. (id:27593)
280 Robinson Road
Wasaga Beach, Ontario
This custom-built 4-bedroom, 3-bathroom bungalow offers modern comfort and versatile living spaces. The open-concept layout features vaulted ceilings, a cozy gas fireplace, and a walkout to a spacious deck-perfect for entertaining.The chefs kitchen is a showstopper, featuring quartz countertops and a butlers pantry for extra storage and prep space. The primary suite provides a relaxing retreat with a spa-like 4-piece ensuite and a luxurious soaker tub. Two additional large bedrooms offer flexibility for guests or can be transformed into a home office.Hardwood and ceramic floors run throughout the main level. The fully finished lower level boasts 10 ceilings, a walk-out to the landscaped backyard, and a large family room with easy-care laminate flooring.Additional features include an oversized double-car garage with inside entry, a storage loft, and $80,000 in professional landscaping. Outdoor amenities include a fire pit, hot tub, rooftop patio, and a custom-built Mennonite shed for additional storage. Just a 7-minute walk to the beach and close to schools, trails, and major highwaysonly 20 minutes from ski hills. (id:27593)
117 Schooners Lane
Blue Mountains, Ontario
Welcome to 117 Schooners Lane, a newly built oversized bungaloft, located in Lora Bay. This community, known as The Cottages is situated in a fabulous friendly neighbourhood at the base of the world class Lora Bay golf course and includes access to a private beach, fitness center and lounge. This perfect location is minutes to ski hills, marinas and shopping. Upon entering, you'll be welcomed by the thoughtfully chosen upgrades and well laid-out floor plan. A bright spacious den is located adjacent to the front foyer, which could be used as a fifth bedroom. The eat-in kitchen showcases a large island, new stainless steel appliances, gorgeous quartz countertops which ties in nicely to the two tone custom cabinets, backsplash, under cabinet lighting and upgraded hardware. The adjoining spacious living room has engineered hardwood floors and direct access to the balcony. For added convenience, a two-piece powder room is situated on the main floor. The primary bedroom, a retreat in itself, includes a spacious walk-in closet and a private 3-piece ensuite bathroom. An attached 2 car garage can be conveniently accessed from the laundry room and is fully equipped with electrical service for an EV charger. Ascend to the second floor to discover views of Georgian Bay from the loft living room. The second floor bedroom has large closets and a well-appointed 4-piece bathroom. The basement is fully finished, with two generously sized bedrooms and another full 4-piece bathroom. An additional finished storage room is of off the oversized basement living/recreation room that has a walk out to the back yard. This is one of the only bungalofts in Lora Bay with a walk out basement, balcony and views of the bay! This home stands out with it's quality and custom upgrades. Book your showing today! Select Photos have been Virtually Staged for Illustration Purposes. (id:27593)
117 Schooners Lane
Blue Mountains, Ontario
Welcome to 117 Schooners Lane, a newly built oversized bungaloft, located in Lora Bay. This community, known as The Cottages is situated in a fabulous friendly neighbourhood at the base of the world class Lora Bay golf course and includes access to a private beach, fitness center and lounge. This perfect location is minutes to ski hills, marinas and shopping. Upon entering, you'll be welcomed by the thoughtfully chosen upgrades and well laid-out floor plan. A bright spacious den is located adjacent to the front foyer, which could be used as a fifth bedroom. The eat-in kitchen showcases a large island, new stainless steel appliances, gorgeous quartz countertops which ties in nicely to the two tone custom cabinets, backsplash, under cabinet lighting and upgraded hardware. The adjoining spacious living room has engineered hardwood floors and direct access to the balcony. For added convenience, a two-piece powder room is situated on the main floor. The primary bedroom, a retreat in itself, includes a spacious walk-in closet and a private 3-piece ensuite bathroom. An attached 2 car garage can be conveniently accessed from the laundry room and is fully equipped with electrical service for an EV charger. Ascend to the second floor to discover views of Georgian Bay from the loft living room. The second floor bedroom has large closets and a well-appointed 4-piece bathroom. The basement is fully finished, with two generously sized bedrooms and another full 4-piece bathroom. An additional finished storage room is of off the oversized basement living/recreation room that has a walk out to the back yard. This is one of the only bungalofts in Lora Bay with a walk out basement, balcony and views of the bay! This home stands out with it's quality and custom upgrades. Book your showing today! Select Photos have been Virtually Staged for Illustration Purposes. (id:27593)
1 Academy Avenue
Wasaga Beach, Ontario
Looking for a great family home in a great family neighbourhood? This home meets both of those criteria. The home is located in the prestigious neighbourhood of Wasaga Sands. Close to nature trails for walking and riding bikes, parks, and shopping. Only a 10-minute bike ride to the world's largest freshwater beach. This home has 4 + 2 bedrooms. The large Primary Bedroom has a 5-piece ensuite and a walk-in closet, the 2nd Bedroom has a private 4-piece ensuite as well. 5 Bathrooms in total. The double car garage has internal access from the Main Floor Laundry room and is big enough for all your toys. The fenced-in backyard (80 x 157 ft) is big enough to play soccer in (one of the largest lots in the neighbourhood). The backyard has recently had trees, privacy fencing, a gas BBQ hookup, a fire pit, and a large patio added to it in the last year. The home has been updated with hardwood floors, pot lights on the main level. Recently, freshly painted with Benjamin Moore Paint throughout. The kitchen has been upgraded with Quartz Counters Waterfall Island for breakfast, a tasteful backsplash, a gas stove, and overlooks the open concept Great Room for entertaining. The finished basement is equipped with an extra kitchen, a 3-piece bathroom, plus 2 more Bedrooms. (id:27593)
106 Elder Lane
Chatsworth, Ontario
Welcome to 106 Elder Lane. The history of this home is finding owners that love the property and want to stay. With only 3 families calling this bungalow home since 1976, we think you will want to live here too. With the layout centered around family gathering, the Kitchen is the heart of the main floor, with several eating areas, including a stretched dining room that can accommodate a family sized dining table, a sitting nook next to the kitchen. Down the winding staircase from the main level, you'll enter into the family room, that is bookended by two larger bedrooms. Giving plenty of privacy and room to spread for family members. This basement includes a walk out to the beautiful fenced in back yard. Enjoy the outdoors both day and night with the gravel base firepit, raised gardens and a 20' x 10' art studio (out building), and front and back decks with private gazebo and hot tub! Pass beyond the back gates and find yourself on one of the best sections of the rail trail. You'll notice new drywall in the basement photos, recently done after a new plumbing stack was installed this year. New Well and Pump-2024. Shouldice designer stone- 2009 (front of house). Insulation and remaining 3 sides of the house- 2015. (id:27593)
380 Shore Lane
Wasaga Beach, Ontario
Breathtaking water views! This incredible 6-bedroom, 5-bathroom beachfront property can be your idyllic retreat or year-round sanctuary. Enjoy direct access to 14km of soft, golden sands at Wasaga Beach. It's a fantastic opportunity for multi-generational families to create memories together under the sun. Nestled on Shore Lane, this gem is located in a desirable community that everyone wishes to be a part of! Key features of this property include: single car garage, shed, children's playground, new walkways, gazebo, main level bedroom and 3 piece bathroom, magnificent views of the water from the kitchen and living spaces, gas fireplace, upgraded deck - sip cocktails while you watch incredible sunsets, 3 upper bedrooms with 2 full bathrooms, skylight, in-law suite in the lower level with recreation room, sunroom with water views, dining areas, 2 additional bedrooms & bathrooms plus separate entrance. Bonus - This property features 2 kitchens and 2 laundry rooms, offering ample space and convenience for your lifestyle. Note: two of the bedrooms within this home have stunning water views. This property is being sold fully furnished, inside and out, including water toys (staging items excluded). Easy access to the dog park at Wasaga Beach #3. Just a short drive away from supermarkets and all the fantastic amenities in Collingwood & Blue Mountain. Embrace easy breezy living in Wasaga Beach! (id:27593)
Bsmt - 807 Eastdale Drive
Wasaga Beach, Ontario
Basement suite with seperate entrance. Annual rental, ideal for 2 occupants with utilities and internet INCLUDED. Welcome to 807 Eastdale Drive, a custom built home, located within steps of Allenwood Beach. Catch a view of Georgian Bay sunsets from your front porch. Ideal for individuals seeking a work-life balance. Take a stroll on the beach during your lunch break. Ski or snowboard at Snow Valley in Barrie, a short drive away. Easy access to Collingwood and Blue Mountain. The suite is equipped with a private and laundry facilities. Spacious primary bedroom. Bathroom with walk in shower and double vanity. Plenty of space in the other rooms to set up a home office or library. Large cold storage/cantina space. 2 parking spaces available. Relaxing backyard oasis (shared use). A unique place to call home with a beautiful beach at your doorstep. Book your showing today. (id:27593)
452 Hurontario Street
Collingwood, Ontario
Discover this stylish and contemporary home, set in a convenient downtown location. The property boasts numerous updates, including modern appliances, an upgraded electrical panel, a new furnace, fresh paint, contemporary lighting, sleek kitchen cabinets, quartz countertops, faucets, and laminate flooring. A separate side entrance provides access to the unfinished basement - a versatile space thats perfect for storage. Nestled on an oversized lot, the fenced backyard is perfect for summer barbecues and entertaining guests. Lots of space for your pets and children to roam. This home is ideally located just a few blocks away from Collingwood's vibrant shops, restaurants & picturesque waterfront trails. Paula's Pantry is located next door and Gordon's cafe & food market steps away. ***Short term rental preferred, minimum 4 months. Utilities not included. Damage deposit required. (id:27593)
148 Marsh Street
Blue Mountains, Ontario
GREAT VALUE. Welcome to your 'artistic haven' at 148 Marsh St, Clarkburg. This detached home dazzles with charm and character. Set on an oversized lot - with the picturesque Beaver River, a short walk away. Just a stones throw from downtown Clarksburg (an art-lovers dream). Enjoy musical performances and live theatre at Marsh St Centre. Thornbury Harbour is minutes away with access to beach areas, quaint cafe's and restaurants. Fantastic ski hills/clubs within close proximity: Georgian Peaks, Alpine, and Beaver Valley. Recent updates enhance this home's allure - including modern plumbing and electrical systems, new hot water tank, some new windows, flooring, insulation, beautifully renovated bathrooms and kitchen. Inside, the main floor greets you with a spacious mudroom, eat-in kitchen, soaring ceilings, and a sunlit living area. The primary bedroom is conveniently located on the main level. It features a 3 piece, ensuite bathroom and a walk-in closet. Upstairs, the vaulted ceilings create a warm and inviting ambiance. Featuring an entertainment room (currently used as a music space), two additional bedrooms, and a bathroom with laundry facilities (new laundry appliances). The spacious backyard is ideal for gatherings and entertaining. Craft your very own memories under the stars. This property comes equipped with it's very own detached garage. The driveway has plenty of room to accommodate a boat, trailer, snowmobiles, and more. Imagine making this your cozy haven for all four seasons! Alternatively, this could be your sunny summer retreat or a cozy ski residence. Book your showing today. (id:27593)
156 Santos Lane
Wasaga Beach, Ontario
Direct Sandy Beachfront on Georgian Bay in Wasaga Beach's Coveted East End! This property features a prime waterfront lot with a charming, seasonal 1,200 sq ft cottage, nestled on a quiet, municipally serviced private lane. Enjoy 49 feet of the pristine, soft, golden sands of Georgian Bay beachfront right out your backyard, with no roads to cross. The existing 4-bedroom cottage offers open-concept living, a 3-piece bath, a 4-piece ensuite, and expansive windows that fill the space with natural light while showcasing panoramic views of Georgian Bay and The Blue Mountains. A spacious dining area adds to the relaxed, beachy vibe. While the cottage requires renovations, it presents the perfect canvas for your vision. This property provides unparalleled flexibility to personalize the existing structure to suit your lifestyle or design and build your dream waterfront estate that reflects your individual style. This is your chance to design a property that truly expresses your unique tastes and preferences. Escape the busier, public beach areas while enjoying convenient access to the shops, dining, and east end amenities. Set on the World's Longest Freshwater Beach, Wasaga Beach is consistently ranked among Canada's top beach destinations. With a limited supply of true sandy beachfront, this is a rare opportunity to secure a significant waterfront holding in a premier location and create your ultimate beachfront haven. (id:27593)
278 Coastline Drive
Wasaga Beach, Ontario
Private beachfront property on family-friendly Allenwood Beach, offering a rare combination of location, privacy, and potential. With its sandy shoreline, breathtaking sunsets, and peaceful setting, this is the kind of property you've been waiting for. Experience golden sunsets that light up the sky over the sparkling blue waters of Georgian Bay right from your doorstep. Lovingly updated and move-in ready, this charming 3-bedroom 3-season cottage is ideal for relaxed summer living. Whether you're looking for a seasonal cottage or planning to build a future custom beachfront residence, this property offers both comfort now and potential down the road. Set far back on a 56 x 276-ft lot, the home offers excellent privacy along with the convenience of municipal water and sewers. The spacious lot also provides plenty of room for future expansion or redevelopment. Enjoy quiet beachfront living away from the crowds, yet just a short drive to East end shops and amenities. Wasaga Beach is home to the worlds longest freshwater beach and is regularly ranked among Canada's best beach destinations. Beachfront properties like this are rare-don't miss your chance to make it yours this summer. (id:27593)
106 Spencer Street
South Bruce Peninsula, Ontario
Freshly Updated 3-Bedroom Home Across from the Park! This charming 3-bedroom, 1-bathroom home is located in the peaceful village of Hepworth, directly across from a quiet community park. Recent updates provide comfort and reliability, including newer plumbing, insulation, shingles, windows, siding, septic bed, vinyl flooring, a renovated bathroom with laundry area, and an updated kitchen. The detached garage offers great space for storage or parking. Whether you're a first-time buyer or looking to downsize, this move-in ready home is a fantastic opportunity in a friendly neighborhood. Just unpack and enjoy! (id:27593)


