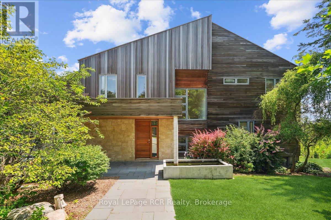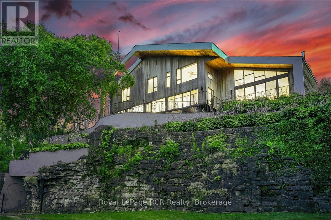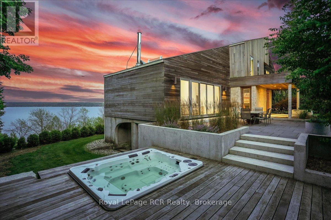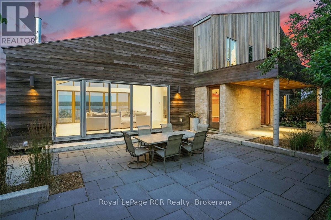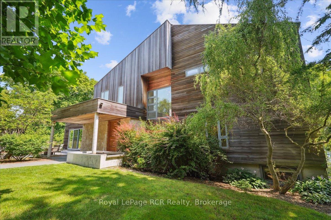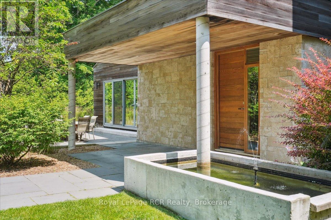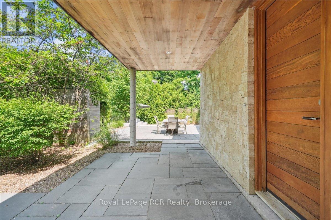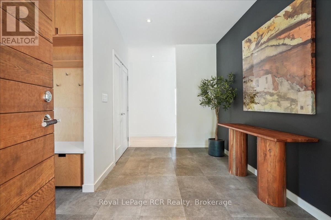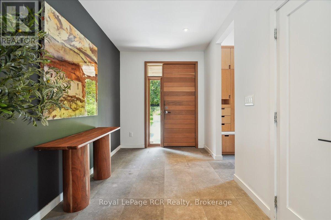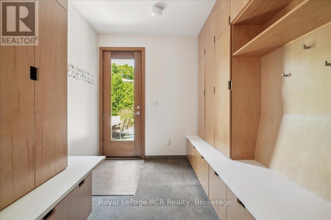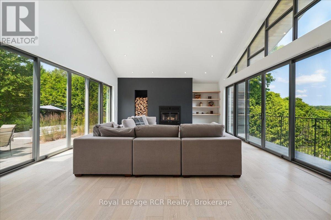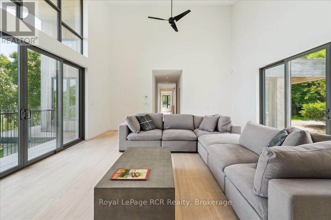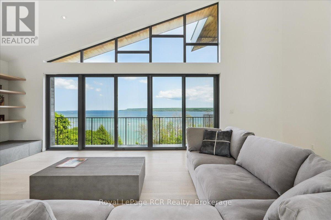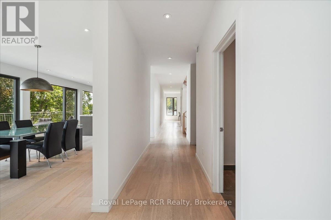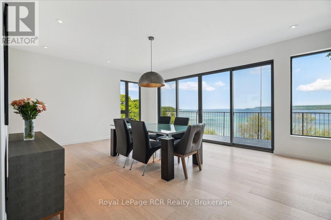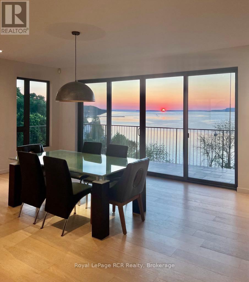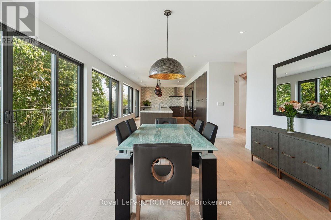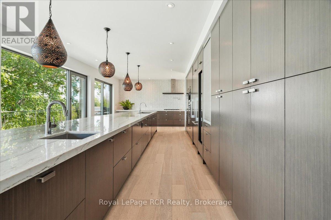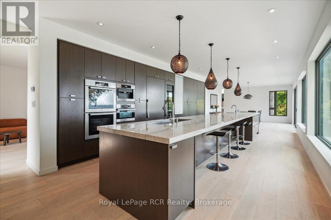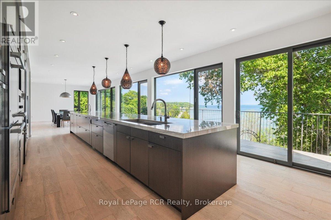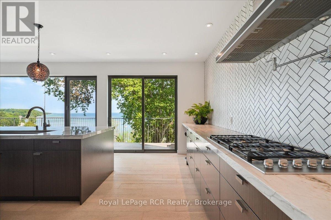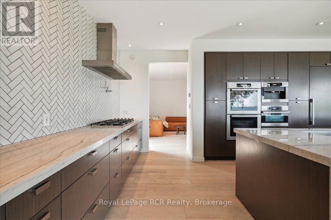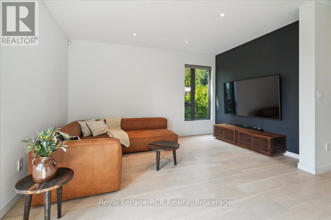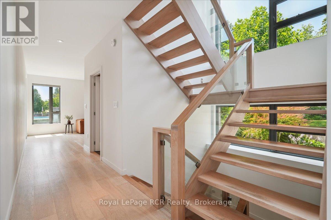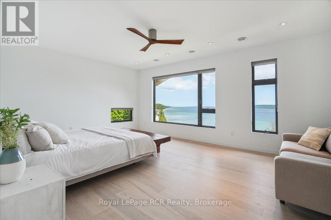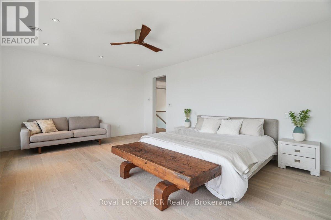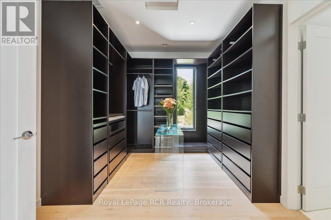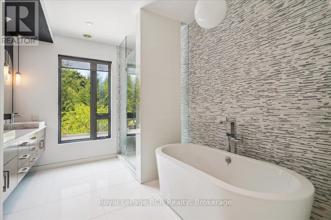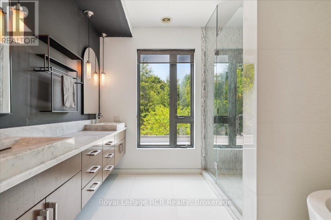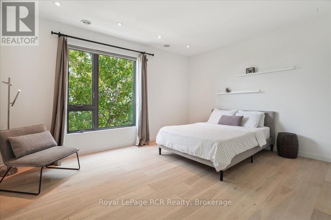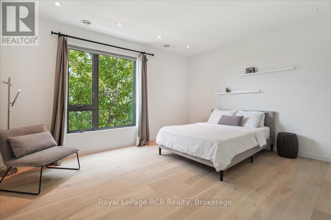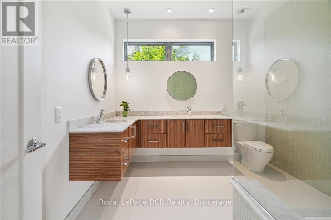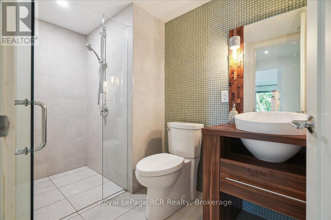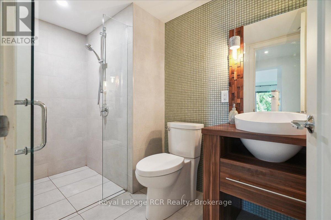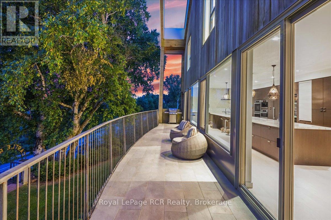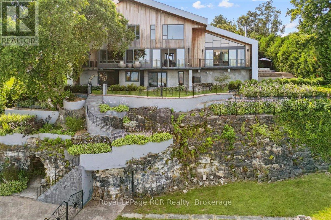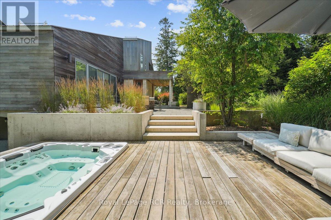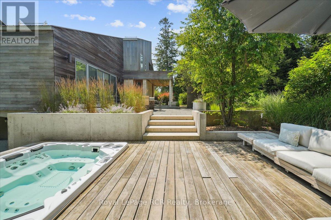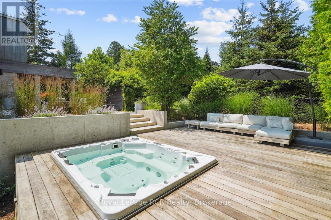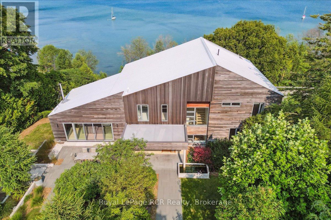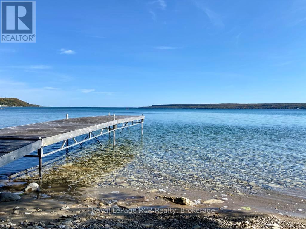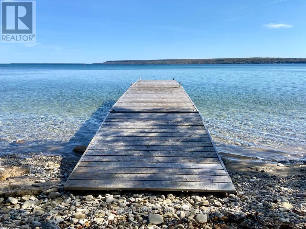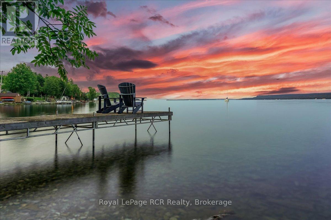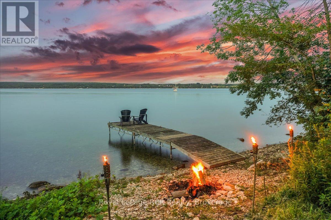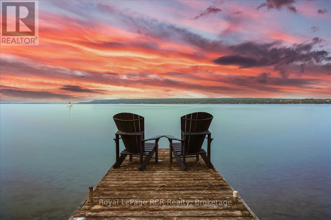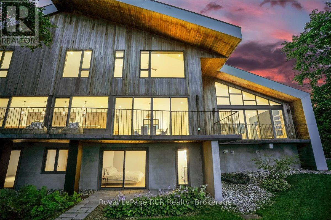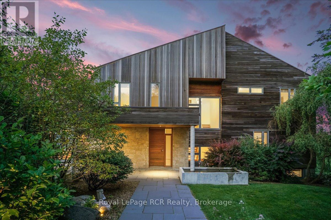6 Bedroom
5 Bathroom
5,000 - 100,000 ft2
Fireplace
Central Air Conditioning
Radiant Heat
Landscaped
$2,495,000
Welcome to your dream escape perched above the crystal blues of Colpoys Bay, where every inch of this luxury estate was designed to impress. With jaw-dropping panoramic views and light pouring in from every angle, this modern masterpiece feels like a private retreat with all the comforts of home, and then some. Floor-to-ceiling windows run along the kitchen and dining room, drawing in the natural beauty outside and filling the heart of the home with light. The kitchen is a chef's dream, featuring a 21' island, Miele appliances, a built-in espresso machine, wine fridge, and sleek finishes throughout. It opens directly to the spacious dining area, perfect for hosting long dinners and lively conversation. The living room is a showstopper with its soaring ceiling and cozy wood-burning fireplace, a stunning space to unwind or curl up with a good book as the bay glistens in the background. Each of the 6 bedrooms has been thoughtfully designed to showcase views of the water. The primary suite is a peaceful retreat, complete with its own private balcony, spa-inspired ensuite, and generous walk-in closet. The walk-out lower level is ideal for an in-law suite, extended family, or flexible guest space with income potential. Outside, the 0.7-acre lot has been landscaped to perfection, with lush gardens, mature trees, and multiple outdoor sitting areas made for entertaining. Take in the serenity from the hot tub as you gaze across the bay, or wander down to your dock for a day on the water. Extras include a three-car detached garage, RV parking with hook-up, and plenty of storage. Located minutes from Bruce Peninsula National Park and the charming shops and restaurants of Wiarton. Whether you're looking for a year-round residence or a luxurious weekend escape, this property offers a lifestyle of peace, beauty, and a whole lot of wow! (id:27593)
Property Details
|
MLS® Number
|
X12159998 |
|
Property Type
|
Single Family |
|
Community Name
|
South Bruce Peninsula |
|
Amenities Near By
|
Marina |
|
Equipment Type
|
Propane Tank |
|
Features
|
Cul-de-sac, Lighting, Carpet Free |
|
Parking Space Total
|
11 |
|
Rental Equipment Type
|
Propane Tank |
|
Structure
|
Deck, Patio(s) |
|
View Type
|
View, View Of Water, Direct Water View |
Building
|
Bathroom Total
|
5 |
|
Bedrooms Above Ground
|
6 |
|
Bedrooms Total
|
6 |
|
Amenities
|
Fireplace(s) |
|
Appliances
|
Hot Tub, Garage Door Opener Remote(s), Oven - Built-in, Range, Garburator, Central Vacuum, Dishwasher, Dryer, Garage Door Opener, Oven, Stove, Washer, Window Coverings, Wine Fridge, Refrigerator |
|
Basement Development
|
Finished |
|
Basement Features
|
Walk Out |
|
Basement Type
|
Full (finished) |
|
Construction Style Attachment
|
Detached |
|
Cooling Type
|
Central Air Conditioning |
|
Exterior Finish
|
Cedar Siding, Stone |
|
Fireplace Present
|
Yes |
|
Foundation Type
|
Poured Concrete |
|
Half Bath Total
|
1 |
|
Heating Fuel
|
Propane |
|
Heating Type
|
Radiant Heat |
|
Stories Total
|
2 |
|
Size Interior
|
5,000 - 100,000 Ft2 |
|
Type
|
House |
|
Utility Water
|
Cistern, Lake/river Water Intake |
Parking
Land
|
Access Type
|
Private Docking |
|
Acreage
|
No |
|
Land Amenities
|
Marina |
|
Landscape Features
|
Landscaped |
|
Sewer
|
Septic System |
|
Size Depth
|
255 Ft ,6 In |
|
Size Frontage
|
125 Ft ,2 In |
|
Size Irregular
|
125.2 X 255.5 Ft |
|
Size Total Text
|
125.2 X 255.5 Ft |
|
Zoning Description
|
R1a, Eh |
Rooms
| Level |
Type |
Length |
Width |
Dimensions |
|
Lower Level |
Bedroom 5 |
5.38 m |
4.31 m |
5.38 m x 4.31 m |
|
Lower Level |
Bedroom |
3.32 m |
3.02 m |
3.32 m x 3.02 m |
|
Lower Level |
Recreational, Games Room |
5.46 m |
5.15 m |
5.46 m x 5.15 m |
|
Lower Level |
Other |
2.76 m |
2.18 m |
2.76 m x 2.18 m |
|
Main Level |
Living Room |
8.2 m |
5.46 m |
8.2 m x 5.46 m |
|
Main Level |
Dining Room |
5.94 m |
4.62 m |
5.94 m x 4.62 m |
|
Main Level |
Kitchen |
9.04 m |
4.62 m |
9.04 m x 4.62 m |
|
Main Level |
Family Room |
4.49 m |
4.39 m |
4.49 m x 4.39 m |
|
Main Level |
Mud Room |
3.02 m |
2.51 m |
3.02 m x 2.51 m |
|
Main Level |
Foyer |
4.08 m |
2.36 m |
4.08 m x 2.36 m |
|
Main Level |
Laundry Room |
2.89 m |
1.82 m |
2.89 m x 1.82 m |
|
Upper Level |
Bedroom 4 |
4.59 m |
3.42 m |
4.59 m x 3.42 m |
|
Upper Level |
Primary Bedroom |
6.12 m |
4.54 m |
6.12 m x 4.54 m |
|
Upper Level |
Bedroom 2 |
4.54 m |
3.91 m |
4.54 m x 3.91 m |
|
Upper Level |
Bedroom 3 |
4.69 m |
4.54 m |
4.69 m x 4.54 m |


