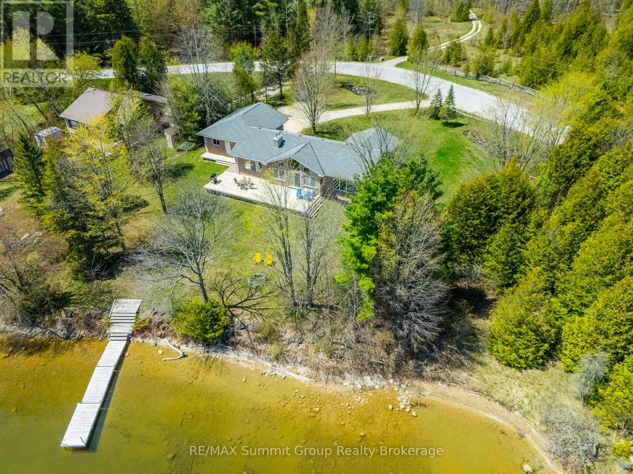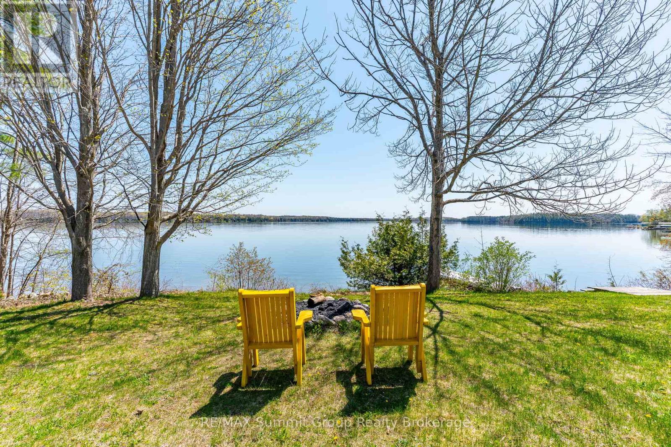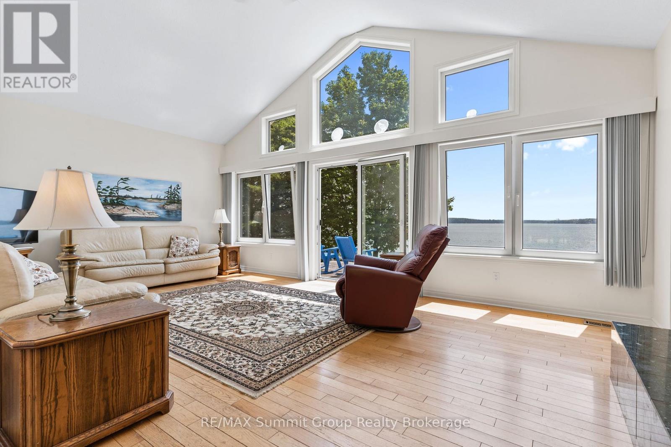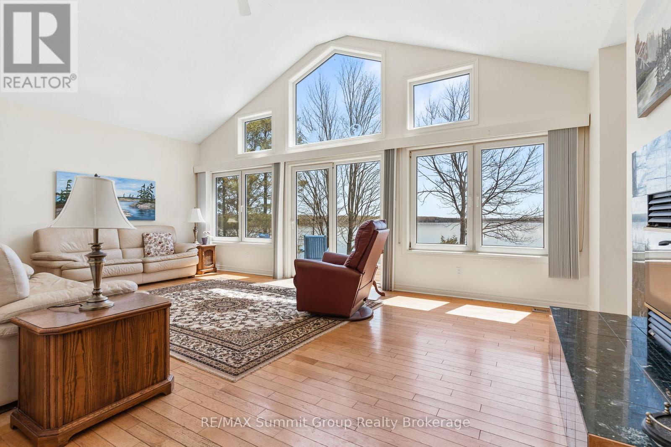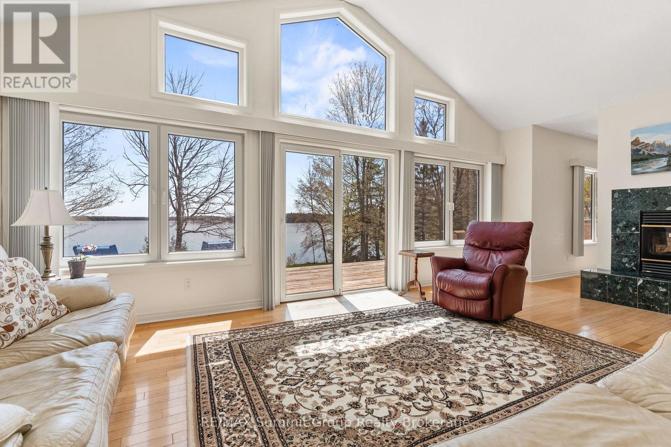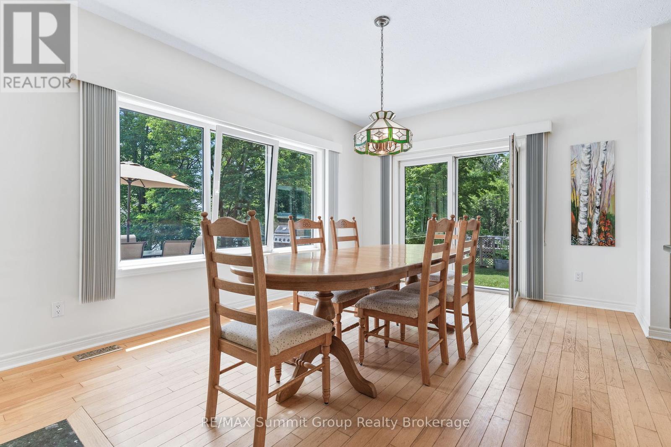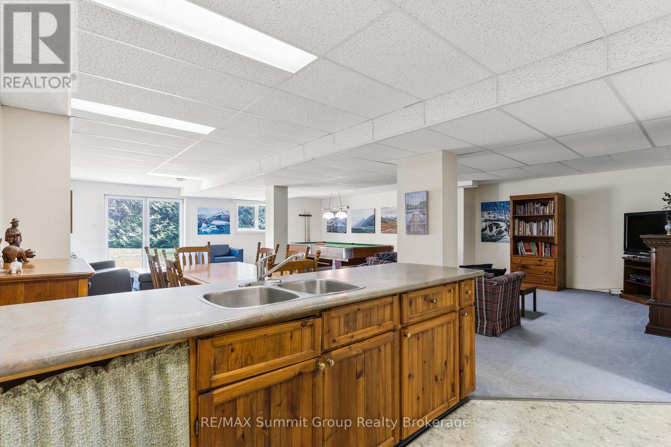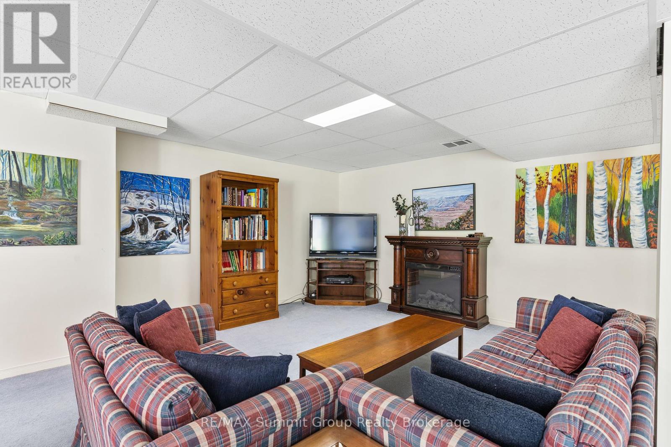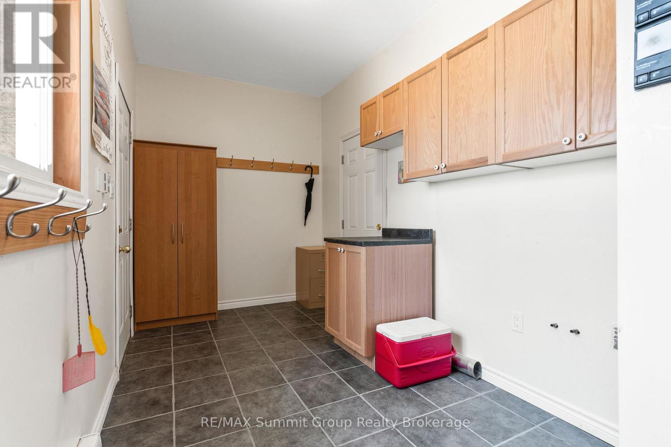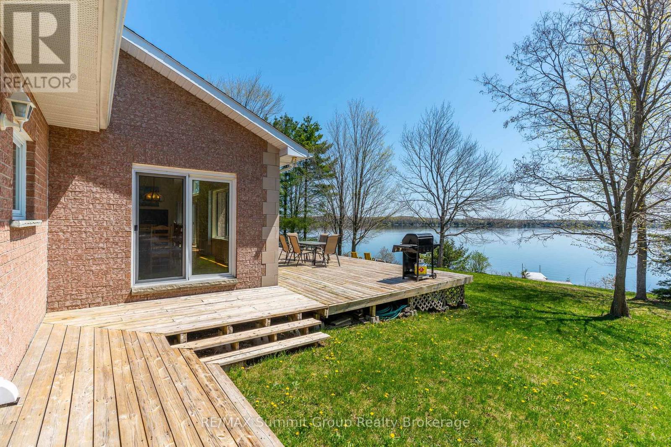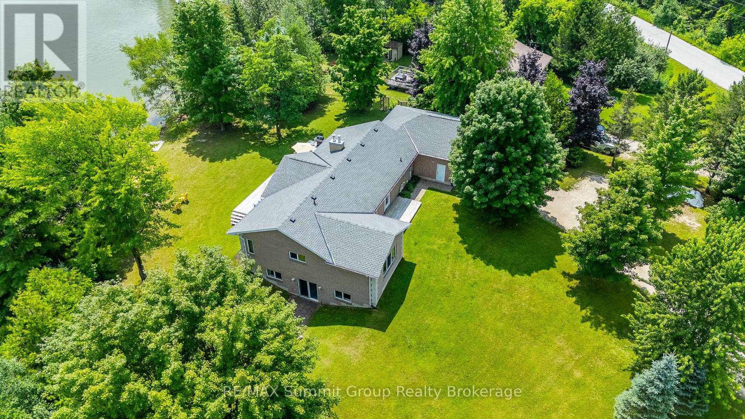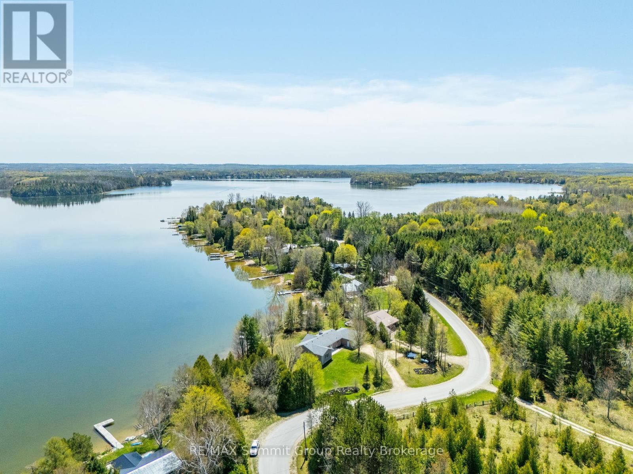4 Bedroom
3 Bathroom
2,000 - 2,500 ft2
Bungalow
Fireplace
Forced Air
Waterfront
$2,100,000
Located in the sought-after enclave of Plantt's Point on Lake Eugenia on over half an acre (0.67 acre). With 130' of south-facing shoreline, you get two of the most coveted features on the lake: all-day sun & a wide lot that gives you space to breathe, entertain, and enjoy the water. Built in the 1990s, this solid all-brick bungalow offers just over 2,000 sq. ft of main floor living space, plus a fully finished walkout lower level. On the main floor, you'll find 3 bedrooms and two full baths, including a lake-facing primary bedroom where you can start your day with a quiet coffee and a view. The other two bedrooms and bath, once set up as a successful B&B, have their own separate entrance and can be closed off by a hallway door, offering flexible space for guests, extended family, or even a little added privacy for teens or in-laws. The kitchen has tons of storage and space for an island, and it opens right into the dining room so you can enjoy lake views with every meal. A double-sided wood-burning fireplace connects the dining area to the vaulted living room, where floor-to-ceiling windows frame the water & lead you out to the deck, your front-row seat to lake life; morning paddles, star-filled skies, or a quiet glass of wine to end the day. The lower level adds even more room, with a 4th bedroom, a third full bath, a large rec room with a games area, & a second kitchen that could double as a wet bar or in-law setup. There's also a walk-up to the double garage for easy access with gear or groceries. Set on a paved, municipally maintained road & a short drive to Beaver Valley Ski Club, this is a true four-season escape. Whether you're looking for a full-time home or a weekend retreat, this property brings together lifestyle, location, & lakefront living. While the interior still reflects its '90s roots, it's been well cared for, & any updates you choose to make will only elevate what's already here. This is your chance to create something truly special, your way! (id:27593)
Property Details
|
MLS® Number
|
X12154415 |
|
Property Type
|
Single Family |
|
Community Name
|
Grey Highlands |
|
Easement
|
Unknown |
|
Equipment Type
|
Propane Tank |
|
Features
|
Sump Pump |
|
Parking Space Total
|
8 |
|
Rental Equipment Type
|
Propane Tank |
|
Structure
|
Deck, Shed, Dock |
|
View Type
|
Direct Water View |
|
Water Front Type
|
Waterfront |
Building
|
Bathroom Total
|
3 |
|
Bedrooms Above Ground
|
3 |
|
Bedrooms Below Ground
|
1 |
|
Bedrooms Total
|
4 |
|
Appliances
|
Water Softener, Central Vacuum, Water Heater, Dishwasher, Dryer, Freezer, Furniture, Garage Door Opener, Stove, Washer, Window Coverings, Refrigerator |
|
Architectural Style
|
Bungalow |
|
Basement Development
|
Finished |
|
Basement Type
|
Full (finished) |
|
Construction Style Attachment
|
Detached |
|
Exterior Finish
|
Brick |
|
Fireplace Present
|
Yes |
|
Fireplace Total
|
2 |
|
Foundation Type
|
Poured Concrete |
|
Heating Fuel
|
Propane |
|
Heating Type
|
Forced Air |
|
Stories Total
|
1 |
|
Size Interior
|
2,000 - 2,500 Ft2 |
|
Type
|
House |
|
Utility Water
|
Drilled Well, Shared Well |
Parking
Land
|
Access Type
|
Year-round Access, Private Docking |
|
Acreage
|
No |
|
Sewer
|
Septic System |
|
Size Depth
|
135 Ft ,4 In |
|
Size Frontage
|
196 Ft ,2 In |
|
Size Irregular
|
196.2 X 135.4 Ft |
|
Size Total Text
|
196.2 X 135.4 Ft |
|
Zoning Description
|
Rs, H |
Rooms
| Level |
Type |
Length |
Width |
Dimensions |
|
Lower Level |
Family Room |
7.49 m |
3.68 m |
7.49 m x 3.68 m |
|
Lower Level |
Bedroom 4 |
3.99 m |
5.11 m |
3.99 m x 5.11 m |
|
Lower Level |
Den |
4.06 m |
3.78 m |
4.06 m x 3.78 m |
|
Lower Level |
Laundry Room |
4.47 m |
2.36 m |
4.47 m x 2.36 m |
|
Lower Level |
Utility Room |
3.86 m |
1.83 m |
3.86 m x 1.83 m |
|
Lower Level |
Recreational, Games Room |
4.27 m |
9.25 m |
4.27 m x 9.25 m |
|
Lower Level |
Kitchen |
3.05 m |
2.72 m |
3.05 m x 2.72 m |
|
Main Level |
Kitchen |
4.14 m |
4.57 m |
4.14 m x 4.57 m |
|
Main Level |
Dining Room |
3.63 m |
4.88 m |
3.63 m x 4.88 m |
|
Main Level |
Living Room |
3.63 m |
6.86 m |
3.63 m x 6.86 m |
|
Main Level |
Primary Bedroom |
3.63 m |
5.36 m |
3.63 m x 5.36 m |
|
Main Level |
Bedroom 2 |
3.63 m |
2.79 m |
3.63 m x 2.79 m |
|
Main Level |
Bedroom 3 |
3.48 m |
5.33 m |
3.48 m x 5.33 m |
|
Main Level |
Foyer |
4.14 m |
2.11 m |
4.14 m x 2.11 m |
|
Main Level |
Mud Room |
4.8 m |
2.18 m |
4.8 m x 2.18 m |


