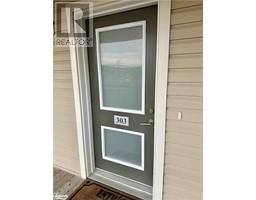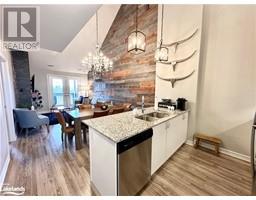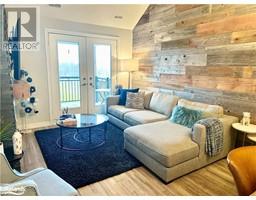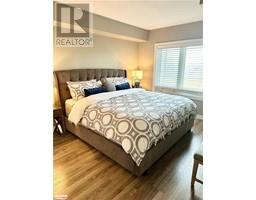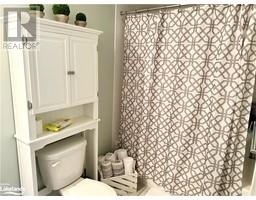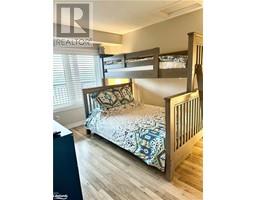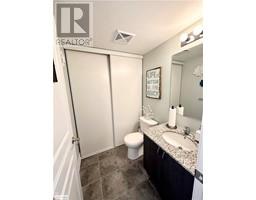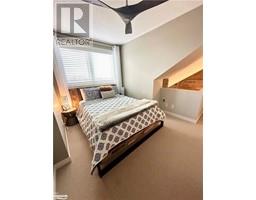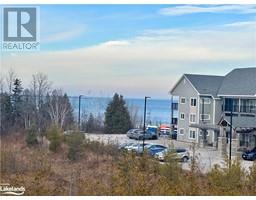| Bathrooms3 | Bedrooms3 |
| Property TypeSingle Family | Building Area1305 |
Short term and/or seasonal rental at Wyldewood Cove! Beautiful 3 bedroom 2.5 bathroom, two story unit with views of both Georgian Bay and Blue Mountain. Open concept with vaulted ceilings and accent features with high-end upgrades, including a barn-board feature wall, granite kitchen countertops, stainless steel appliances, Nest thermostat, and more. Access to a year-round outdoor heated pool and to Georgian Bay to launch your kayak/canoe/paddle board. The unit includes 1 designated parking spot as well as ample visitor spots. Close to all area amenities including downtown Collingwood and Blue Mountain. Book your showing today! (id:27593) |
| Amenities NearbyGolf Nearby, Hospital, Public Transit, Schools, Shopping, Ski area | CommunicationHigh Speed Internet |
| EquipmentNone | FeaturesBalcony, Paved driveway |
| Lease3600.00 | Lease Per TimeMonthly |
| Maintenance Fee TypeInsurance, Cable TV, Heat, Electricity, Landscaping, Property Management, Water | OwnershipCondominium |
| Parking Spaces1 | PoolOutdoor pool |
| Rental EquipmentNone | TransactionFor rent |
| Zoning DescriptionR1 |
| Bedrooms Main level3 | Bedrooms Lower level0 |
| AppliancesDishwasher, Dryer, Microwave, Refrigerator, Stove, Washer, Window Coverings | Architectural Style2 Level |
| BasementNone | Construction MaterialWood frame |
| Construction Style AttachmentAttached | CoolingCentral air conditioning |
| Exterior FinishStone, Wood | Fireplace PresentYes |
| Fireplace Total1 | Fire ProtectionSmoke Detectors |
| FoundationUnknown | Bathrooms (Half)1 |
| Bathrooms (Total)3 | Heating FuelNatural gas |
| HeatingForced air | Size Interior1305.0000 |
| Storeys Total2 | TypeApartment |
| Utility WaterMunicipal water |
| Access TypeRoad access | AmenitiesGolf Nearby, Hospital, Public Transit, Schools, Shopping, Ski area |
| SewerMunicipal sewage system |
| Level | Type | Dimensions |
|---|---|---|
| Second level | 3pc Bathroom | Measurements not available |
| Second level | Bedroom | 10'2'' x 13'2'' |
| Main level | Bedroom | 10'2'' x 11'4'' |
| Main level | Full bathroom | Measurements not available |
| Main level | Primary Bedroom | 10'2'' x 13'2'' |
| Main level | 2pc Bathroom | Measurements not available |
| Main level | Kitchen | 11'4'' x 27'4'' |
Listing Office: Chestnut Park Real Estate Limited (Collingwood) Brokerage
Data Provided by The Lakelands Association of REALTORS®
Last Modified :02/04/2024 02:08:50 PM


