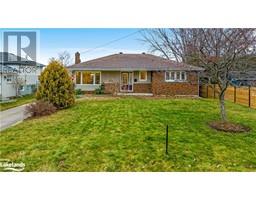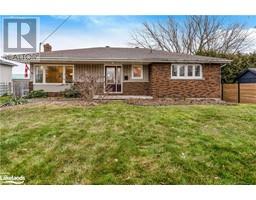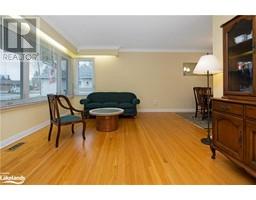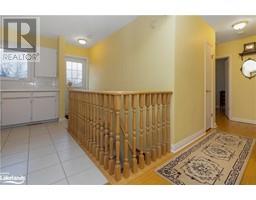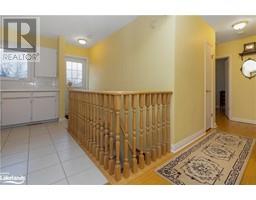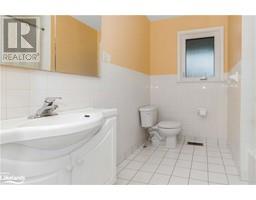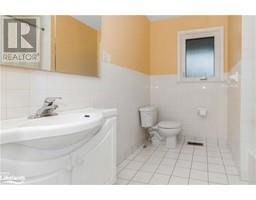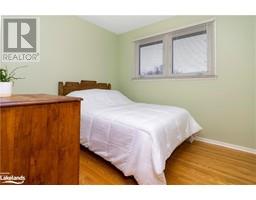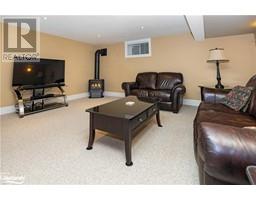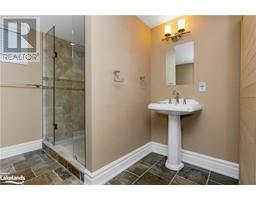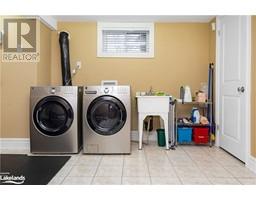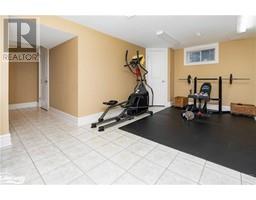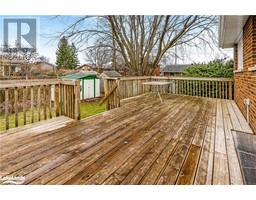| Bathrooms2 | Bedrooms3 |
| Property TypeSingle Family | Building Area1905 |
Comfortable three bedroom/two bath home in established neighbourhood. Hardwood floors in spacious main living room, dining room, central hallway and bedrooms. Large windows enhance the living and dining areas. Access door from kitchen leads to a nice sized deck and fenced yard with storage shed. The basement offers a spacious family room with freestanding gas stove, great for family gathering and entertainment. Large bathroom with walk-in shower. Combination laundry/exercise area and ample storage area complete the basement. Walking distance to Cameron Street Elementary and CCI, convenience store, etc. Public transit available. (id:27593) Please visit : Multimedia link for more photos and information |
| Amenities NearbyPublic Transit, Schools, Shopping | CommunicationHigh Speed Internet |
| Community FeaturesQuiet Area | EquipmentNone |
| OwnershipFreehold | Parking Spaces3 |
| Rental EquipmentNone | StructureShed |
| TransactionFor sale | Zoning DescriptionR2 |
| Bedrooms Main level3 | Bedrooms Lower level0 |
| AppliancesDryer, Refrigerator, Sauna, Stove, Washer, Gas stove(s), Hood Fan, Window Coverings | Architectural StyleBungalow |
| Basement DevelopmentPartially finished | BasementFull (Partially finished) |
| Construction Style AttachmentDetached | CoolingCentral air conditioning |
| Exterior FinishBrick Veneer, Hardboard | Fireplace PresentYes |
| Fireplace Total1 | Fire ProtectionAlarm system |
| Bathrooms (Total)2 | Heating FuelNatural gas |
| HeatingIn Floor Heating, Forced air, Hot water radiator heat | Size Interior1905.0000 |
| Storeys Total1 | TypeHouse |
| Utility WaterMunicipal water |
| Size Frontage58 ft | Access TypeRoad access |
| AmenitiesPublic Transit, Schools, Shopping | Landscape FeaturesLandscaped |
| SewerMunicipal sewage system | Size Depth112 ft |
| Level | Type | Dimensions |
|---|---|---|
| Basement | Exercise room | 8'1'' x 10'5'' |
| Basement | Storage | 11'0'' x 12'1'' |
| Basement | Laundry room | 9'6'' x 12'4'' |
| Basement | 3pc Bathroom | 12'11'' x 9'2'' |
| Basement | Family room | 22'1'' x 22'5'' |
| Main level | 4pc Bathroom | 7'4'' x 8'8'' |
| Main level | Bedroom | 8'8'' x 12'0'' |
| Main level | Bedroom | 9'7'' x 8'6'' |
| Main level | Primary Bedroom | 13'2'' x 11'6'' |
| Main level | Eat in kitchen | 13'1'' x 11'6'' |
| Main level | Dining room | 7'9'' x 9'8'' |
| Main level | Living room | 14'8'' x 12'2'' |
Listing Office: Chestnut Park Real Estate Limited (Collingwood) Brokerage
Data Provided by The Lakelands Association of REALTORS®
Last Modified :10/04/2024 10:47:11 AM

