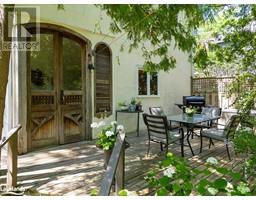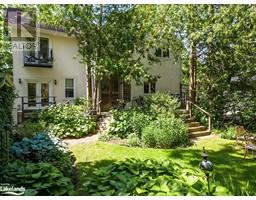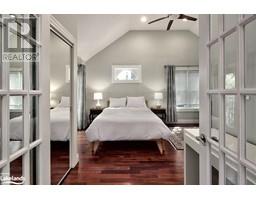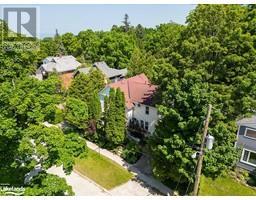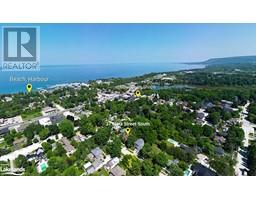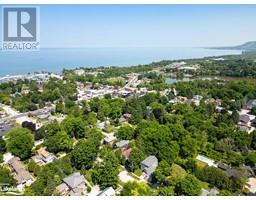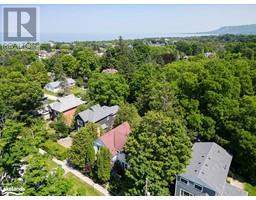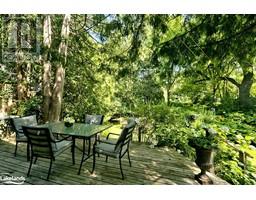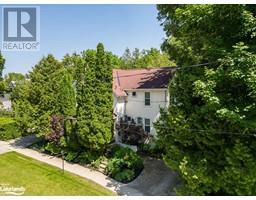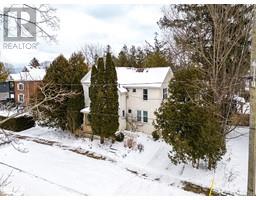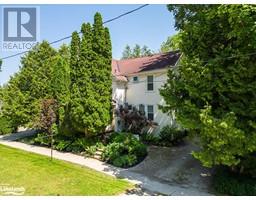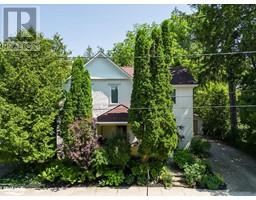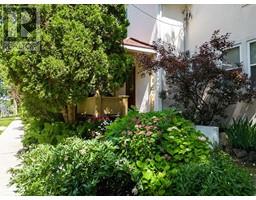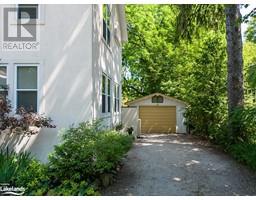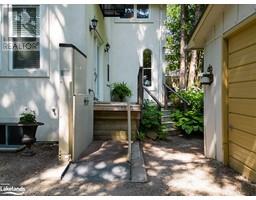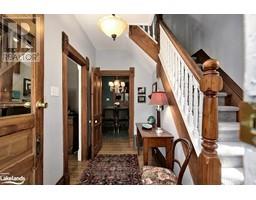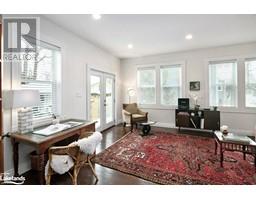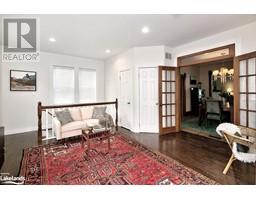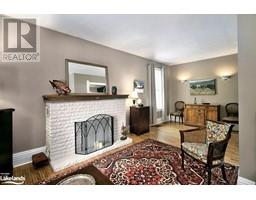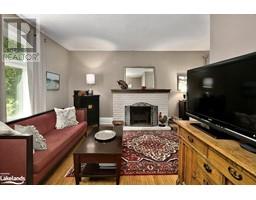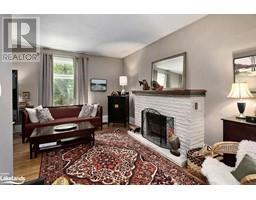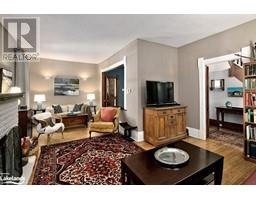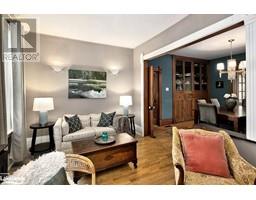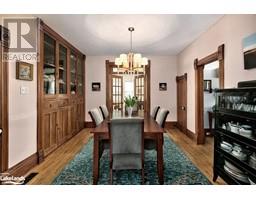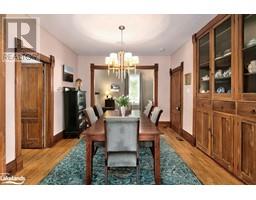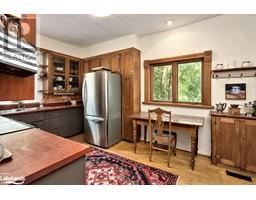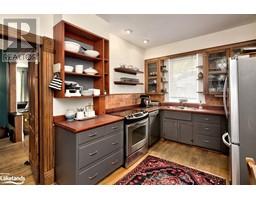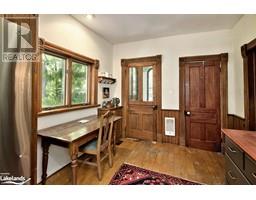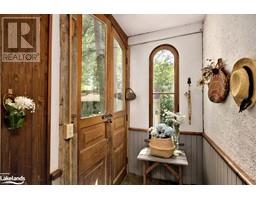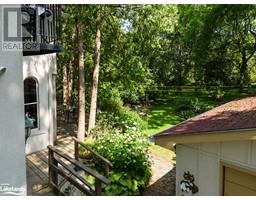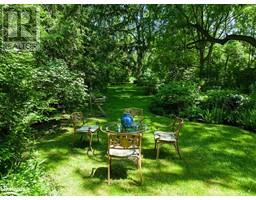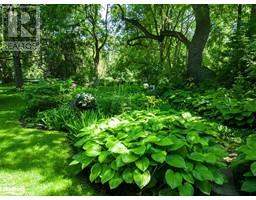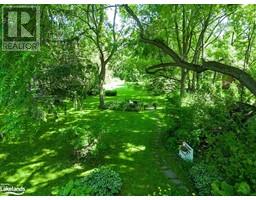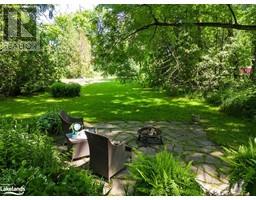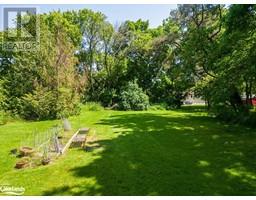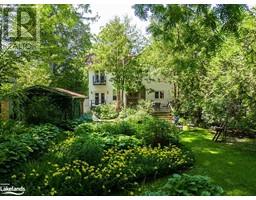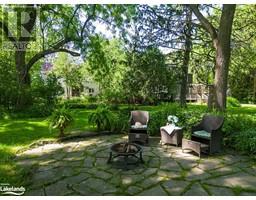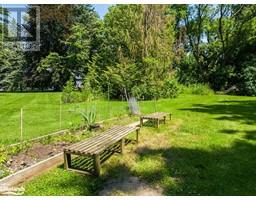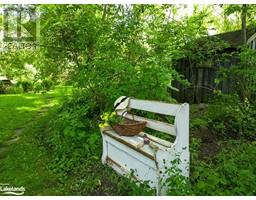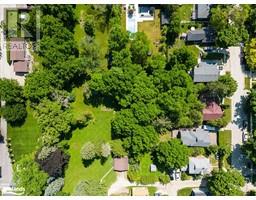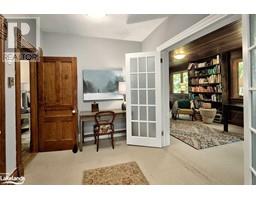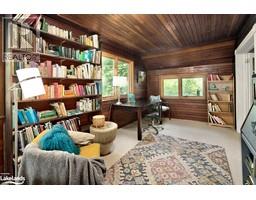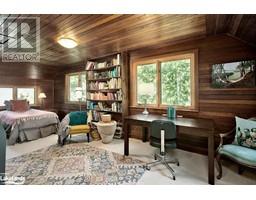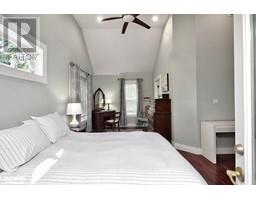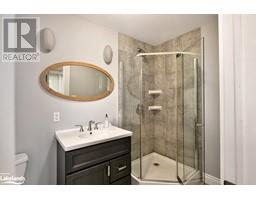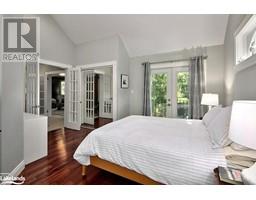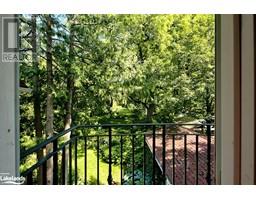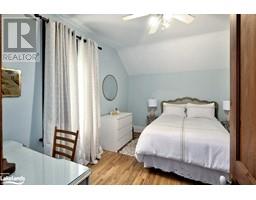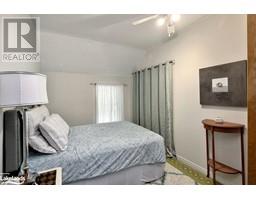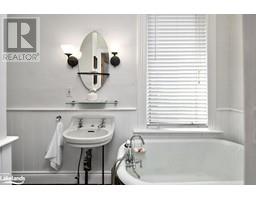| Bathrooms3 | Bedrooms4 |
| Property TypeSingle Family | Built in1880 |
| Building Area2180 |
Thornbury Century home with a garden paradise. this beautiful century home has many original features having that old world charm, bring your style to this timeless home. just a short stroll to charming downtown shops, restaurants, library, scenic Georgian bay, beaches, harbor & marina. Inside you will find a cozy setting, 4 beds, 3 baths, 1 bed show cases British Columbia pine, & a visa of the gardens, a separate artist studio, which could be easily converted back to a garage, update 2-story addition 2008, a new primary bedroom w/ vaulted ceilings Juliet balcony en-suite bath retreat. Large main floor family rm & basement art/ rec rm. Backyard is a true paradise w/ many perennial gardens. Don't miss this chance to own a piece of history. also included exterior wheel chair lift. (id:27593) Please visit : Multimedia link for more photos and information Open House : 19/05/2024 01:00:00 PM -- 19/05/2024 03:00:00 PM |
| Amenities NearbyBeach, Marina, Place of Worship | EquipmentWater Heater |
| OwnershipFreehold | Parking Spaces4 |
| Rental EquipmentWater Heater | TransactionFor sale |
| Zoning DescriptionR2 |
| Bedrooms Main level4 | Bedrooms Lower level0 |
| Architectural Style2 Level | Basement DevelopmentPartially finished |
| BasementFull (Partially finished) | Constructed Date1880 |
| Construction Style AttachmentDetached | CoolingCentral air conditioning |
| Exterior FinishStucco | FoundationStone |
| Bathrooms (Half)1 | Bathrooms (Total)3 |
| Heating FuelNatural gas | HeatingForced air |
| Size Interior2180.0000 | Storeys Total2 |
| TypeHouse | Utility WaterMunicipal water |
| Size Frontage60 ft | Access TypeHighway Nearby |
| AmenitiesBeach, Marina, Place of Worship | SewerMunicipal sewage system |
| Size Depth150 ft |
| Level | Type | Dimensions |
|---|---|---|
| Second level | 3pc Bathroom | 9'3'' x 4'3'' |
| Second level | Bedroom | 23'4'' x 9'7'' |
| Second level | Bedroom | 12'8'' x 10'6'' |
| Second level | Bedroom | 12'7'' x 8'5'' |
| Second level | Full bathroom | 5'2'' x 9'2'' |
| Second level | Primary Bedroom | 14'7'' x 18'11'' |
| Main level | Den | 10'1'' x 8'1'' |
| Main level | 2pc Bathroom | 3'1'' x 6'10'' |
| Main level | Foyer | 5'0'' x 10'10'' |
| Main level | Kitchen | 14'11'' x 9'7'' |
| Main level | Family room | 14'6'' x 18'10'' |
| Main level | Dining room | 13'1'' x 11'5'' |
| Main level | Living room | 14'7'' x 22'10'' |
Listing Office: RE/MAX Hallmark York Group Realty Ltd., Brokerage
Data Provided by The Lakelands Association of REALTORS®
Last Modified :18/05/2024 09:23:10 AM

