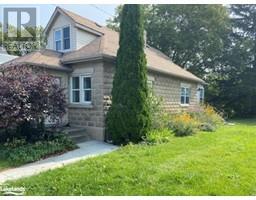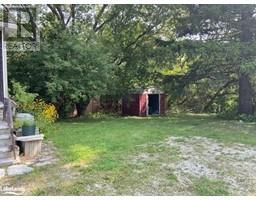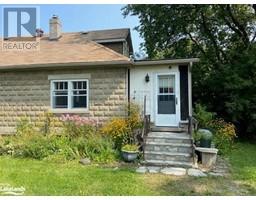| Bathrooms1 | Bedrooms3 |
| Property TypeSingle Family | Built in1930 |
| Building Area1998 |
Unique residential home in downtown Thornbury with C1 zoning - good for professional use, close to the water and all the shopping and restaurants you could ask for! This home features 3 bedrooms, 1.5 baths, a bright dry basement, and a new kitchen. (id:27593) |
| Amenities NearbyBeach, Golf Nearby, Marina, Playground, Schools, Shopping, Ski area | CommunicationHigh Speed Internet |
| Community FeaturesCommunity Centre | EquipmentWater Heater |
| FeaturesCrushed stone driveway | OwnershipFreehold |
| Parking Spaces2 | Rental EquipmentWater Heater |
| TransactionFor sale | Zoning DescriptionR2, C1 |
| Bedrooms Main level3 | Bedrooms Lower level0 |
| AppliancesRefrigerator, Stove | Basement DevelopmentUnfinished |
| BasementFull (Unfinished) | Constructed Date1930 |
| Construction MaterialConcrete block, Concrete Walls | Construction Style AttachmentDetached |
| CoolingNone | Exterior FinishConcrete |
| FoundationPoured Concrete | Bathrooms (Total)1 |
| Heating FuelNatural gas | HeatingHot water radiator heat |
| Size Interior1998.0000 | Storeys Total1.5 |
| TypeHouse | Utility WaterMunicipal water |
| Size Frontage49 ft | Access TypeWater access, Road access |
| AmenitiesBeach, Golf Nearby, Marina, Playground, Schools, Shopping, Ski area | SewerMunicipal sewage system |
| Size Depth77 ft |
| Level | Type | Dimensions |
|---|---|---|
| Second level | Bedroom | 14'0'' x 10'7'' |
| Second level | Bedroom | 14'8'' x 10'7'' |
| Main level | 4pc Bathroom | 8'6'' x 5'8'' |
| Main level | Other | 4'6'' x 6'0'' |
| Main level | Office | 19'8'' x 7'0'' |
| Main level | Bedroom | 10'4'' x 8'9'' |
| Main level | Kitchen | 16'10'' x 10'9'' |
| Main level | Den | 12'8'' x 8'10'' |
| Main level | Living room | 15'7'' x 10'10'' |
Map
Listing Office: RE/MAX Four Seasons Realty Limited, Brokerage
Data Provided by The Lakelands Association of REALTORS®
Last Modified :09/04/2024 09:42:20 AM



