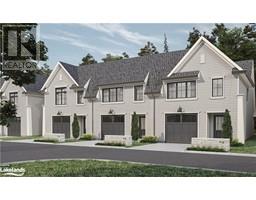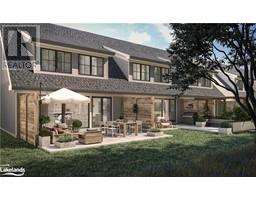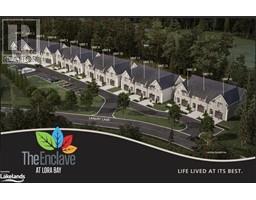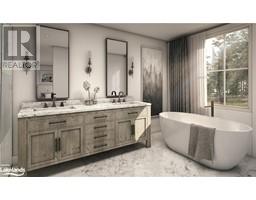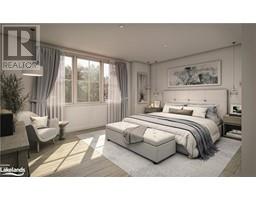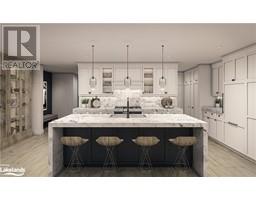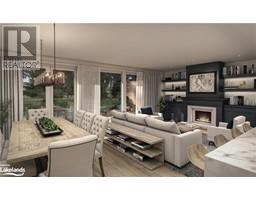| Bathrooms3 | Bedrooms3 |
| Property TypeSingle Family | Built in2024 |
| Building Area2496 |
The provided images are artistic renditions, capturing the vision of what is to come. Approximate occupancy date Spring 2024. Nestled within the exclusive community of Lora Bay, the Enclave unveils a remarkable opportunity. This magnificent residence promises a lifestyle of opulence and tranquility. UNIT 16, END UNIT. Under Construction - A Dream in the Making. This exquisite home is a masterpiece in the making, with an unwavering commitment to high-end standard finishes and unparalleled craftsmanship. Built by Hallmark Homes North, a new division of Hallmark Homes, a custom home builder with over 28 years of experience building luxury homes for a discerning clientele. The main level welcomes you with an open-plan design. The expansive great room features an elegant gas fireplace and the gourmet kitchen/dining space is a culinary haven designed to inspire and entertain. A convenient powder room completes this level. The upper level features a primary suite and 2 guest bedrooms. The primary suite will have a generous walk-in closet and spa-like en suite bath. A shared bathroom adds convenience to this level. Outside, the home offers sweeping views of the natural surroundings, creating a serene backdrop for everyday living. Situated in the esteemed Lora Bay, The Enclave homes are perfectly positioned just steps away from a world-class golf course. For those who relish adventure, minutes separate you from skiing and boating facilities. This is a haven for outdoor enthusiasts. 5 minutes drive to Downtown Thornbury and its array of restaurants, boutiques and coffee shops. Embark on your new luxury lifestyle early 2024 once this home is completed and enjoy everything Lora Bay has to offer including members only lodge, LB Golf course, 2 beaches and much more. The basement is unfinished,there is a rough in for a bathroom and room for a bedroom and rec room. (id:27593) |
| Amenities NearbyBeach, Golf Nearby, Hospital, Park, Place of Worship, Playground, Schools, Shopping, Ski area | CommunicationHigh Speed Internet |
| Community FeaturesQuiet Area, Community Centre | EquipmentWater Heater |
| FeaturesPaved driveway | Maintenance Fee0.00 |
| Maintenance Fee Payment UnitMonthly | OwnershipFreehold |
| Parking Spaces2 | Rental EquipmentWater Heater |
| TransactionFor sale | Zoning DescriptionR1 |
| Bedrooms Main level3 | Bedrooms Lower level0 |
| AmenitiesExercise Centre | Architectural Style2 Level |
| Basement DevelopmentUnfinished | BasementFull (Unfinished) |
| Constructed Date2024 | Construction MaterialWood frame |
| Construction Style AttachmentAttached | CoolingCentral air conditioning |
| Exterior FinishWood | Fire ProtectionSmoke Detectors |
| FoundationPoured Concrete | Bathrooms (Half)1 |
| Bathrooms (Total)3 | Heating FuelNatural gas |
| HeatingForced air | Size Interior2496.0000 |
| Storeys Total2 | TypeRow / Townhouse |
| Utility WaterMunicipal water |
| Size Frontage147 ft | Access TypeHighway access, Highway Nearby |
| AmenitiesBeach, Golf Nearby, Hospital, Park, Place of Worship, Playground, Schools, Shopping, Ski area | SewerMunicipal sewage system |
| Level | Type | Dimensions |
|---|---|---|
| Second level | Laundry room | 7'5'' x 6'0'' |
| Second level | 3pc Bathroom | Measurements not available |
| Second level | Bedroom | 12'6'' x 16'0'' |
| Second level | Bedroom | 10'11'' x 16'0'' |
| Second level | 5pc Bathroom | Measurements not available |
| Second level | Primary Bedroom | 15'6'' x 20'5'' |
| Main level | 2pc Bathroom | Measurements not available |
| Main level | Great room | 14'0'' x 22'1'' |
| Main level | Dining room | 13'0'' x 15'4'' |
| Main level | Kitchen | 15'6'' x 9'3'' |
Listing Office: Royal LePage Locations North (Thornbury), Brokerage
Data Provided by The Lakelands Association of REALTORS®
Last Modified :16/04/2024 01:03:43 PM

