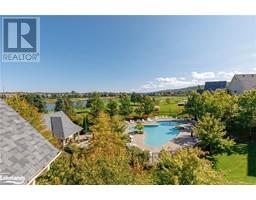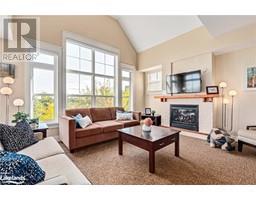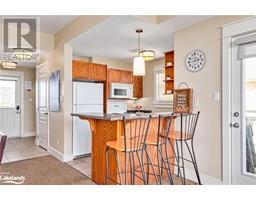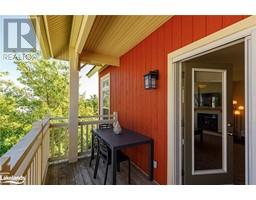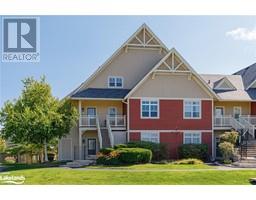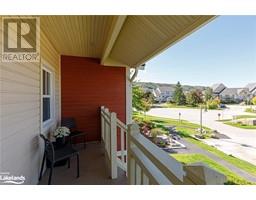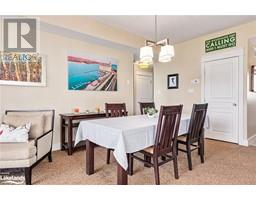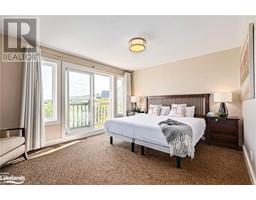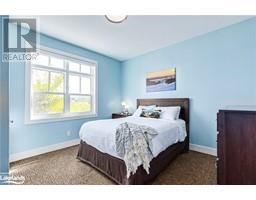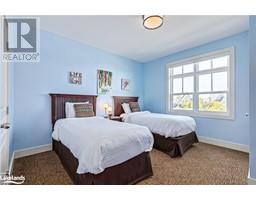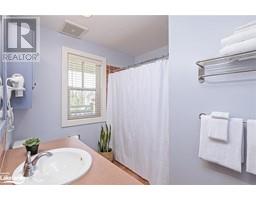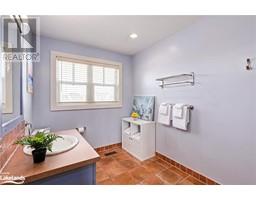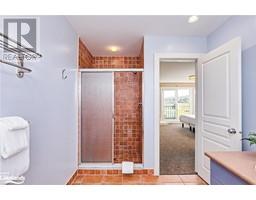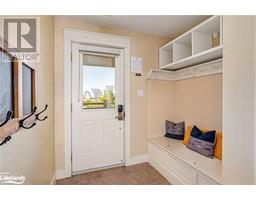| Bathrooms2 | Bedrooms3 |
| Property TypeSingle Family | Built in2004 |
| Building Area1449 |
Seasonal or Annual Rental: Bright 3 bed, 2 bath, 1449 sqft, 5-star accommodation, turn key. Located at Rivergrass walking distance to Blue Mountain Village, making it easy to access the ski slopes, other recreational activities, shops and restaurants. It's also close to hiking and cycling trails, providing year-round outdoor opportunities. Condo is fully furnished and equipped with all necessary accessories. This makes it easy to move in and start enjoying the property immediately. The main floor features a spacious family room with high cathedral ceilings and a cozy gas fireplace. There's also a private deck for outdoor enjoyment. An open Concept Kitchen with bar seating is perfect for entertaining. Two spacious bedrooms are located on the main floor, along with a 4-piece bathroom and laundry. The primary retreat on the second level includes a Juliette balcony, a 3-piece ensuite bathroom, and a double closet. Residents have access to community amenities, including a pool (open during the summer) and a year-round hot tub. The property offers a shuttle service to Blue Mountain Village, with a stop only steps away. Lockable ski locker (3x4x8 ft). (id:27593) Please visit : Multimedia link for more photos and information |
| Amenities NearbyBeach, Golf Nearby, Public Transit, Schools, Shopping, Ski area | EquipmentWater Heater |
| FeaturesCul-de-sac, Balcony | Lease2700.00 |
| Lease Per TimeMonthly | Maintenance Fee TypeInsurance |
| OwnershipCondominium | Parking Spaces2 |
| PoolInground pool | Rental EquipmentWater Heater |
| StorageLocker | StructurePorch |
| TransactionFor rent | Zoning DescriptionR2 |
| Bedrooms Main level3 | Bedrooms Lower level0 |
| AppliancesDishwasher, Dryer, Refrigerator, Stove, Washer, Microwave Built-in, Window Coverings | Architectural Style2 Level |
| BasementNone | Constructed Date2004 |
| Construction Style AttachmentAttached | CoolingCentral air conditioning |
| Exterior FinishHardboard | Fireplace PresentYes |
| Fireplace Total1 | Fire ProtectionSmoke Detectors |
| Bathrooms (Total)2 | Heating FuelNatural gas |
| HeatingForced air | Size Interior1449.0000 |
| Storeys Total2 | TypeRow / Townhouse |
| Utility WaterMunicipal water |
| AmenitiesBeach, Golf Nearby, Public Transit, Schools, Shopping, Ski area | Landscape FeaturesLandscaped |
| SewerMunicipal sewage system |
| Level | Type | Dimensions |
|---|---|---|
| Second level | Full bathroom | Measurements not available |
| Second level | Primary Bedroom | 16'2'' x 16'3'' |
| Main level | 4pc Bathroom | Measurements not available |
| Main level | Bedroom | 12'8'' x 12'11'' |
| Main level | Bedroom | 12'10'' x 12'0'' |
| Main level | Living room | 16'2'' x 15'6'' |
| Main level | Dining room | 12'8'' x 10'11'' |
| Main level | Kitchen | 8'10'' x 10'11'' |
| Main level | Foyer | 7'2'' x 9'10'' |
Listing Office: Royal LePage Locations North (Collingwood Unit B) Brokerage
Data Provided by The Lakelands Association of REALTORS®
Last Modified :18/04/2024 03:02:06 PM

