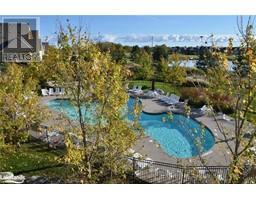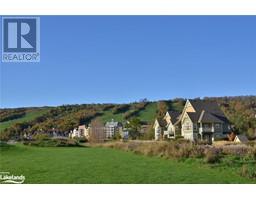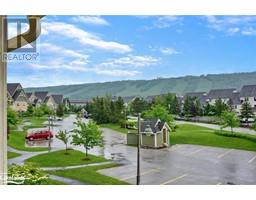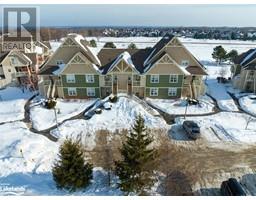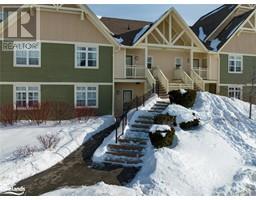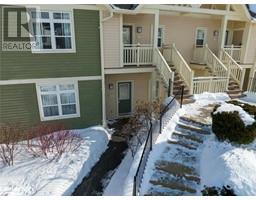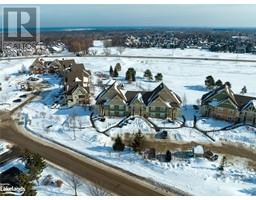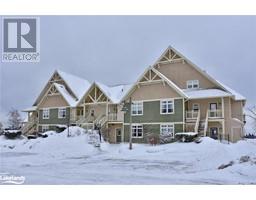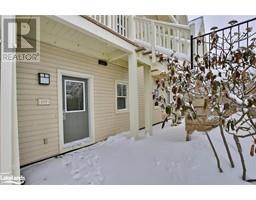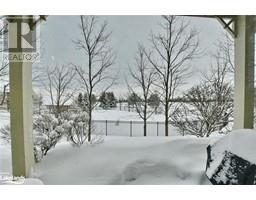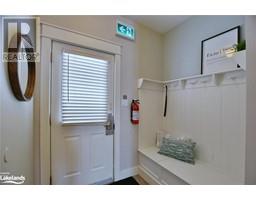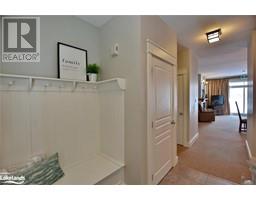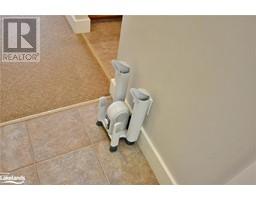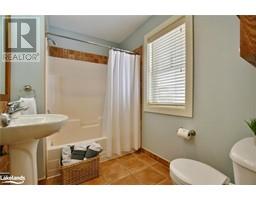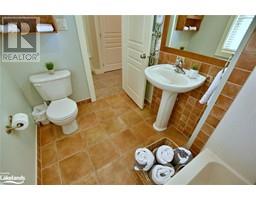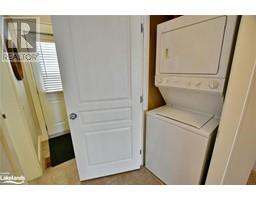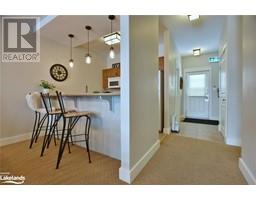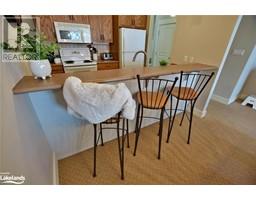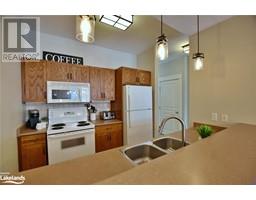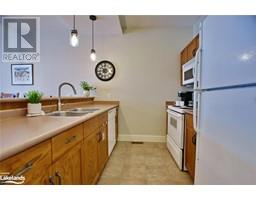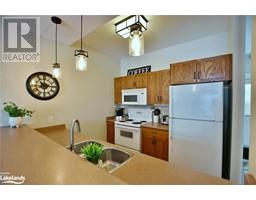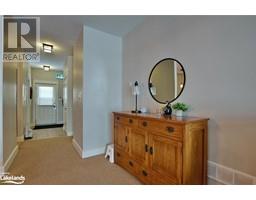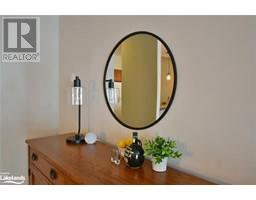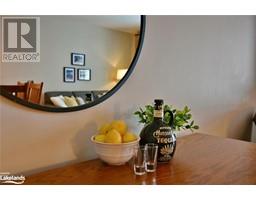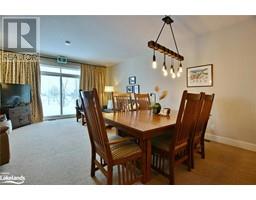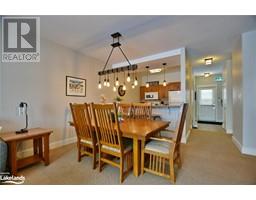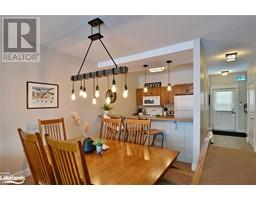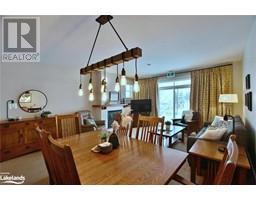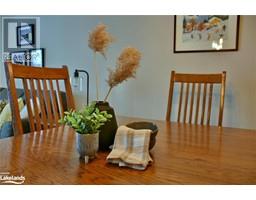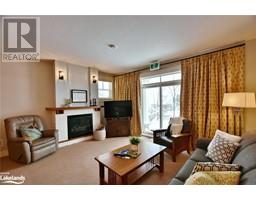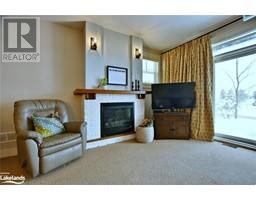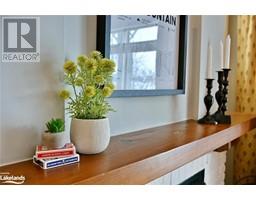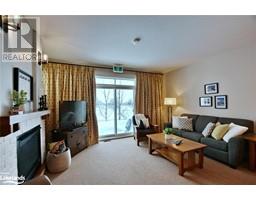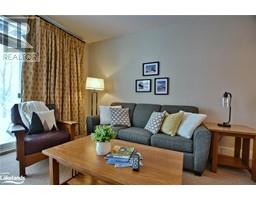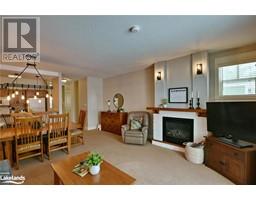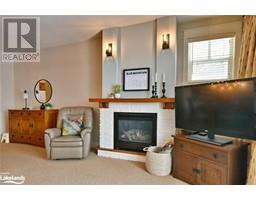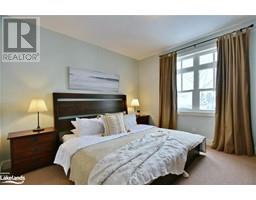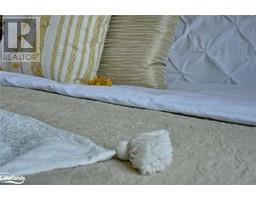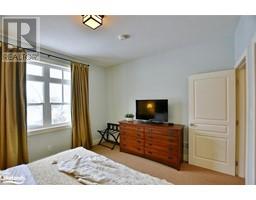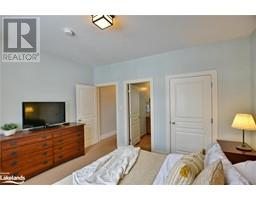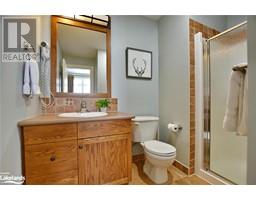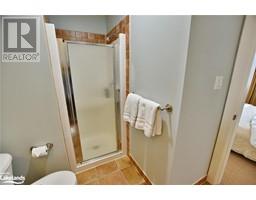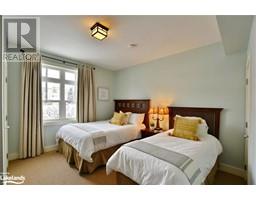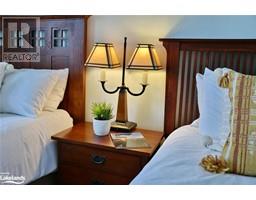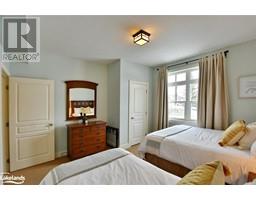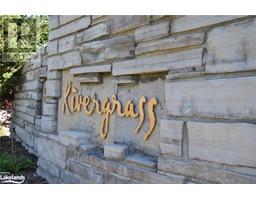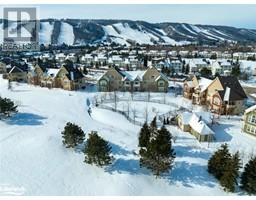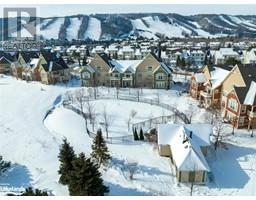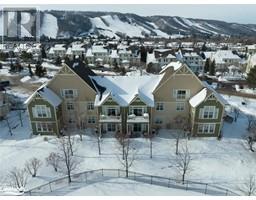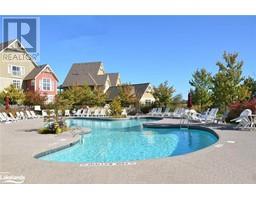| Bathrooms2 | Bedrooms2 |
| Property TypeSingle Family | Building Area1132 |
Welcome to Rivergrass, this highly sought after ground floor unit has just come to the market, turnkey and ready to go!! Ideal for Airbnb!! Backing onto the pool and golf course with beautiful hill views at the front, close to everything this 4 season resort has to offer! Offered fully furnished and equipped, this 2 bed 2 bath unit has all you need to escape from the city for a weekend of winter skiing and summer golf. Featuring an open concept interior which is perfect for entertaining, high ceilings and a gorgeous gas fireplace complete the main room. 2 large bedrooms, primary with ensuite, and pull-out couch in main living area. Walk-out from the great-room to your private patio with views of the pool and Monterra golf course, perfect for bbq'ing!! Just a short stroll to the Village, Rivergrass owners also enjoy a seasonal pool, year round hot tub, and resort shuttle to the village and beaches right around the corner. Lots of storage including exterior and interior locker, huge crawl space for bonus owner storage. Currently set up for Airbnb, offering great income opportunities. (id:27593) Please visit : Multimedia link for more photos and information |
| Amenities NearbyGolf Nearby, Playground, Public Transit, Schools, Shopping, Ski area | EquipmentWater Heater |
| FeaturesBalcony, Recreational | Maintenance Fee724.50 |
| Maintenance Fee Payment UnitMonthly | Maintenance Fee TypeInsurance, Cable TV, Landscaping |
| OwnershipCondominium | Parking Spaces2 |
| PoolInground pool | Rental EquipmentWater Heater |
| StorageLocker | TransactionFor sale |
| Zoning DescriptionR-2 |
| Bedrooms Main level2 | Bedrooms Lower level0 |
| AppliancesDishwasher, Dryer, Stove, Window Coverings | BasementNone |
| Construction MaterialWood frame | Construction Style AttachmentAttached |
| CoolingCentral air conditioning | Exterior FinishWood, Hardboard |
| Bathrooms (Total)2 | HeatingForced air |
| Size Interior1132.0000 | Storeys Total1 |
| TypeApartment | Utility WaterMunicipal water |
| AmenitiesGolf Nearby, Playground, Public Transit, Schools, Shopping, Ski area | Landscape FeaturesLandscaped |
| SewerMunicipal sewage system |
| Level | Type | Dimensions |
|---|---|---|
| Main level | Bedroom | 12'9'' x 12'6'' |
| Main level | Full bathroom | 8'8'' x 7'4'' |
| Main level | Primary Bedroom | 11'10'' x 12'7'' |
| Main level | Living room | 11'4'' x 16'0'' |
| Main level | Dining room | 8'11'' x 16'0'' |
| Main level | Kitchen | 9'3'' x 8'7'' |
| Main level | 4pc Bathroom | 5'10'' x 8'4'' |
| Main level | Foyer | Measurements not available |
Listing Office: Royal LePage Locations North (Collingwood Unit B) Brokerage
Data Provided by The Lakelands Association of REALTORS®
Last Modified :09/04/2024 03:23:01 PM

