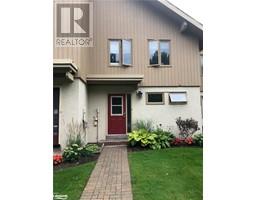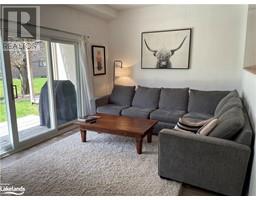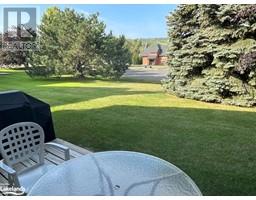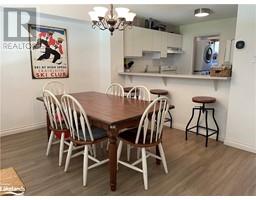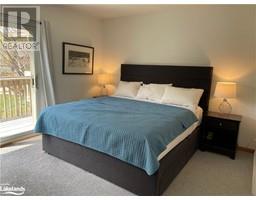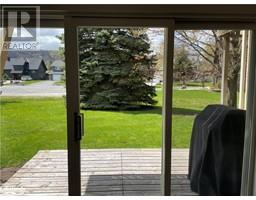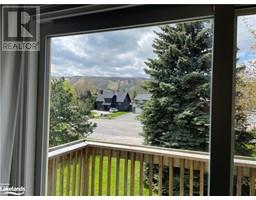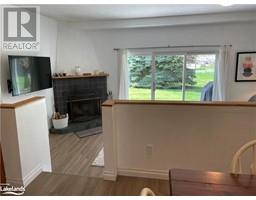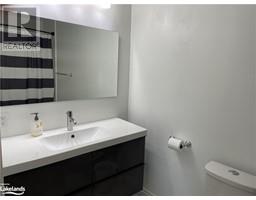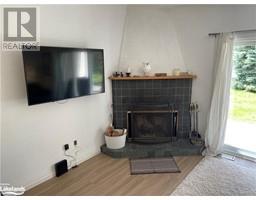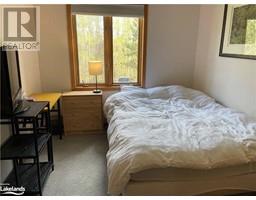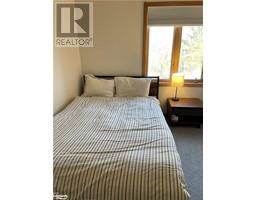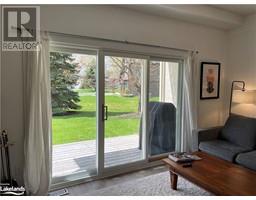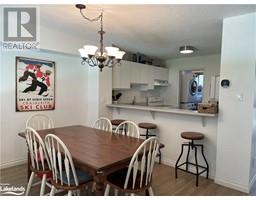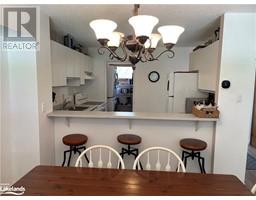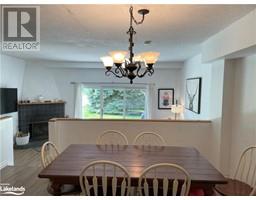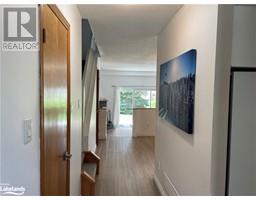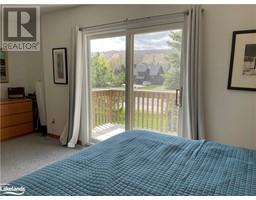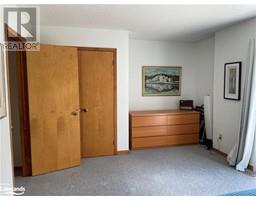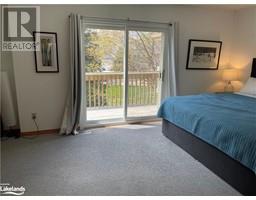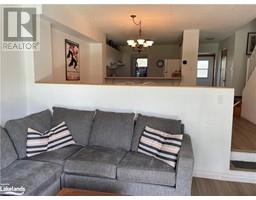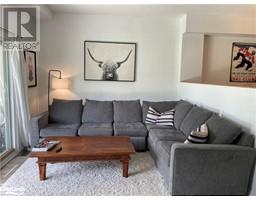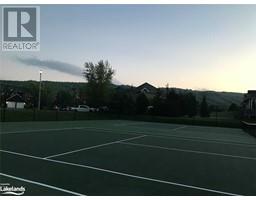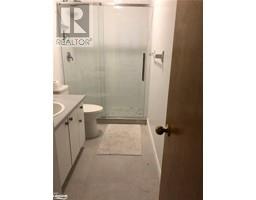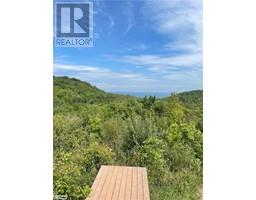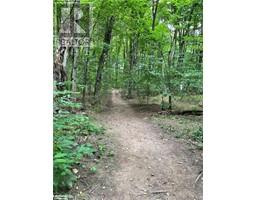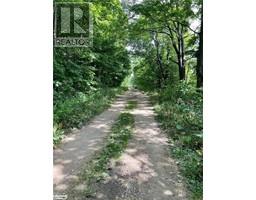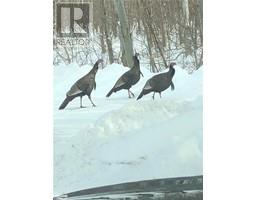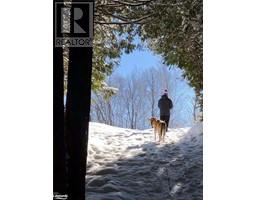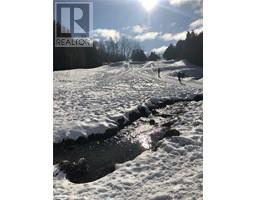| Bathrooms3 | Bedrooms3 |
| Property TypeSingle Family | Built in1986 |
| Building Area1350 |
BLUE MOUNTAIN SEASONAL SPRING/SUMMER/FALL RENTAL (Available April 15 until Nov. 30) - bright 3 bedroom, 2.5 bathroom condo within walking distance to Blue Mountain Village, with all of its activities, entertainment, restaurants and shops. King bed in primary with ensuite bathroom, a Queen bed in the 2nd and 3rd bedrooms plus another 4 piece bathroom. Powder room on main floor, open concept kitchen/dining/living room with walkout to patio overlooking the hills. Multiple hiking/biking and walking trails are at your doorstep. Or check out the many wineries, cideries, arts festivals, farmer's markets and more. This comes with everything you need - work remotely or enjoy as a weekend retreat. Utility costs are in addition to rent. Pet considered. Partly refundable security/utility deposit is TBD based on length of rental. No smoking. (id:27593) |
| Amenities NearbyBeach, Golf Nearby, Park, Playground, Schools, Shopping, Ski area | CommunicationHigh Speed Internet |
| EquipmentNone | FeaturesCul-de-sac, Conservation/green belt, Paved driveway, Shared Driveway, Recreational |
| Lease2200.00 | Lease Per TimeMonthly |
| Maintenance Fee560.15 | Maintenance Fee Payment UnitMonthly |
| OwnershipCondominium | Parking Spaces1 |
| Rental EquipmentNone | TransactionFor rent |
| Zoning DescriptionR2 |
| Bedrooms Main level3 | Bedrooms Lower level0 |
| AppliancesDishwasher, Dryer, Refrigerator, Stove, Washer | Architectural Style2 Level |
| Basement DevelopmentUnfinished | BasementCrawl space (Unfinished) |
| Constructed Date1986 | Construction MaterialWood frame |
| Construction Style AttachmentAttached | CoolingNone |
| Exterior FinishStucco, Wood | Fire ProtectionSmoke Detectors |
| FoundationBlock | Bathrooms (Half)1 |
| Bathrooms (Total)3 | Heating FuelNatural gas |
| HeatingForced air | Size Interior1350.0000 |
| Storeys Total2 | TypeRow / Townhouse |
| Utility WaterMunicipal water |
| Access TypeRoad access | AmenitiesBeach, Golf Nearby, Park, Playground, Schools, Shopping, Ski area |
| Landscape FeaturesLandscaped | SewerMunicipal sewage system |
| Level | Type | Dimensions |
|---|---|---|
| Second level | 4pc Bathroom | Measurements not available |
| Second level | 3pc Bathroom | Measurements not available |
| Second level | Primary Bedroom | 11'0'' x 15'8'' |
| Second level | Bedroom | 8'8'' x 10'6'' |
| Second level | Bedroom | 8'8'' x 11'6'' |
| Main level | Laundry room | 7'0'' x 5'0'' |
| Main level | 2pc Bathroom | Measurements not available |
| Main level | Living room | 11'0'' x 18'0'' |
| Main level | Dining room | 10'0'' x 15'0'' |
| Main level | Kitchen | 9'0'' x 10'0'' |
Listing Office: RE/MAX Four Seasons Realty Limited, Brokerage
Data Provided by The Lakelands Association of REALTORS®
Last Modified :02/04/2024 01:20:19 PM

