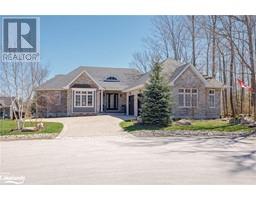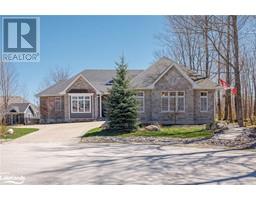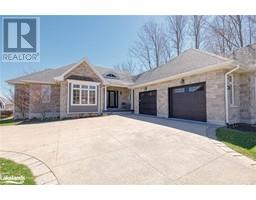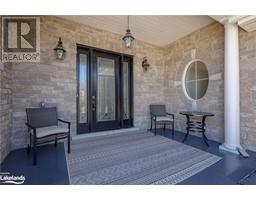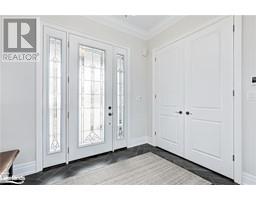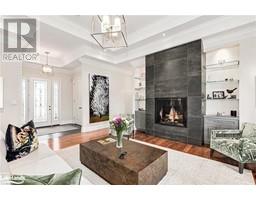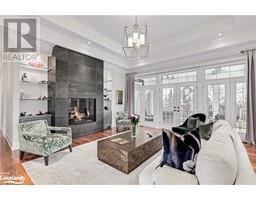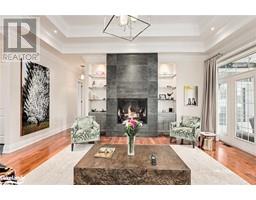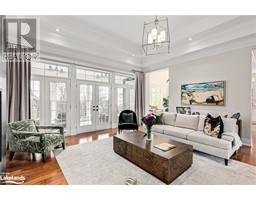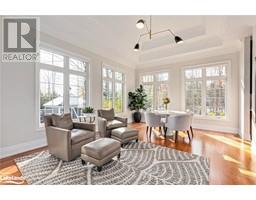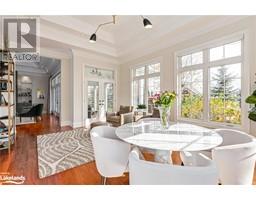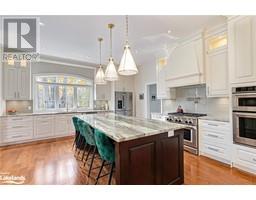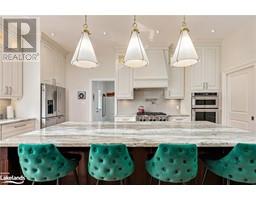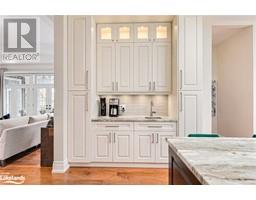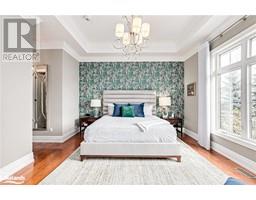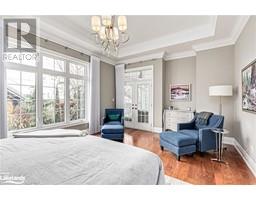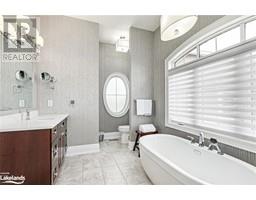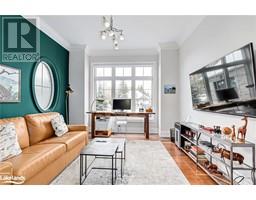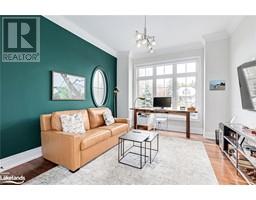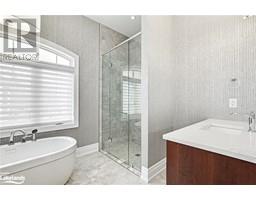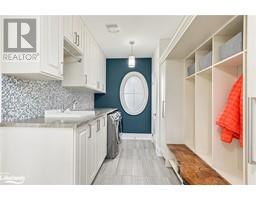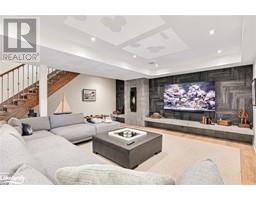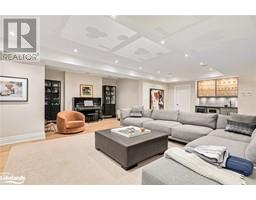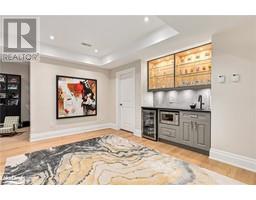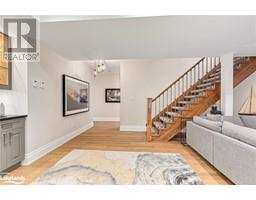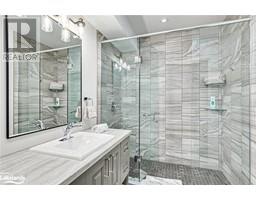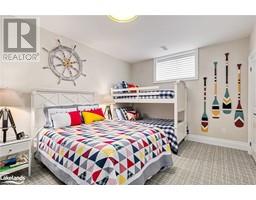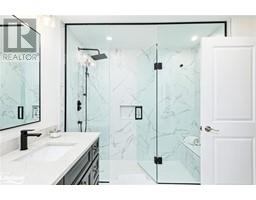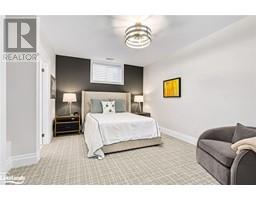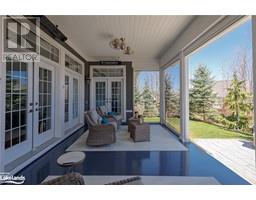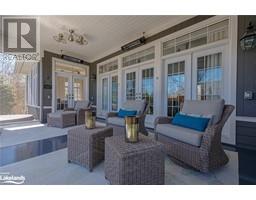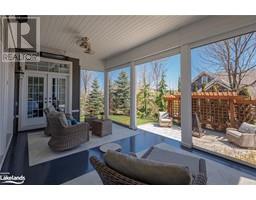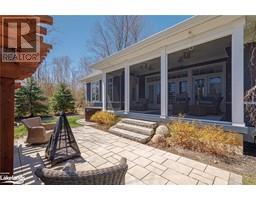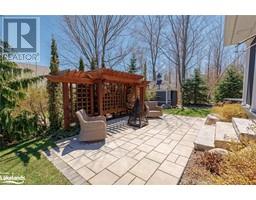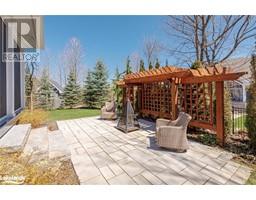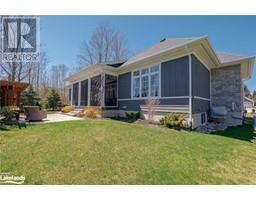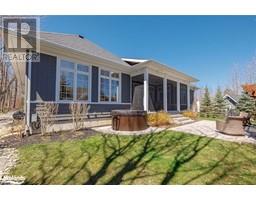| Bathrooms4 | Bedrooms4 |
| Property TypeSingle Family | Built in2015 |
| Lot Size0.29 acres | Building Area4527 |
This stunning, custom built bungalow is nestled at the top of a peaceful cul de sac in the lifestyle community of Lora Bay. This spectacular home offers 4 bedrooms, over 4000 sf of finished living space, and is the epitome of luxury living. Step inside to discover an expansive living space adorned with high-end finishes including 10 foot ceilings throughout the main floor. The main level is highlighted by an impressive formal living room with an ultra premium/oversized fireplace and custom built-ins. Oversized doors lead to a covered porch, seamlessly merging indoor and outdoor living. Automated screens and infrared heaters extend the outdoor season, creating a perfect balance for year-round enjoyment. An oversized chef's kitchen features a large island perfect for casual dining, while an adjacent pantry is perfect for extra storage. A spacious formal dining room is ideal for entertaining and is surrounded by windows overlooking the backyard. The primary suite offers privacy, a stunning 5 piece ensuite, and walk in closet. On the lower level you will find a generously sized family room with a stunning fireplace feature wall and a convenient wet bar. A spacious mudroom offers laundry facilities, lots of storage and connects to an oversized double car garage. Outside the home you will find mature trees, beautiful landscaping surrounding the home, a charming garden shed and hot tub. With impeccable design, thoughtful features, and a prime location just steps to the Georgian Trail, Georgian Bay and the Lora Bay Club, this extraordinary home is the lifestyle upgrade you have been searching for. (id:27593) Please visit : Multimedia link for more photos and information |
| Amenities NearbyBeach, Golf Nearby, Schools, Shopping, Ski area | Community FeaturesCommunity Centre |
| FeaturesWet bar, Country residential, Automatic Garage Door Opener | Maintenance Fee0.00 |
| Maintenance Fee Payment UnitMonthly | OwnershipFreehold |
| Parking Spaces6 | StructureShed, Porch |
| TransactionFor sale | Zoning DescriptionR1-1-38 |
| Bedrooms Main level2 | Bedrooms Lower level2 |
| AmenitiesExercise Centre | AppliancesCentral Vacuum, Dishwasher, Dryer, Microwave, Oven - Built-In, Refrigerator, Wet Bar, Washer, Range - Gas, Gas stove(s), Hood Fan, Window Coverings, Garage door opener, Hot Tub |
| Architectural StyleBungalow | Basement DevelopmentFinished |
| BasementFull (Finished) | Constructed Date2015 |
| Construction MaterialWood frame | Construction Style AttachmentDetached |
| CoolingCentral air conditioning | Exterior FinishStone, Wood |
| Fire ProtectionSmoke Detectors | FixtureCeiling fans |
| FoundationPoured Concrete | Bathrooms (Total)4 |
| Heating FuelNatural gas | HeatingIn Floor Heating, Forced air |
| Size Interior4527.0000 | Storeys Total1 |
| TypeHouse | Utility WaterMunicipal water |
| Size Total0.294 ac|under 1/2 acre | Size Frontage105 ft |
| AmenitiesBeach, Golf Nearby, Schools, Shopping, Ski area | Landscape FeaturesLawn sprinkler, Landscaped |
| SewerMunicipal sewage system | Size Depth191 ft |
| Size Irregular0.294 |
| Level | Type | Dimensions |
|---|---|---|
| Lower level | Utility room | 28'6'' x 33'7'' |
| Lower level | Cold room | 6'11'' x 13'11'' |
| Lower level | 3pc Bathroom | Measurements not available |
| Lower level | Family room | 28'9'' x 30'0'' |
| Lower level | 3pc Bathroom | Measurements not available |
| Lower level | Bedroom | 16'9'' x 12'3'' |
| Lower level | Bedroom | 16'9'' x 12'0'' |
| Main level | Foyer | 7'7'' x 9'11'' |
| Main level | 3pc Bathroom | Measurements not available |
| Main level | 5pc Bathroom | Measurements not available |
| Main level | Primary Bedroom | 19'4'' x 14'0'' |
| Main level | Bedroom | 16'11'' x 12'0'' |
| Main level | Great room | 19'10'' x 19'3'' |
| Main level | Dining room | 20'0'' x 13'10'' |
| Main level | Kitchen | 19'9'' x 16'1'' |
Listing Office: Royal LePage Signature Realty Brokerage, Collingwood
Data Provided by The Lakelands Association of REALTORS®
Last Modified :15/05/2024 02:14:22 PM

