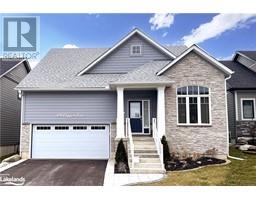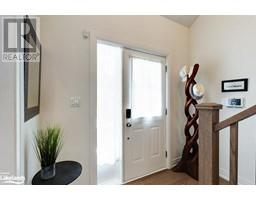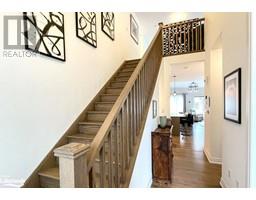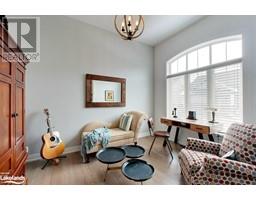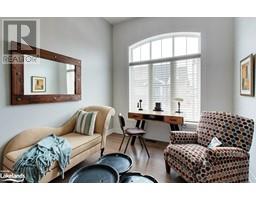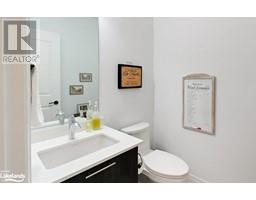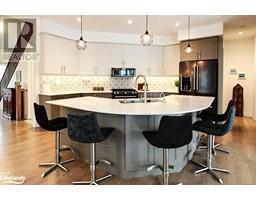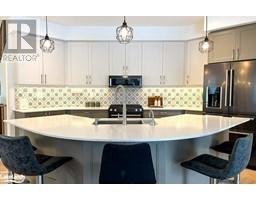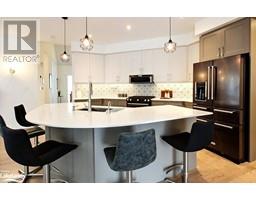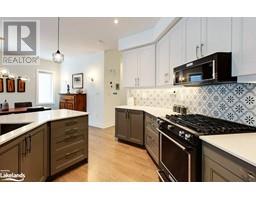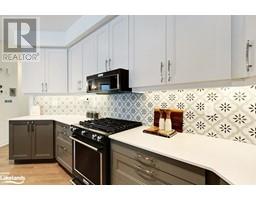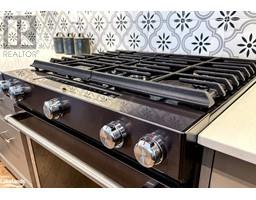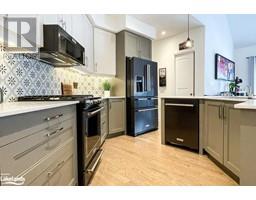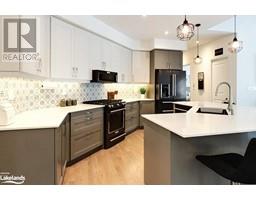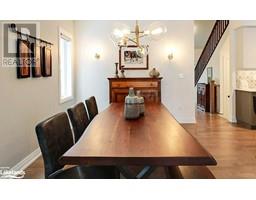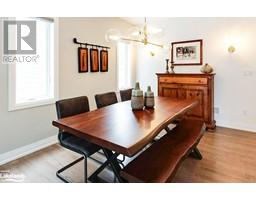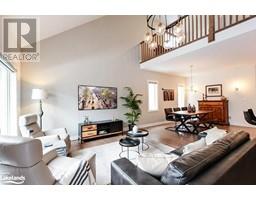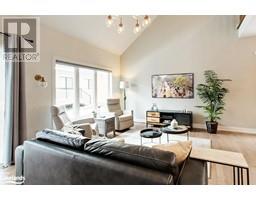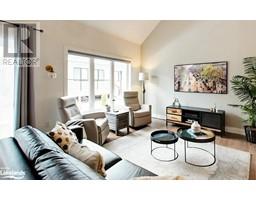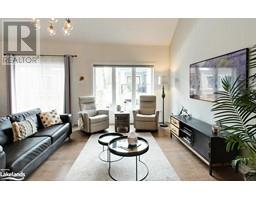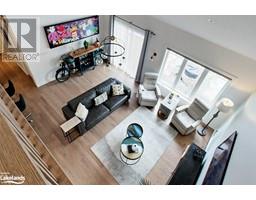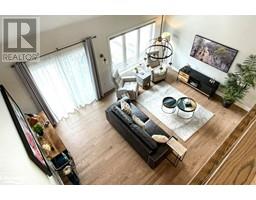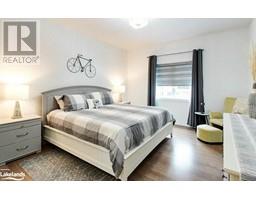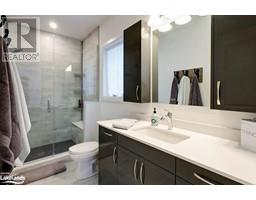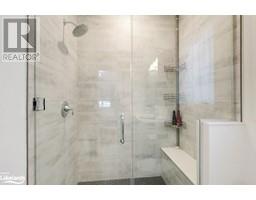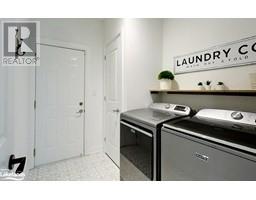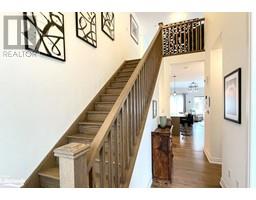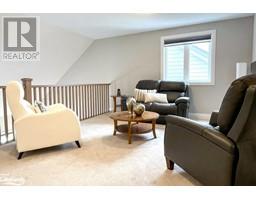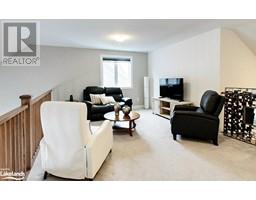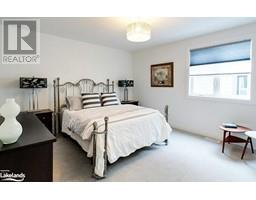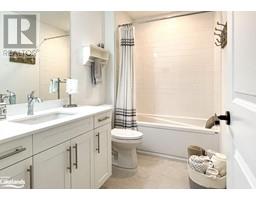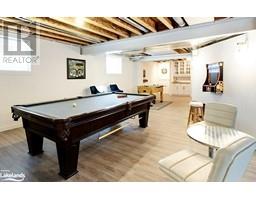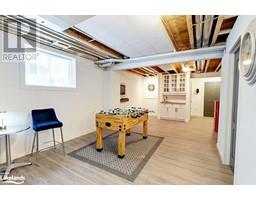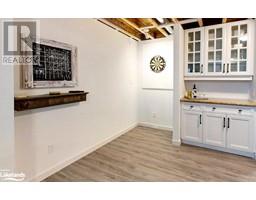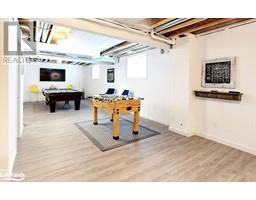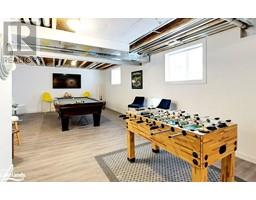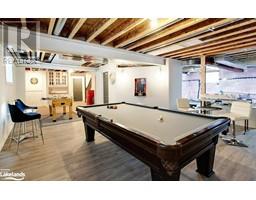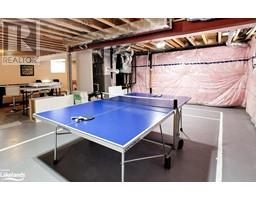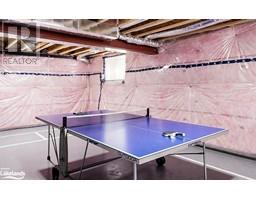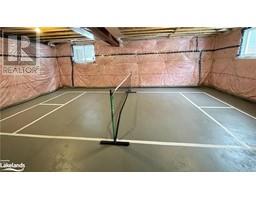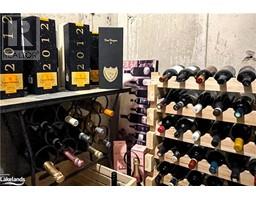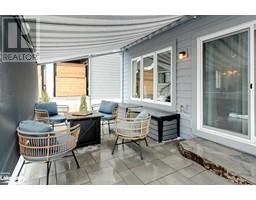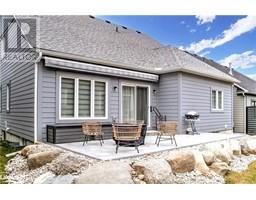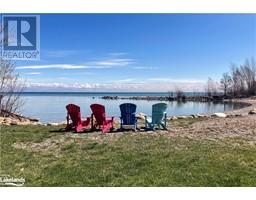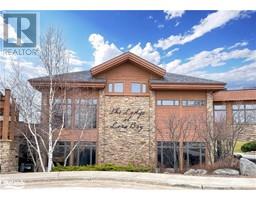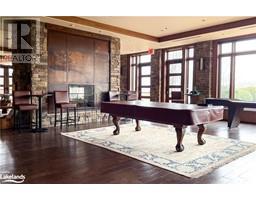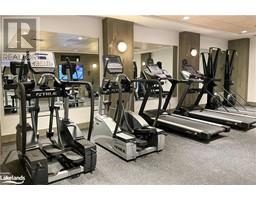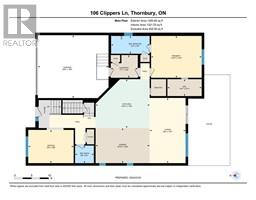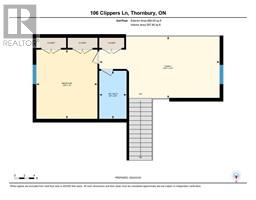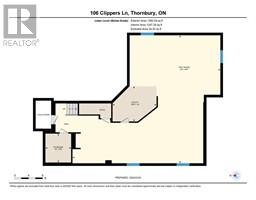| Bathrooms3 | Bedrooms2 |
| Property TypeSingle Family | Built in2022 |
| Building Area2139.71 |
Welcome to the friendly enclave of ‘The Cottages’ at Lora Bay. This charming 2 bedroom, 3 bath Aspen Model bungaloft is loaded with high end finishings and is nestled on a quiet street around the corner from the “community only private beach” on breathtaking Georgian Bay, minutes from a world-class golf course in the lovely town of Thornbury. Upon entry you’ll be greeted by a welcoming open concept living space with hardwood floors, soaring vaulted ceilings and plenty of natural sunlight with its southern exposure. The designer kitchen features an extended island, upgraded cabinetry, an instant hot water dispenser and a convenient walk-in pantry. A large dining and spacious living area accommodate all your guests in comfort with a convenient walk-out that leads to a unique, professionally landscaped stone patio complete with a motorized patio awning. The main floor has a primary bedroom with a well appointed ensuite, a large walk-in closet and convenient laundry room steps away. If desired, easily transform the current main floor office/den, with its 11ft ceiling, into a second main floor bedroom. Up the extra wide wood stairs to the second floor you will find a roomy family room overlooking the living area below, a closed bedroom, and a well appointed four piece bath, plenty of space for guests or family. The partially finished lower level offers a fantastic recreation area, a mini Pickleball court, wine cellar/cold room and loads of storage space along with a rough-in for a future washroom and plenty of room for two more bedrooms. Embrace the sense of community in this fantastic neighborhood, where friendly neighbors and a welcoming atmosphere await. (id:27593) Please visit : Multimedia link for more photos and information |
| Amenities NearbyBeach, Golf Nearby, Place of Worship, Schools, Shopping, Ski area | Community FeaturesQuiet Area, School Bus |
| EquipmentWater Heater | FeaturesBalcony, Paved driveway, Sump Pump, Automatic Garage Door Opener |
| Maintenance Fee188.69 | Maintenance Fee Payment UnitMonthly |
| Maintenance Fee TypeProperty Management | OwnershipCondominium |
| Parking Spaces4 | Rental EquipmentWater Heater |
| StructurePorch | TransactionFor sale |
| Zoning DescriptionR1-3 |
| Bedrooms Main level2 | Bedrooms Lower level0 |
| AmenitiesExercise Centre | AppliancesCentral Vacuum - Roughed In, Dishwasher, Dryer, Refrigerator, Washer, Microwave Built-in, Gas stove(s), Window Coverings, Garage door opener |
| Architectural StyleBungalow | Basement DevelopmentPartially finished |
| BasementFull (Partially finished) | Constructed Date2022 |
| Construction MaterialWood frame | Construction Style AttachmentDetached |
| CoolingCentral air conditioning | Exterior FinishStone, Wood |
| Fire ProtectionSmoke Detectors, Alarm system | FoundationPoured Concrete |
| Bathrooms (Half)1 | Bathrooms (Total)3 |
| Heating FuelNatural gas | HeatingForced air |
| Size Interior2139.7100 | Storeys Total1 |
| TypeHouse | Utility WaterMunicipal water |
| Size Frontage49 ft | Access TypeRoad access |
| AmenitiesBeach, Golf Nearby, Place of Worship, Schools, Shopping, Ski area | SewerMunicipal sewage system |
| Size Depth83 ft |
| Level | Type | Dimensions |
|---|---|---|
| Second level | 4pc Bathroom | 5'6'' x 9'9'' |
| Second level | Bedroom | 12'5'' x 14'0'' |
| Second level | Family room | 24'5'' x 12'7'' |
| Lower level | Utility room | 10'0'' x 12'6'' |
| Lower level | Storage | 8'3'' x 7'4'' |
| Lower level | Recreation room | 36'4'' x 42'0'' |
| Main level | Laundry room | 6'8'' x 7'11'' |
| Main level | 2pc Bathroom | 5'1'' x 5'6'' |
| Main level | Full bathroom | 5'3'' x 11'4'' |
| Main level | Primary Bedroom | 12'3'' x 14'10'' |
| Main level | Office | 9'8'' x 13'3'' |
| Main level | Living room | 19'1'' x 10'6'' |
| Main level | Dining room | 10'3'' x 15'10'' |
| Main level | Kitchen | 14'3'' x 15'10'' |
Listing Office: Royal LePage Locations North (Collingwood Unit B) Brokerage
Data Provided by The Lakelands Association of REALTORS®
Last Modified :04/05/2024 01:22:29 PM

