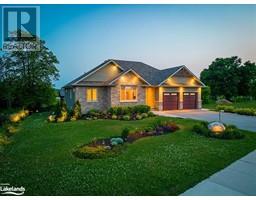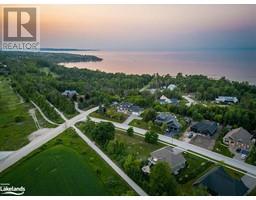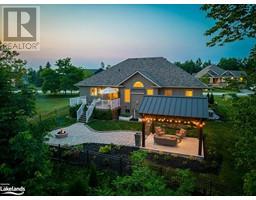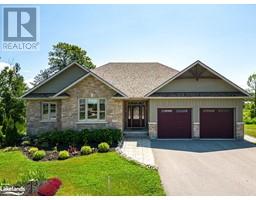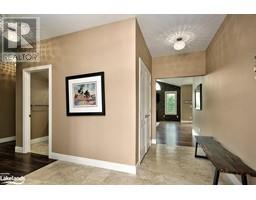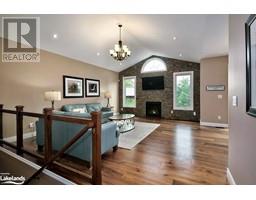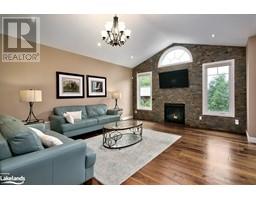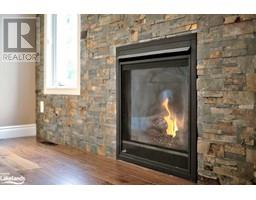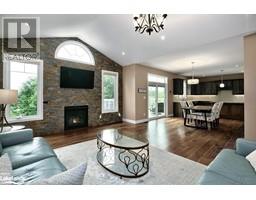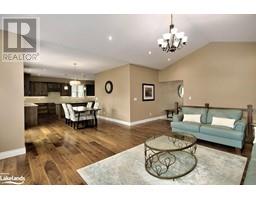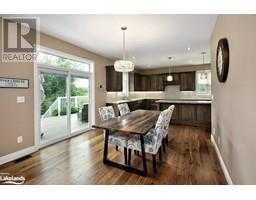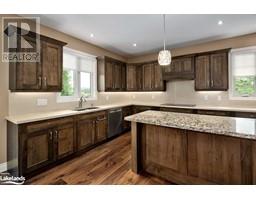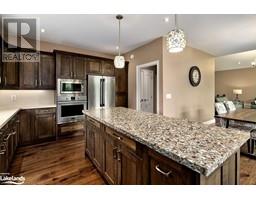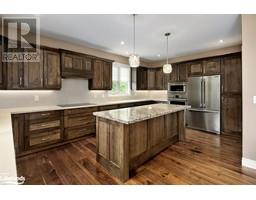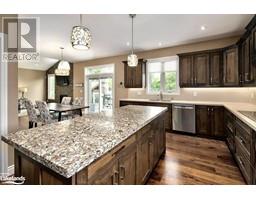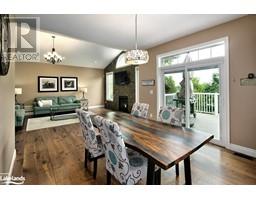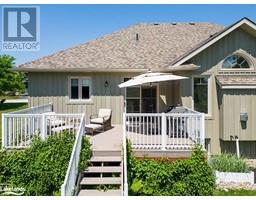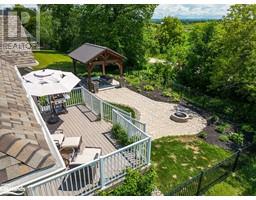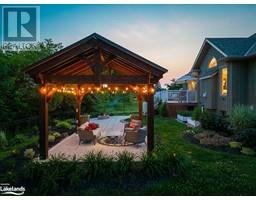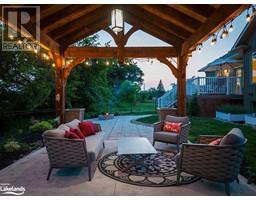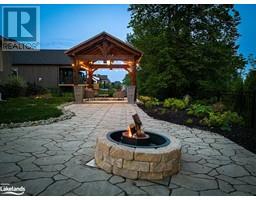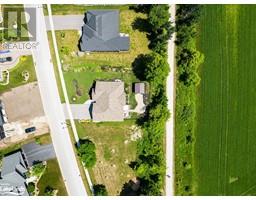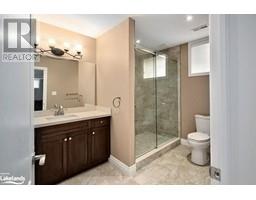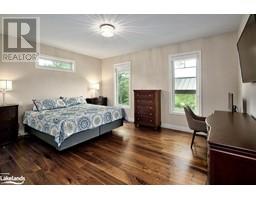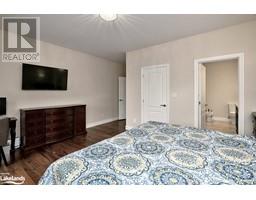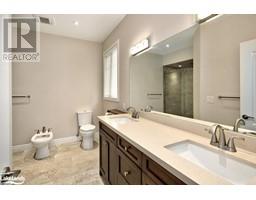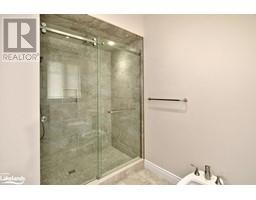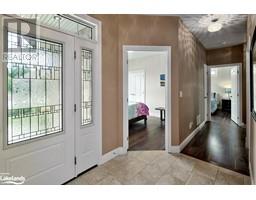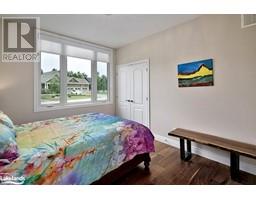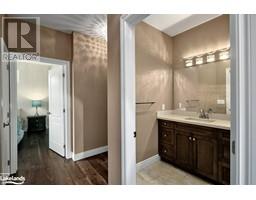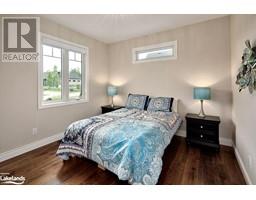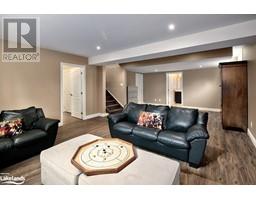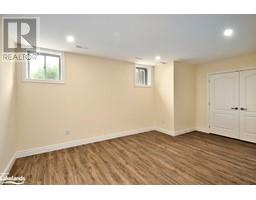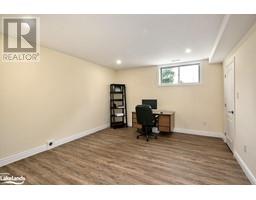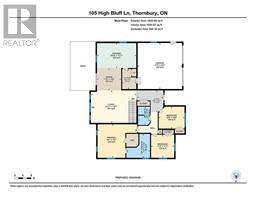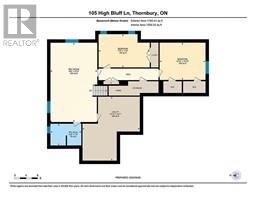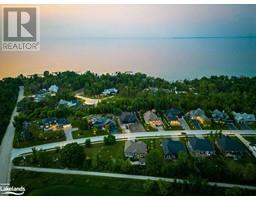| Bathrooms3 | Bedrooms5 |
| Property TypeSingle Family | Built in2018 |
| Lot Size0.24 acres | Building Area3376 |
Introducing an exquisite opportunity for luxury living at 105 High Bluff Lane, The Blue Mountains. Nestled on a beautifully landscaped property, this remarkable 5-bedroom, 3-bathroom house offers an unparalleled living experience in the heart of the Blue Mountains. Located close to downtown Thornbury and the captivating shores of Georgian Bay, this stunning home enjoys close proximity to picturesque trails, skiing adventures, water activities, and award winning dining options. The open concept design boasts beautiful hardwood floors throughout the main level, leading into a spacious great room adorned with a stone accent wall and a cozy gas fireplace. The property features three main floor bedrooms, including a primary bedroom with a luxurious 5-piece ensuite. The fully finished basement adds an additional two bedrooms and a bathroom, ensuring ample space for family and guests. Step outside onto the walk-out deck, leading to a fully fenced yard featuring a charming stone patio complete with a gazebo and fire pit – perfect for entertaining and making cherished memories. Don't miss out on this rare opportunity to embrace the perfect blend of sophistication and tranquillity at 105 High Bluff Lane. Book a showing today and experience the epitome of Blue Mountains living. (id:27593) Please visit : Multimedia link for more photos and information |
| Amenities NearbyBeach, Golf Nearby, Shopping, Ski area | CommunicationHigh Speed Internet |
| EquipmentNone | FeaturesConservation/green belt, Paved driveway, Country residential, Recreational, Gazebo, Automatic Garage Door Opener |
| OwnershipFreehold | Parking Spaces6 |
| Rental EquipmentNone | TransactionFor sale |
| Zoning DescriptionR3 |
| Bedrooms Main level3 | Bedrooms Lower level2 |
| AppliancesDishwasher, Dryer, Microwave, Refrigerator, Stove, Washer, Hood Fan, Window Coverings | Architectural StyleBungalow |
| Basement DevelopmentFinished | BasementFull (Finished) |
| Constructed Date2018 | Construction MaterialWood frame |
| Construction Style AttachmentDetached | CoolingCentral air conditioning |
| Exterior FinishStone, Wood | Fireplace PresentYes |
| Fireplace Total1 | Fire ProtectionSmoke Detectors |
| FoundationInsulated Concrete Forms | Bathrooms (Total)3 |
| Heating FuelNatural gas | HeatingForced air |
| Size Interior3376.0000 | Storeys Total1 |
| TypeHouse | Utility WaterMunicipal water |
| Size Total0.242 ac|under 1/2 acre | Size Frontage26 ft |
| Access TypeRoad access | AmenitiesBeach, Golf Nearby, Shopping, Ski area |
| Landscape FeaturesLawn sprinkler, Landscaped | SewerMunicipal sewage system |
| Size Depth138 ft | Size Irregular0.242 |
| Level | Type | Dimensions |
|---|---|---|
| Basement | Utility room | 22'1'' x 19'10'' |
| Basement | Recreation room | 27'4'' x 16'2'' |
| Basement | Bedroom | 11'6'' x 17'8'' |
| Basement | Bedroom | 12'10'' x 15'10'' |
| Basement | 3pc Bathroom | 7'6'' x 10'8'' |
| Main level | Primary Bedroom | 19'1'' x 16'1'' |
| Main level | Laundry room | 6'9'' x 9'7'' |
| Main level | Foyer | 12'6'' x 10'5'' |
| Main level | Bedroom | 12'5'' x 10'6'' |
| Main level | Bedroom | 11'2'' x 11'1'' |
| Main level | Full bathroom | 11'5'' x 11'6'' |
| Main level | 3pc Bathroom | 5'9'' x 8'10'' |
| Main level | Dining room | 11'8'' x 10'9'' |
| Main level | Living room | 21'11'' x 15'7'' |
| Main level | Kitchen | 18'10'' x 11'11'' |
Listing Office: Bosley Real Estate Ltd., Brokerage, Thornbury
Data Provided by The Lakelands Association of REALTORS®
Last Modified :09/05/2024 08:01:44 AM

